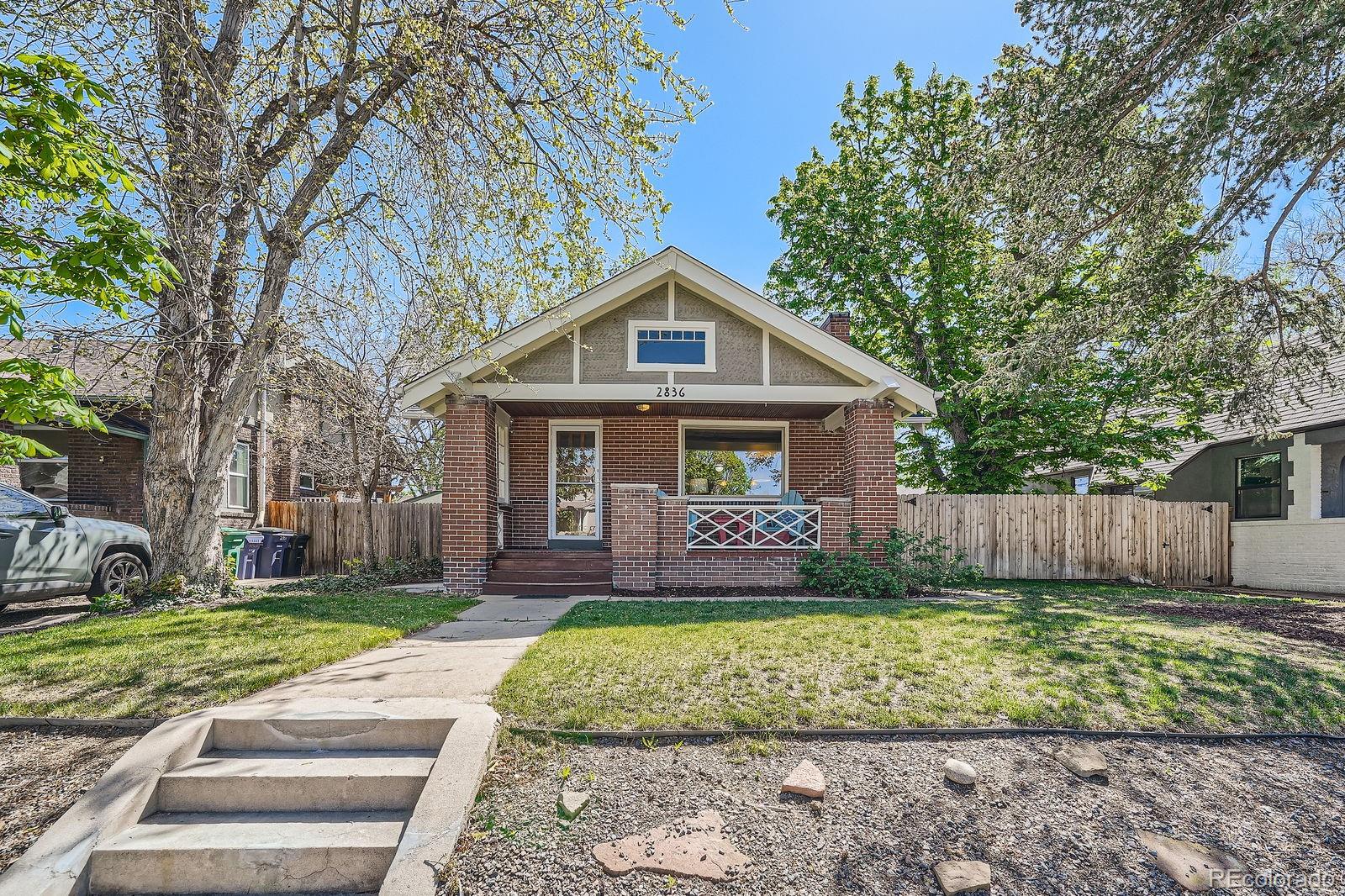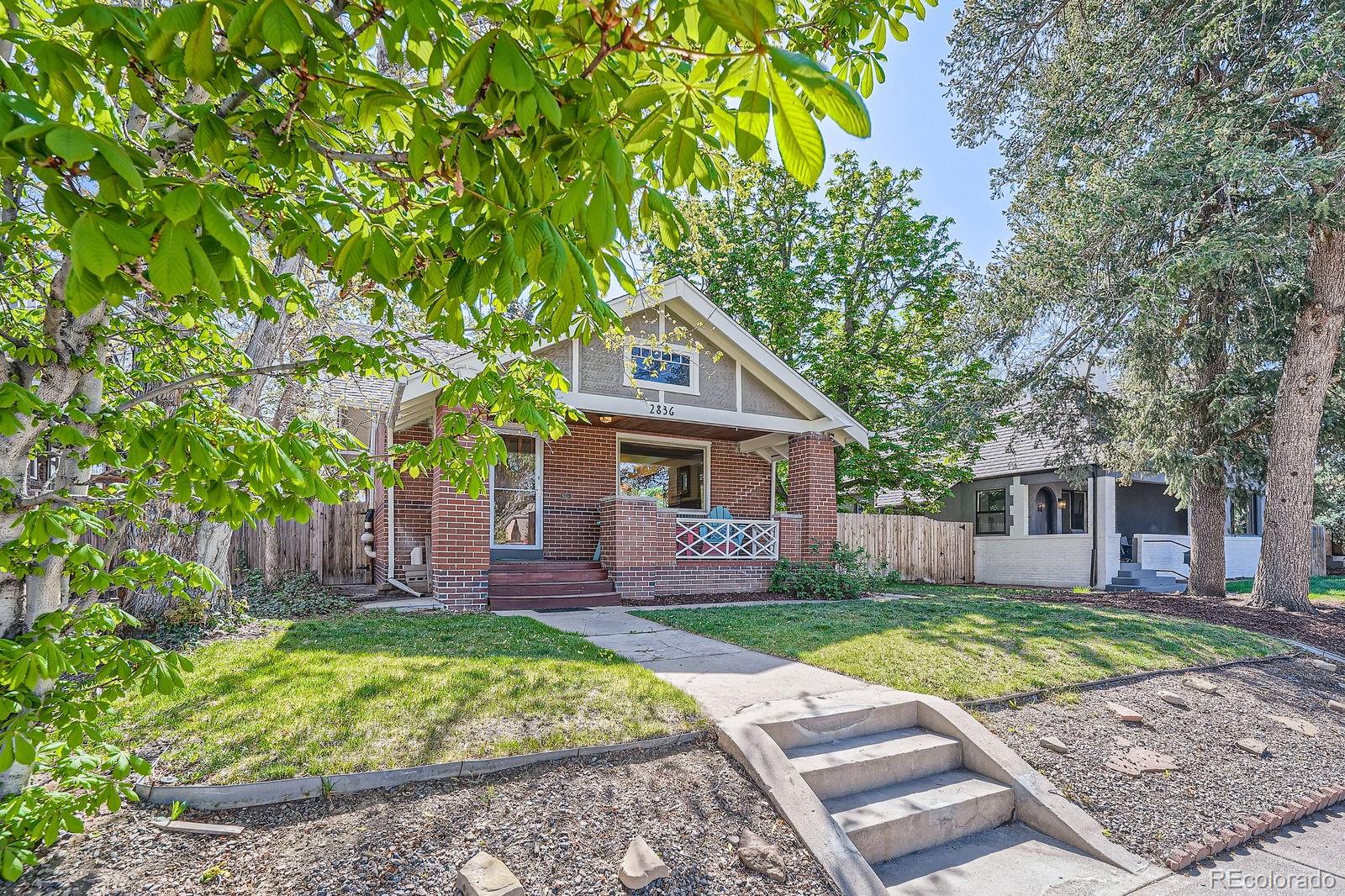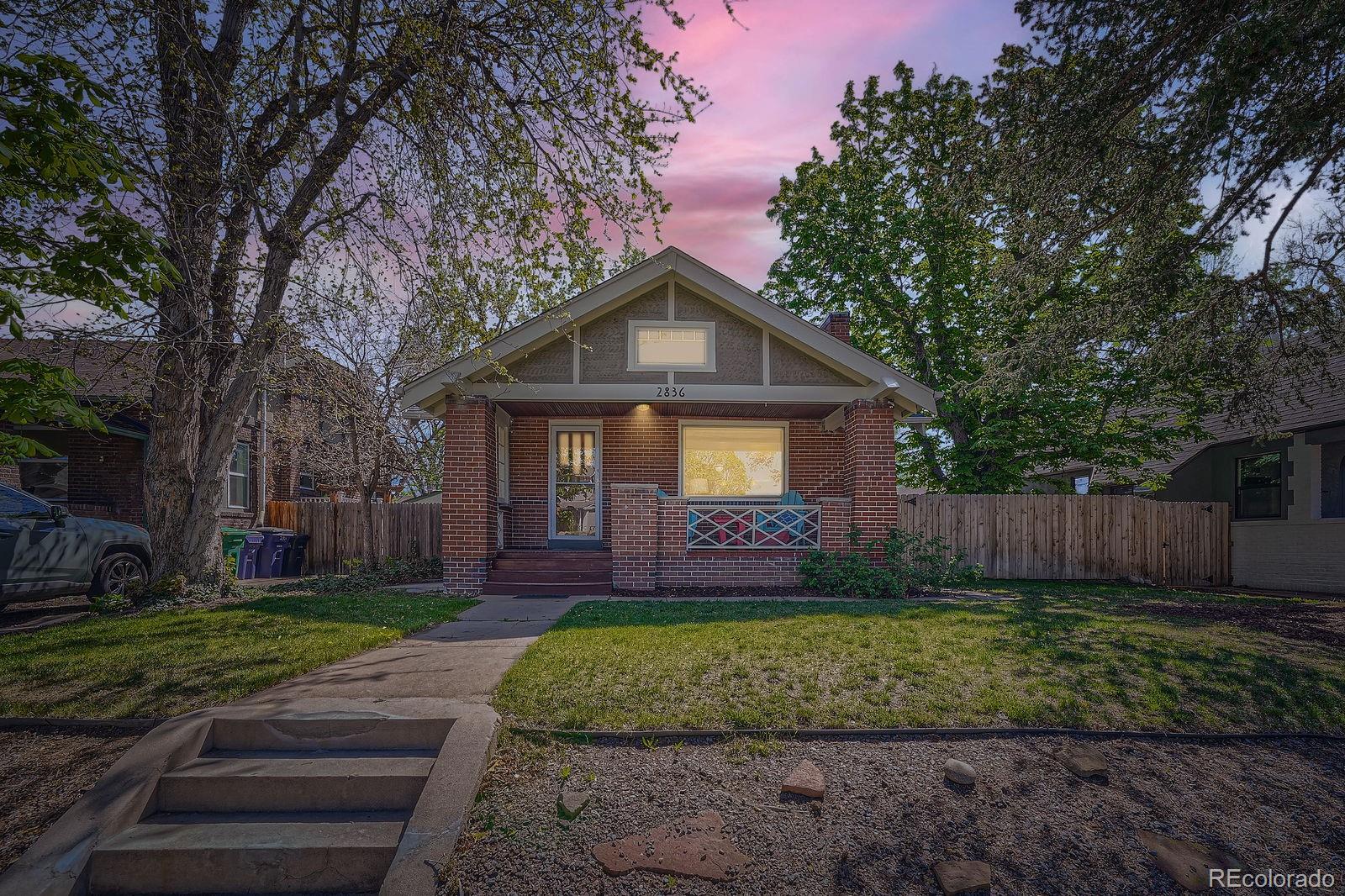


2836 Cherry Street, Denver, CO 80207
$737,500
3
Beds
2
Baths
1,707
Sq Ft
Single Family
Active
Listed by
Mike Archer
Capital Property Group LLC.
MLS#
8419937
Source:
ML
About This Home
Home Facts
Single Family
2 Baths
3 Bedrooms
Built in 1922
Price Summary
737,500
$432 per Sq. Ft.
MLS #:
8419937
Rooms & Interior
Bedrooms
Total Bedrooms:
3
Bathrooms
Total Bathrooms:
2
Full Bathrooms:
1
Interior
Living Area:
1,707 Sq. Ft.
Structure
Structure
Architectural Style:
Bungalow, Traditional
Building Area:
1,707 Sq. Ft.
Year Built:
1922
Lot
Lot Size (Sq. Ft):
5,950
Finances & Disclosures
Price:
$737,500
Price per Sq. Ft:
$432 per Sq. Ft.
Contact an Agent
Yes, I would like more information from Coldwell Banker. Please use and/or share my information with a Coldwell Banker agent to contact me about my real estate needs.
By clicking Contact I agree a Coldwell Banker Agent may contact me by phone or text message including by automated means and prerecorded messages about real estate services, and that I can access real estate services without providing my phone number. I acknowledge that I have read and agree to the Terms of Use and Privacy Notice.
Contact an Agent
Yes, I would like more information from Coldwell Banker. Please use and/or share my information with a Coldwell Banker agent to contact me about my real estate needs.
By clicking Contact I agree a Coldwell Banker Agent may contact me by phone or text message including by automated means and prerecorded messages about real estate services, and that I can access real estate services without providing my phone number. I acknowledge that I have read and agree to the Terms of Use and Privacy Notice.