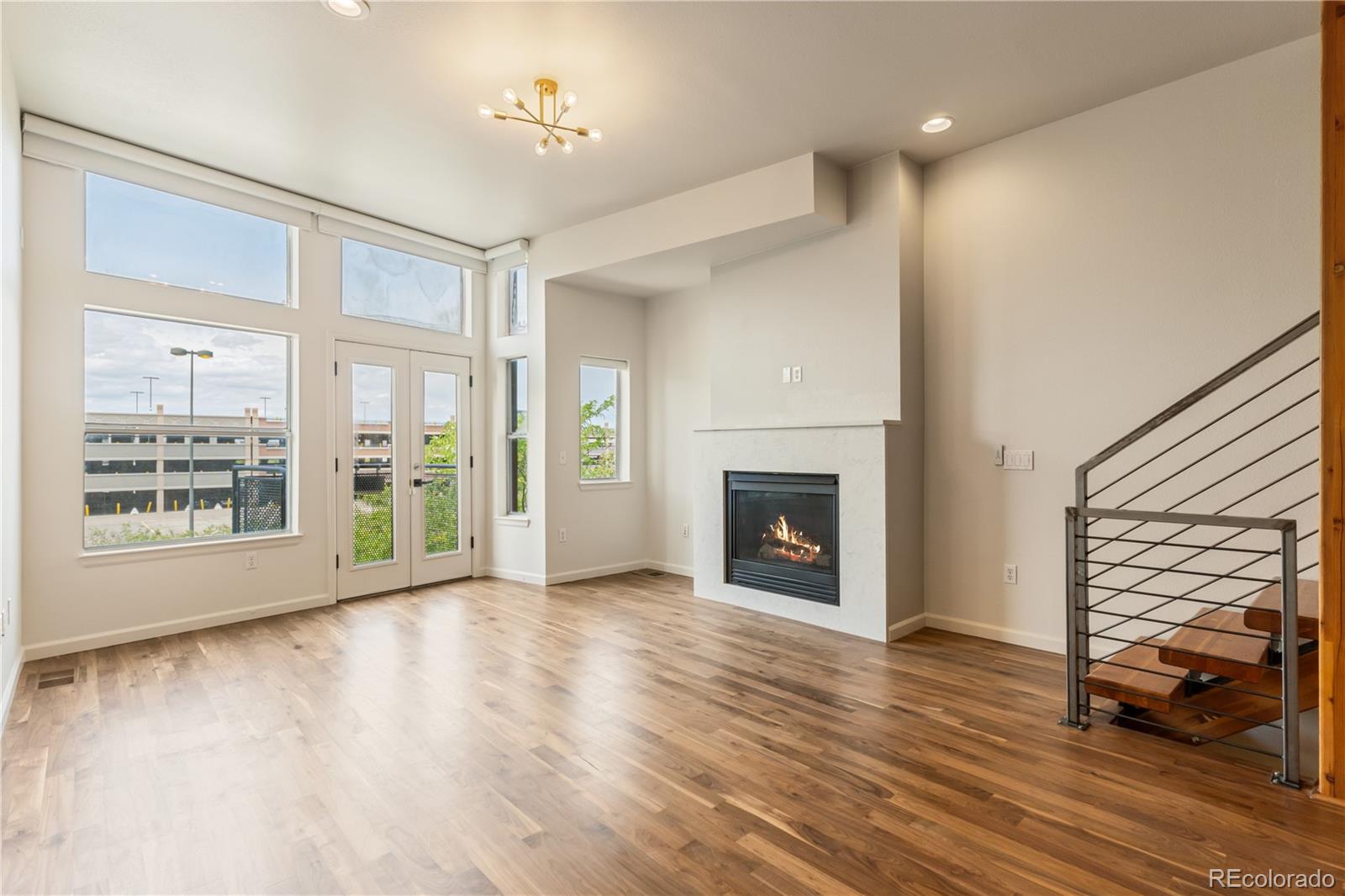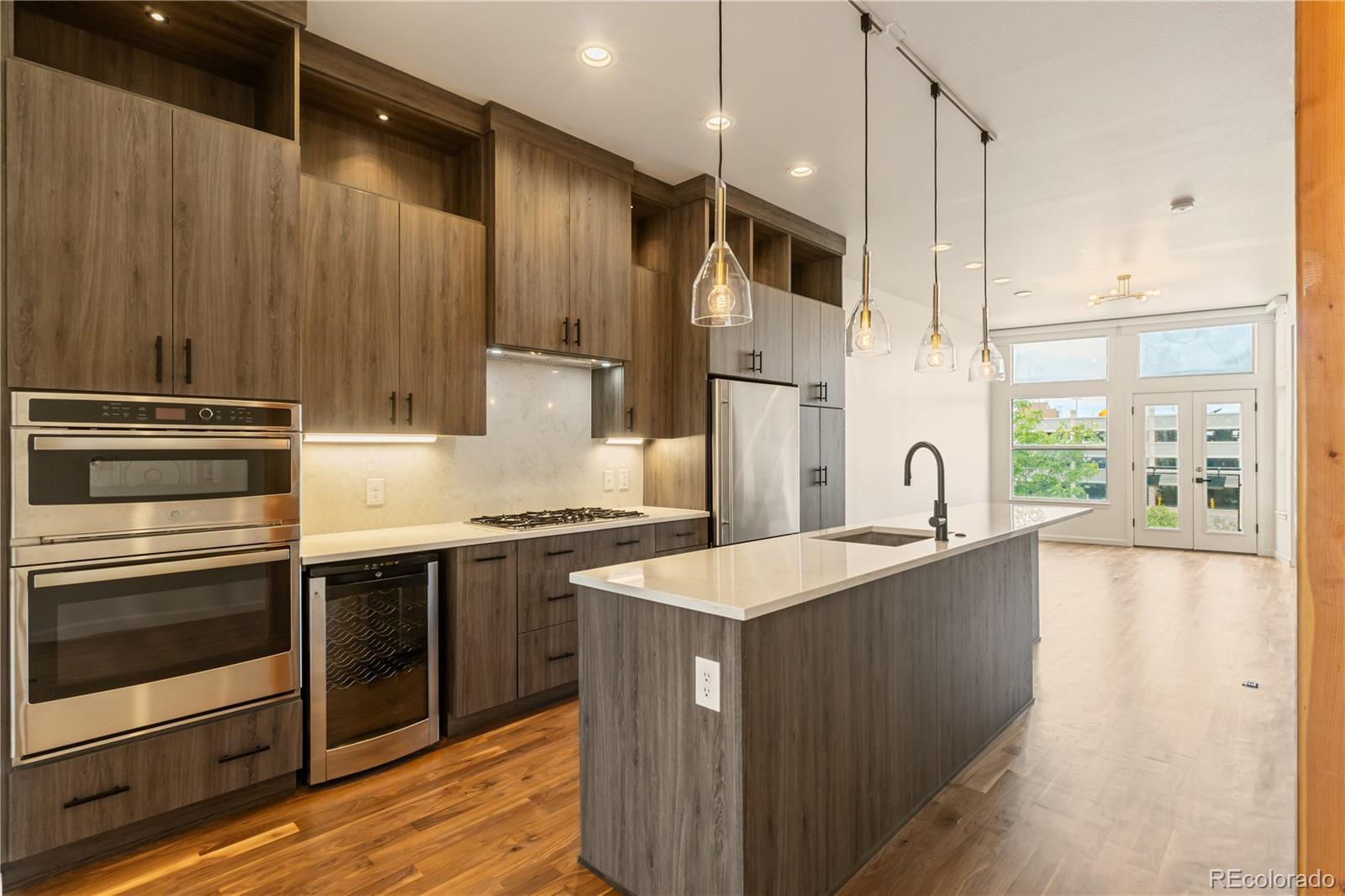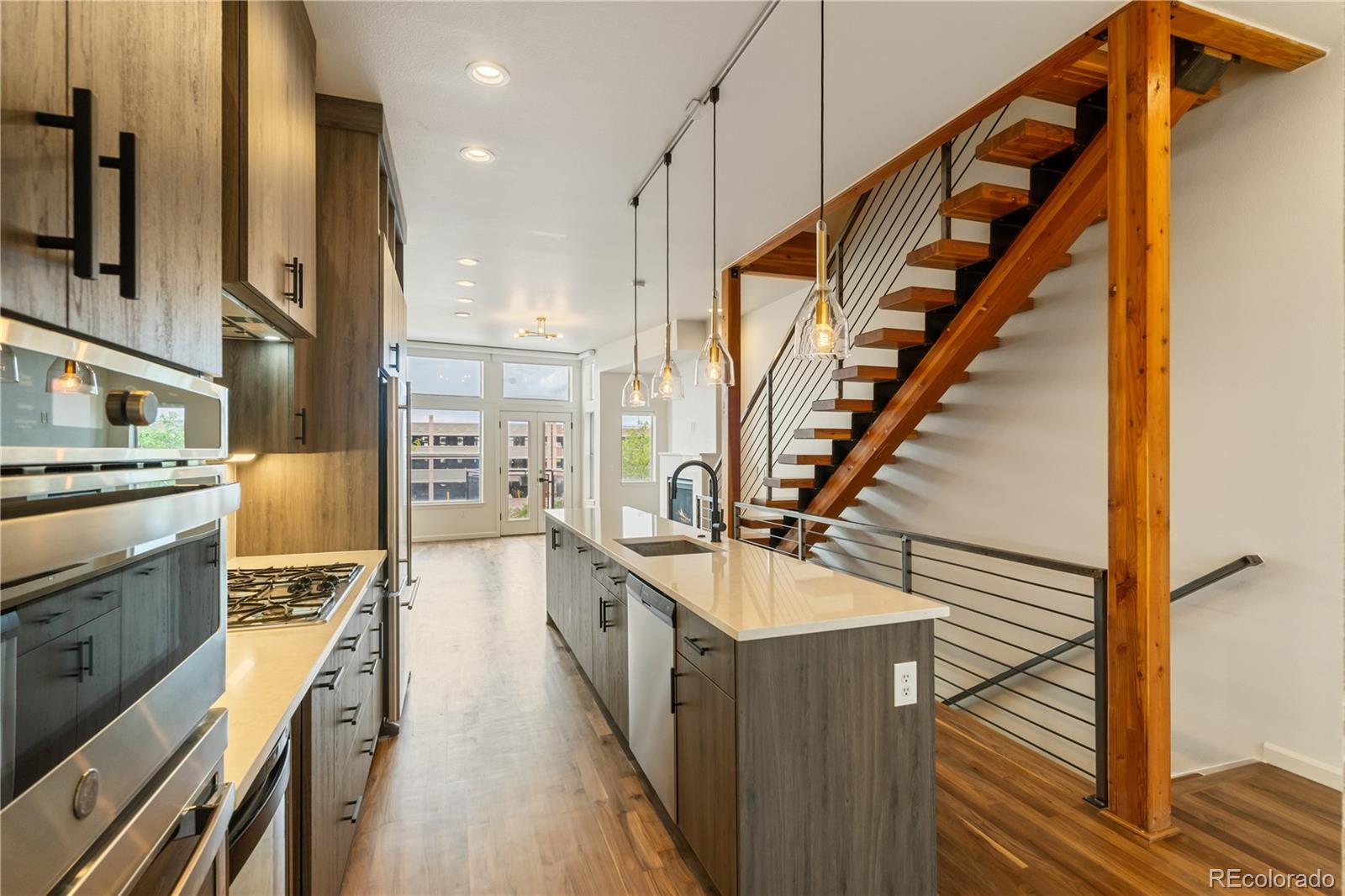


2680 Blake Street #4, Denver, CO 80205
$740,000
2
Beds
3
Baths
1,507
Sq Ft
Townhouse
Coming Soon
About This Home
Home Facts
Townhouse
3 Baths
2 Bedrooms
Built in 2005
Price Summary
740,000
$491 per Sq. Ft.
MLS #:
3639976
Rooms & Interior
Bedrooms
Total Bedrooms:
2
Bathrooms
Total Bathrooms:
3
Interior
Living Area:
1,507 Sq. Ft.
Structure
Structure
Architectural Style:
Contemporary, Urban Contemporary
Building Area:
1,507 Sq. Ft.
Year Built:
2005
Lot
Lot Size (Sq. Ft):
658
Finances & Disclosures
Price:
$740,000
Price per Sq. Ft:
$491 per Sq. Ft.
Contact an Agent
Yes, I would like more information from Coldwell Banker. Please use and/or share my information with a Coldwell Banker agent to contact me about my real estate needs.
By clicking Contact I agree a Coldwell Banker Agent may contact me by phone or text message including by automated means and prerecorded messages about real estate services, and that I can access real estate services without providing my phone number. I acknowledge that I have read and agree to the Terms of Use and Privacy Notice.
Contact an Agent
Yes, I would like more information from Coldwell Banker. Please use and/or share my information with a Coldwell Banker agent to contact me about my real estate needs.
By clicking Contact I agree a Coldwell Banker Agent may contact me by phone or text message including by automated means and prerecorded messages about real estate services, and that I can access real estate services without providing my phone number. I acknowledge that I have read and agree to the Terms of Use and Privacy Notice.