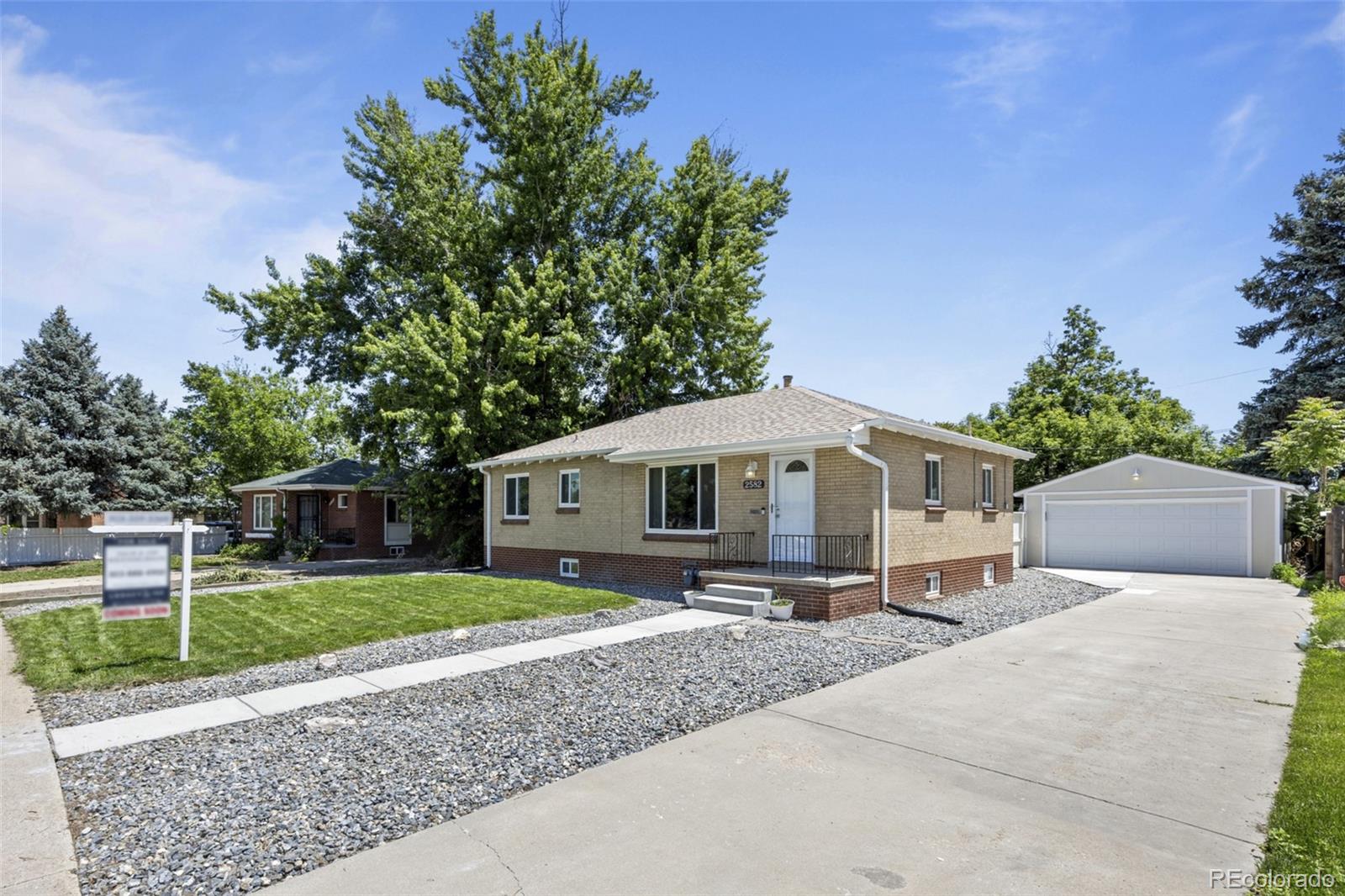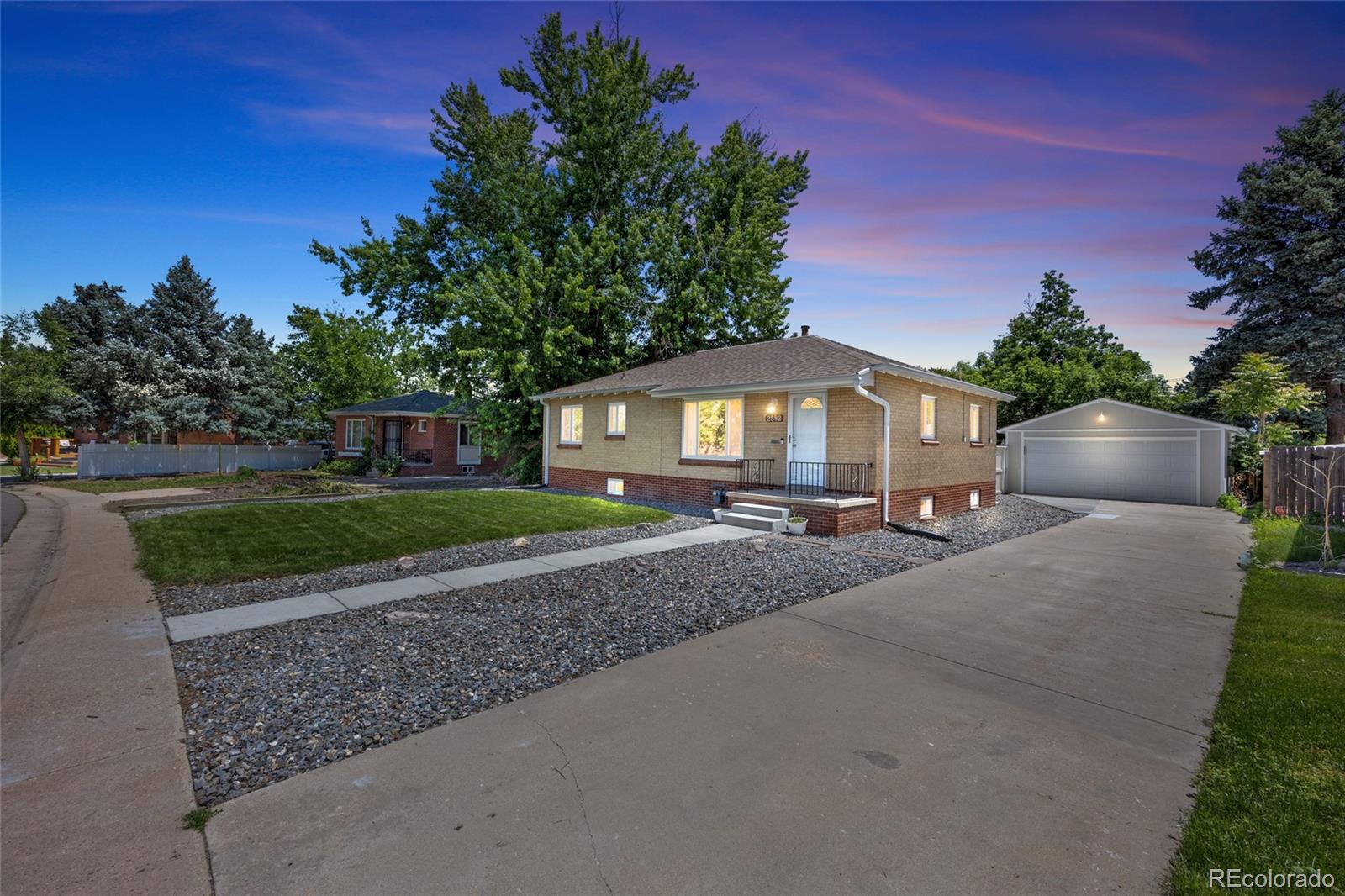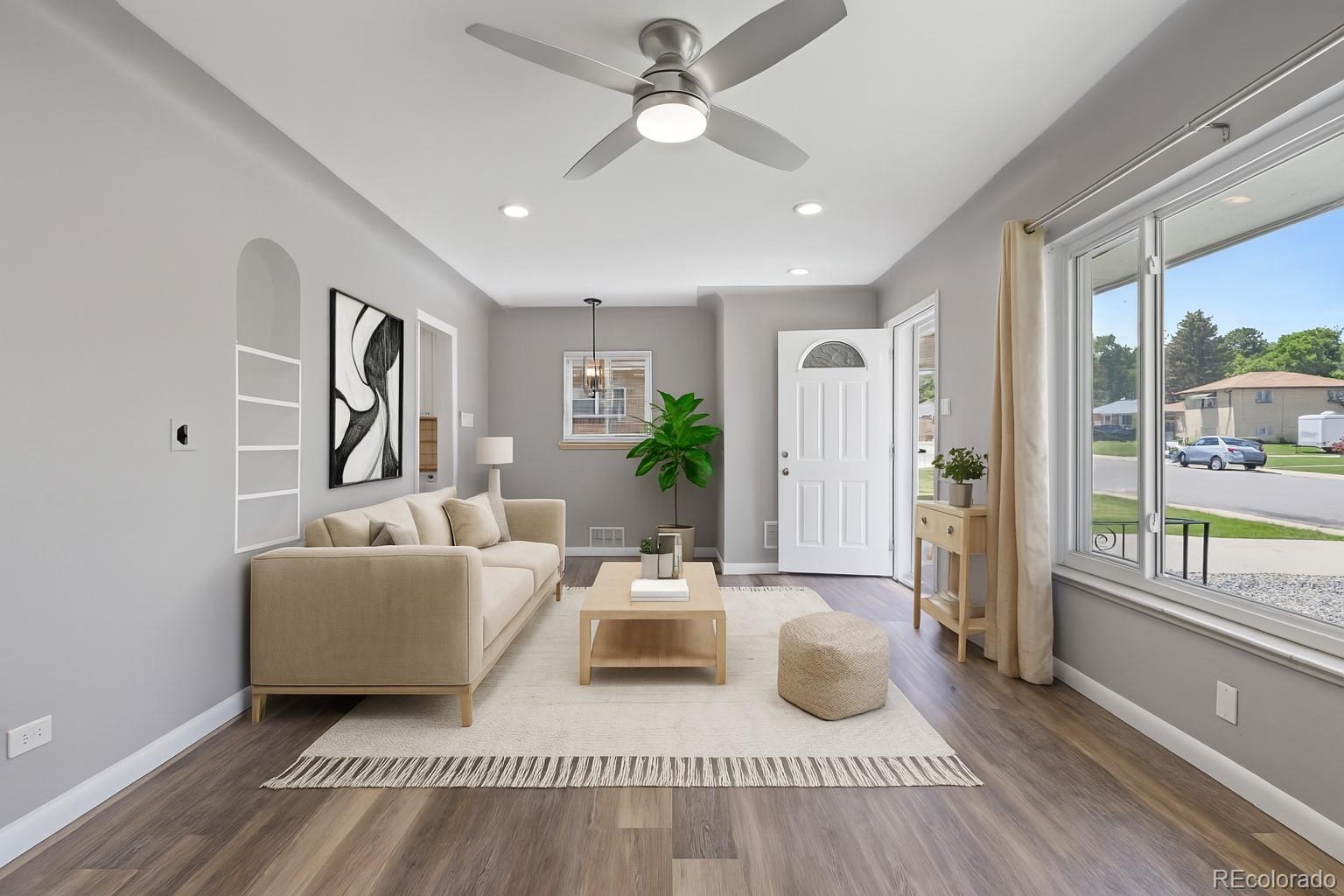2582 S Uno Way, Denver, CO 80219
$599,950
4
Beds
2
Baths
2,030
Sq Ft
Single Family
Pending
Listed by
Jim Weichselbaum
Julia Weichselbaum
Legacy 100 Real Estate Partners LLC.
MLS#
7912106
Source:
ML
About This Home
Home Facts
Single Family
2 Baths
4 Bedrooms
Built in 1956
Price Summary
599,950
$295 per Sq. Ft.
MLS #:
7912106
Rooms & Interior
Bedrooms
Total Bedrooms:
4
Bathrooms
Total Bathrooms:
2
Interior
Living Area:
2,030 Sq. Ft.
Structure
Structure
Architectural Style:
Traditional
Building Area:
2,030 Sq. Ft.
Year Built:
1956
Lot
Lot Size (Sq. Ft):
7,310
Finances & Disclosures
Price:
$599,950
Price per Sq. Ft:
$295 per Sq. Ft.
Contact an Agent
Yes, I would like more information from Coldwell Banker. Please use and/or share my information with a Coldwell Banker agent to contact me about my real estate needs.
By clicking Contact I agree a Coldwell Banker Agent may contact me by phone or text message including by automated means and prerecorded messages about real estate services, and that I can access real estate services without providing my phone number. I acknowledge that I have read and agree to the Terms of Use and Privacy Notice.
Contact an Agent
Yes, I would like more information from Coldwell Banker. Please use and/or share my information with a Coldwell Banker agent to contact me about my real estate needs.
By clicking Contact I agree a Coldwell Banker Agent may contact me by phone or text message including by automated means and prerecorded messages about real estate services, and that I can access real estate services without providing my phone number. I acknowledge that I have read and agree to the Terms of Use and Privacy Notice.


