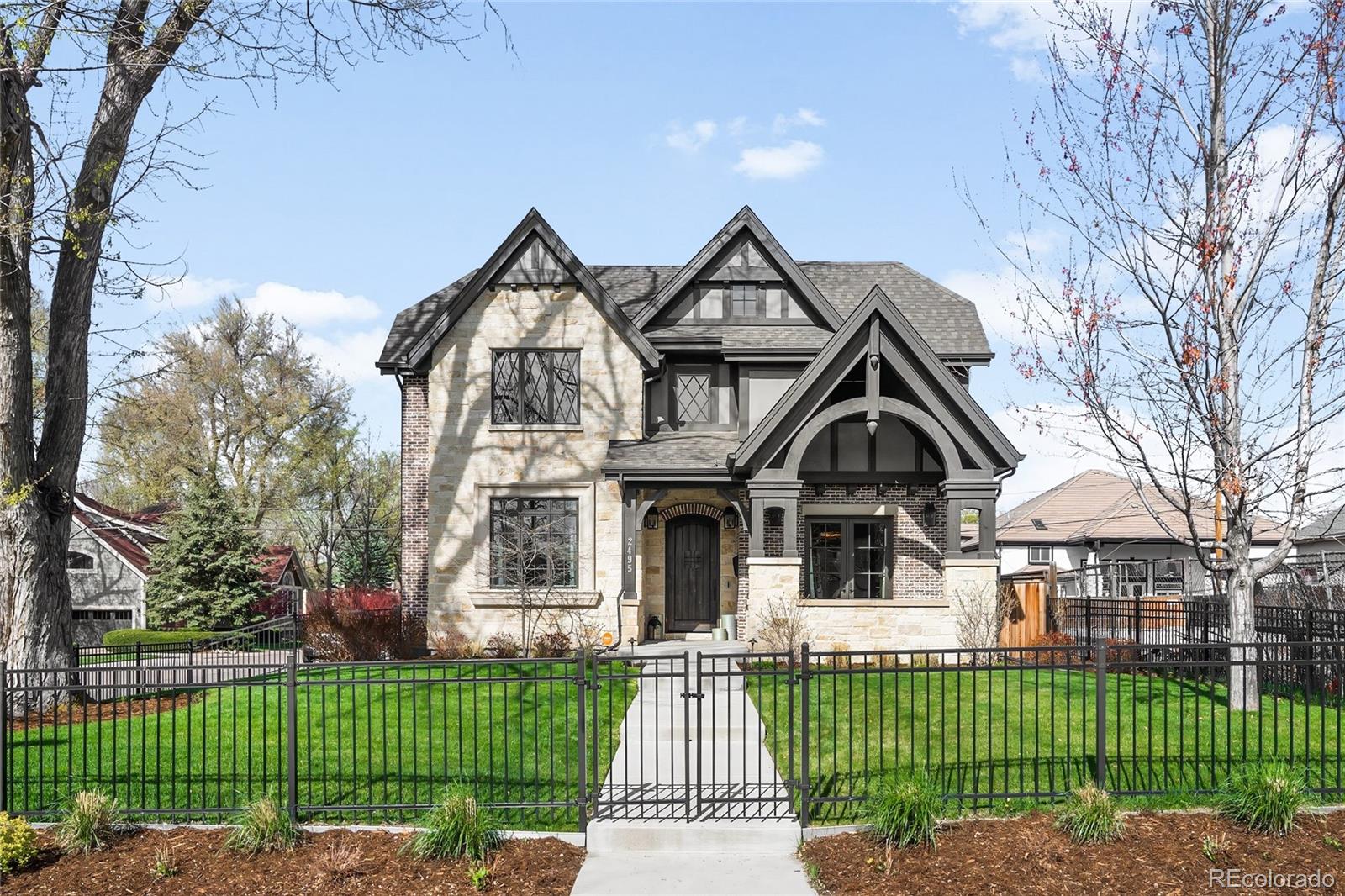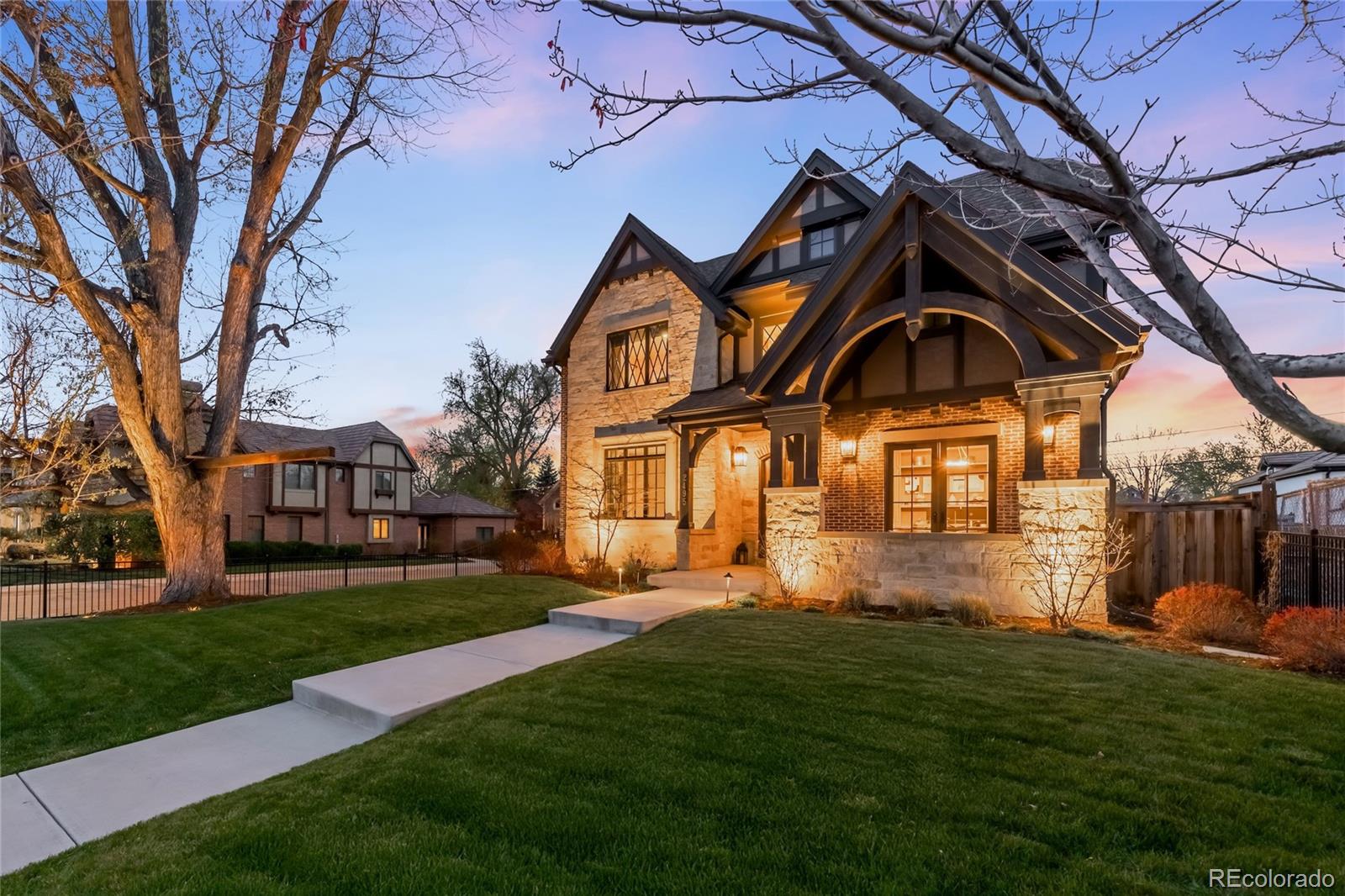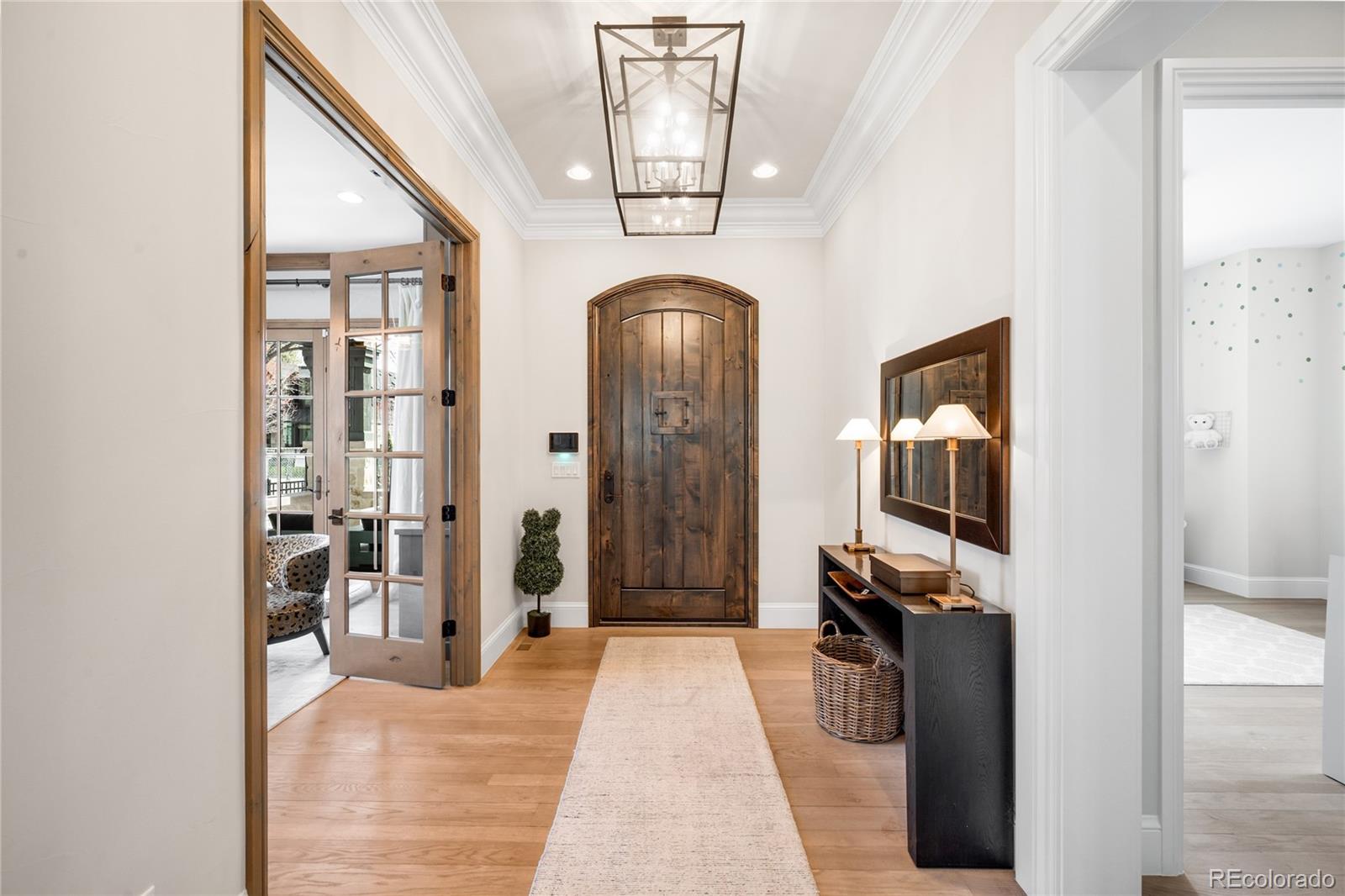


2495 S Madison Street, Denver, CO 80210
Active
Listed by
Josh Behr
Liv Sotheby'S International Realty
MLS#
2003461
Source:
ML
About This Home
Home Facts
Single Family
6 Baths
6 Bedrooms
Built in 2017
Price Summary
2,600,000
$478 per Sq. Ft.
MLS #:
2003461
Rooms & Interior
Bedrooms
Total Bedrooms:
6
Bathrooms
Total Bathrooms:
6
Full Bathrooms:
4
Interior
Living Area:
5,438 Sq. Ft.
Structure
Structure
Architectural Style:
Traditional
Building Area:
5,438 Sq. Ft.
Year Built:
2017
Lot
Lot Size (Sq. Ft):
6,370
Finances & Disclosures
Price:
$2,600,000
Price per Sq. Ft:
$478 per Sq. Ft.
See this home in person
Attend an upcoming open house
Sun, May 4
02:00 PM - 04:00 PMContact an Agent
Yes, I would like more information from Coldwell Banker. Please use and/or share my information with a Coldwell Banker agent to contact me about my real estate needs.
By clicking Contact I agree a Coldwell Banker Agent may contact me by phone or text message including by automated means and prerecorded messages about real estate services, and that I can access real estate services without providing my phone number. I acknowledge that I have read and agree to the Terms of Use and Privacy Notice.
Contact an Agent
Yes, I would like more information from Coldwell Banker. Please use and/or share my information with a Coldwell Banker agent to contact me about my real estate needs.
By clicking Contact I agree a Coldwell Banker Agent may contact me by phone or text message including by automated means and prerecorded messages about real estate services, and that I can access real estate services without providing my phone number. I acknowledge that I have read and agree to the Terms of Use and Privacy Notice.