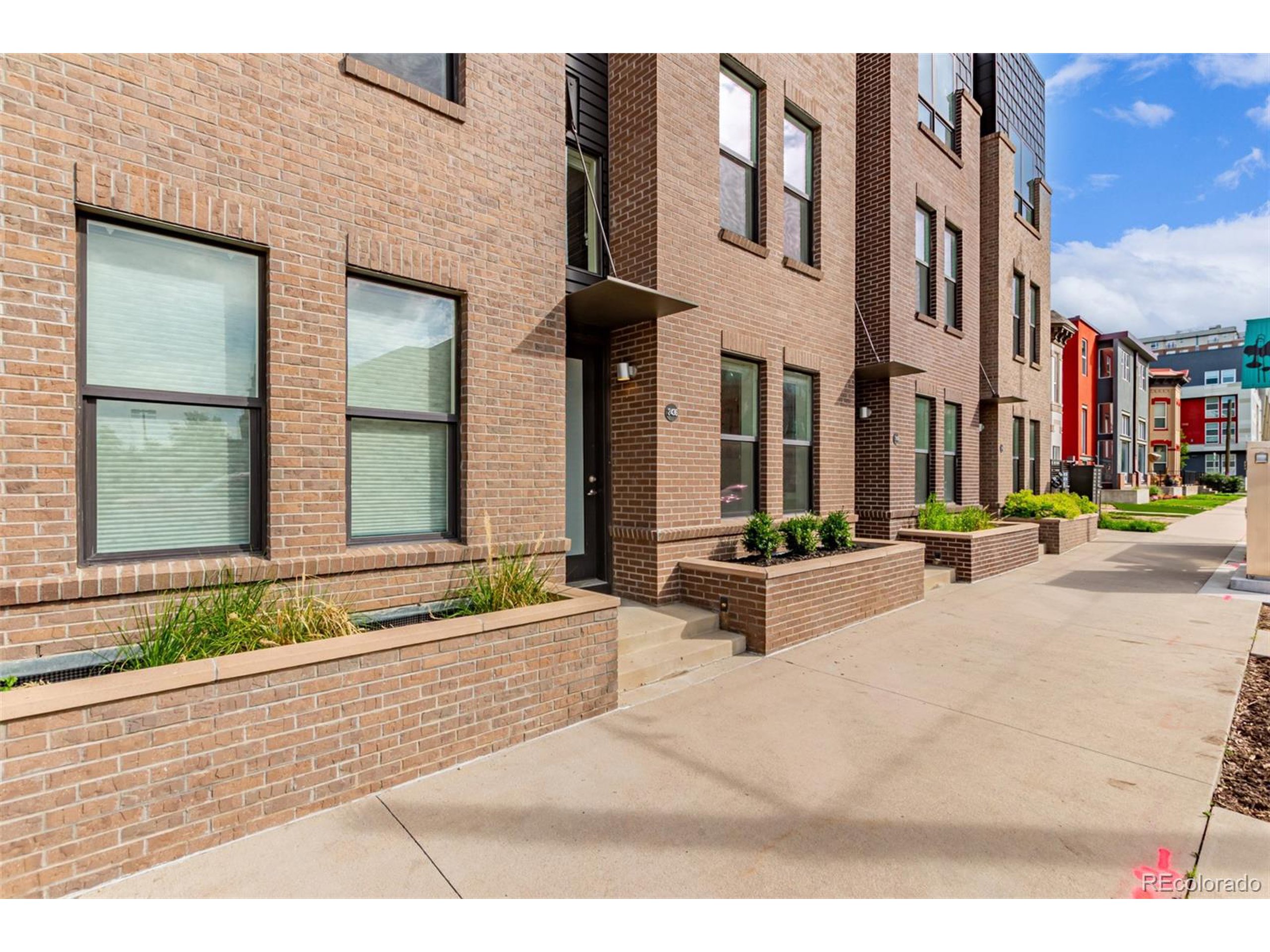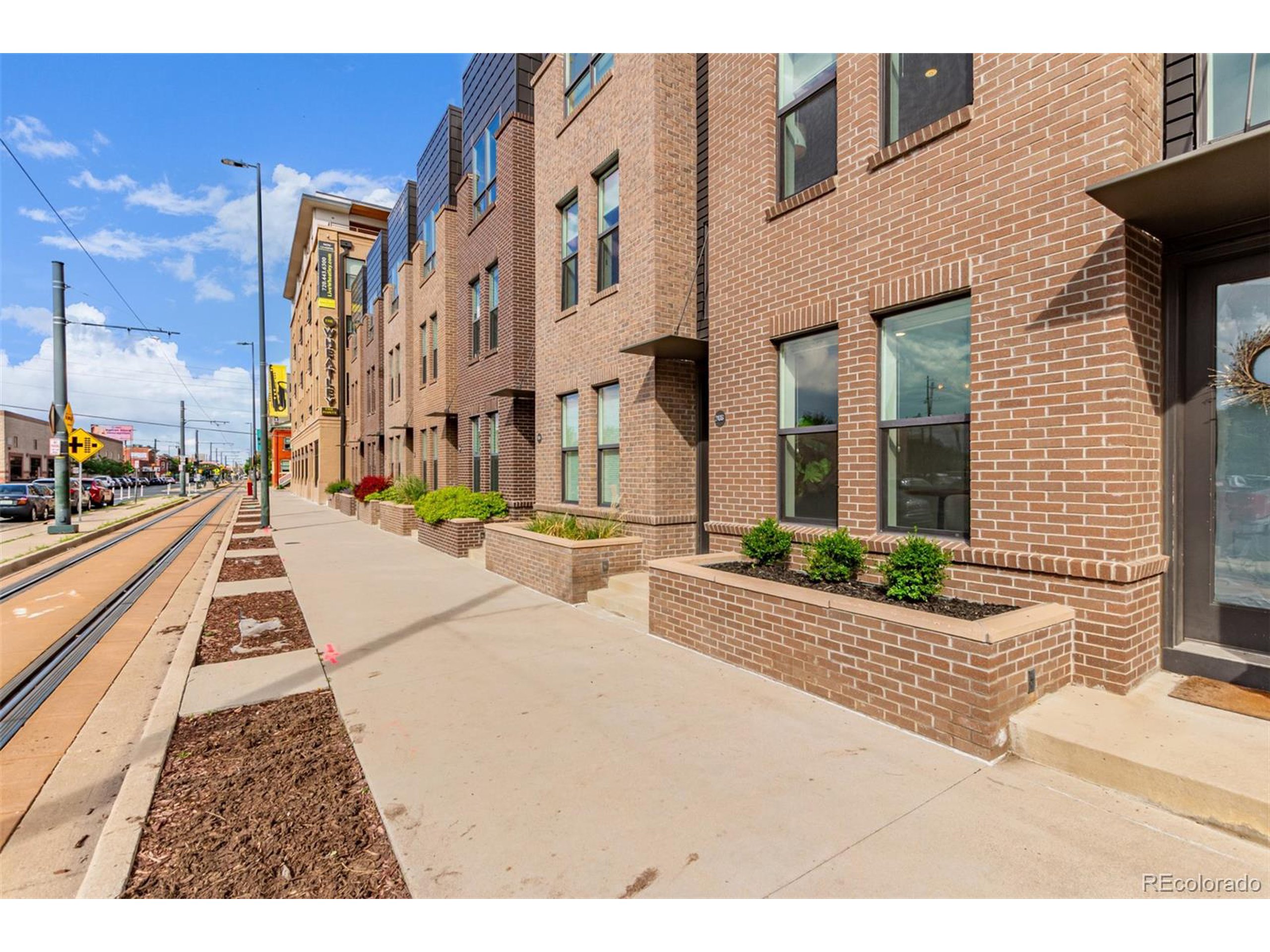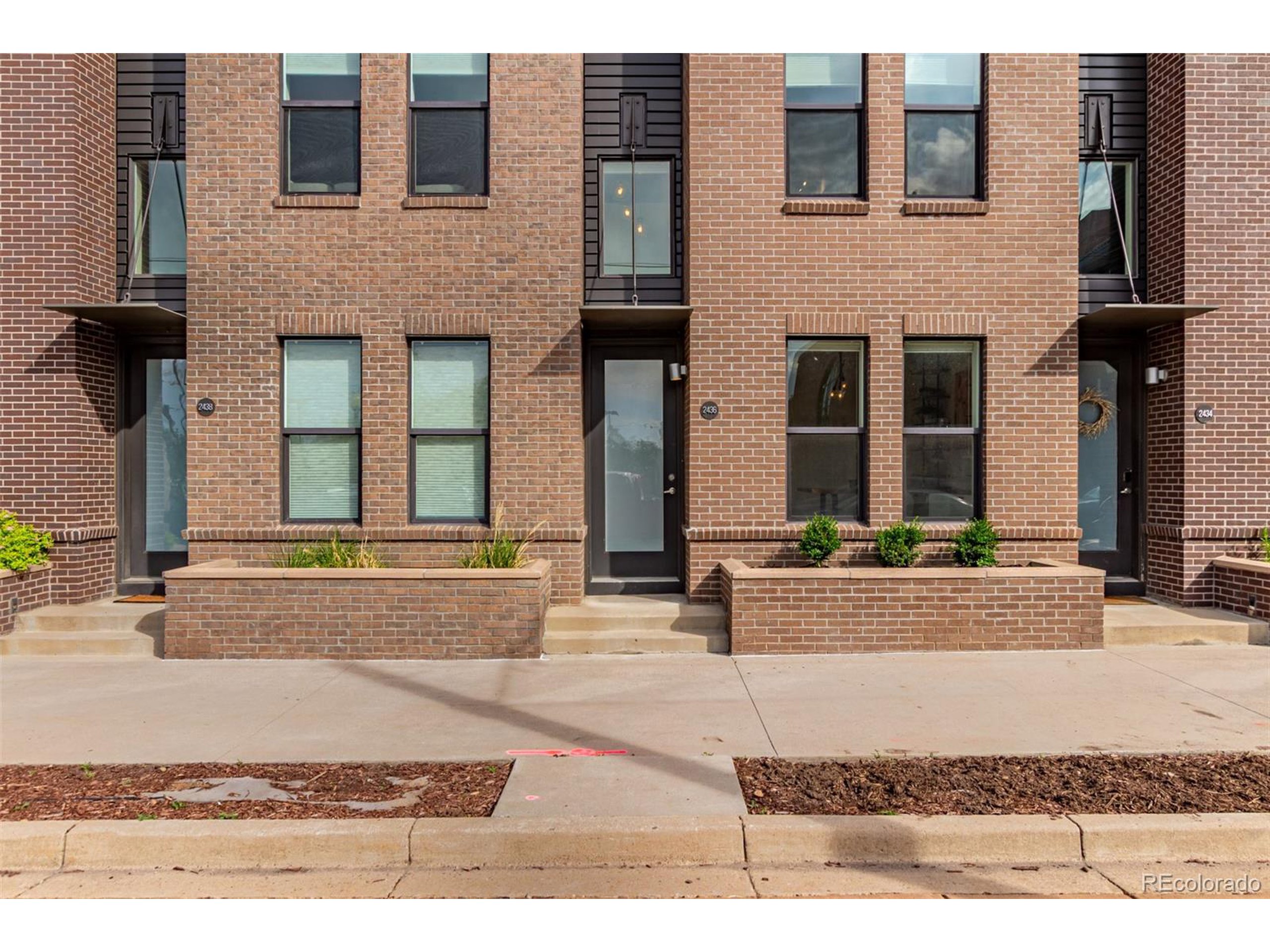


2436 Welton St, Denver, CO 80205
$649,000
2
Beds
3
Baths
1,478
Sq Ft
Single Family
Active
Listed by
Tim Walker
Five Four Real Estate, LLC.
720-937-6651
Last updated:
June 13, 2025, 07:05 PM
MLS#
6357994
Source:
IRES
About This Home
Home Facts
Single Family
3 Baths
2 Bedrooms
Built in 2016
Price Summary
649,000
$439 per Sq. Ft.
MLS #:
6357994
Last Updated:
June 13, 2025, 07:05 PM
Added:
11 day(s) ago
Rooms & Interior
Bedrooms
Total Bedrooms:
2
Bathrooms
Total Bathrooms:
3
Full Bathrooms:
1
Interior
Living Area:
1,478 Sq. Ft.
Structure
Structure
Architectural Style:
Attached Dwelling, Contemporary/Modern, Tri-Level
Building Area:
1,478 Sq. Ft.
Year Built:
2016
Finances & Disclosures
Price:
$649,000
Price per Sq. Ft:
$439 per Sq. Ft.
Contact an Agent
Yes, I would like more information from Coldwell Banker. Please use and/or share my information with a Coldwell Banker agent to contact me about my real estate needs.
By clicking Contact I agree a Coldwell Banker Agent may contact me by phone or text message including by automated means and prerecorded messages about real estate services, and that I can access real estate services without providing my phone number. I acknowledge that I have read and agree to the Terms of Use and Privacy Notice.
Contact an Agent
Yes, I would like more information from Coldwell Banker. Please use and/or share my information with a Coldwell Banker agent to contact me about my real estate needs.
By clicking Contact I agree a Coldwell Banker Agent may contact me by phone or text message including by automated means and prerecorded messages about real estate services, and that I can access real estate services without providing my phone number. I acknowledge that I have read and agree to the Terms of Use and Privacy Notice.