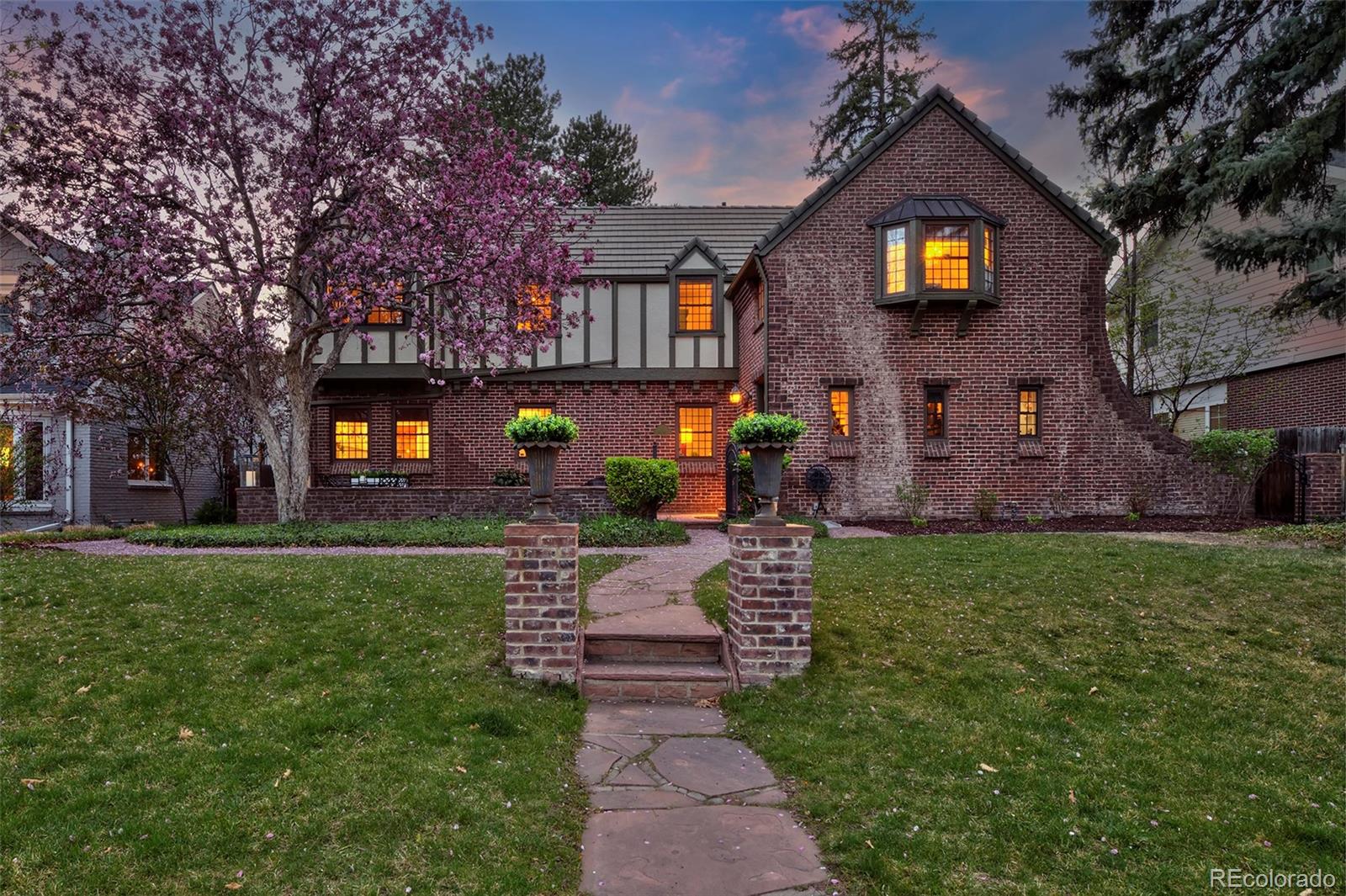Local Realty Service Provided By: Coldwell Banker Distinctive Properties

239 Ash Street, Denver, CO 80220
$1,795,000
4
Beds
4
Baths
3,637
Sq Ft
Single Family
Sold
Listed by
Leigh Wilbanks
Bought with RE/MAX of Cherry Creek
Compass - Denver
MLS#
4460087
Source:
ML
Sorry, we are unable to map this address
About This Home
Home Facts
Single Family
4 Baths
4 Bedrooms
Built in 1933
Price Summary
1,835,000
$504 per Sq. Ft.
MLS #:
4460087
Rooms & Interior
Bedrooms
Total Bedrooms:
4
Bathrooms
Total Bathrooms:
4
Full Bathrooms:
1
Interior
Living Area:
3,637 Sq. Ft.
Structure
Structure
Architectural Style:
Traditional, Tudor
Building Area:
3,637 Sq. Ft.
Year Built:
1933
Lot
Lot Size (Sq. Ft):
9,380
Finances & Disclosures
Price:
$1,835,000
Price per Sq. Ft:
$504 per Sq. Ft.
Based on information submitted to the MLS GRID as of July 1, 2025 07:35 AM. All data is obtained from various sources and may not have been verified by broker or MLS GRID. Supplied Open House information is subject to change without notice. All information should be independently reviewed and verified for accuracy. Properties may or may not be listed by the office/agent presenting the information.