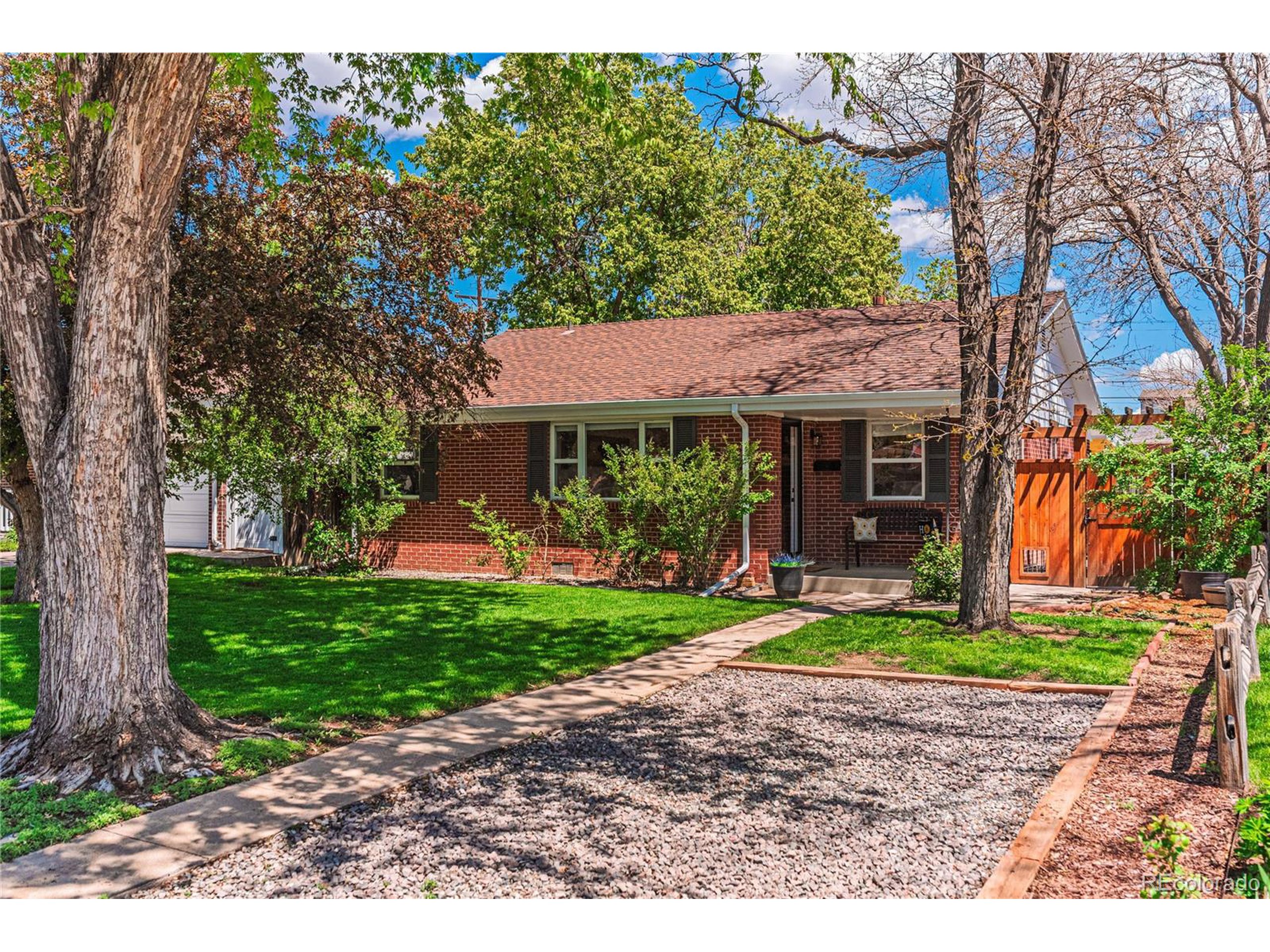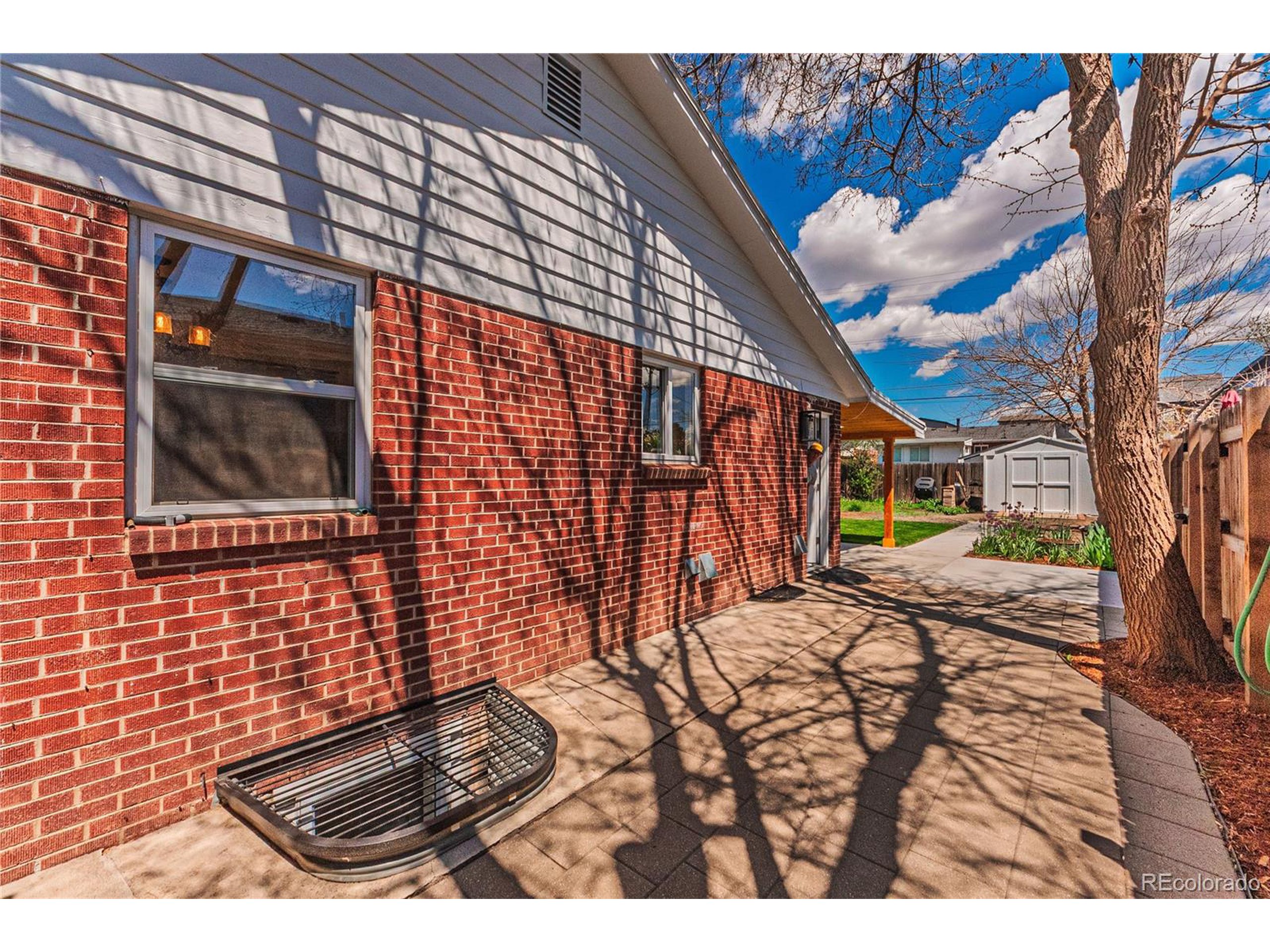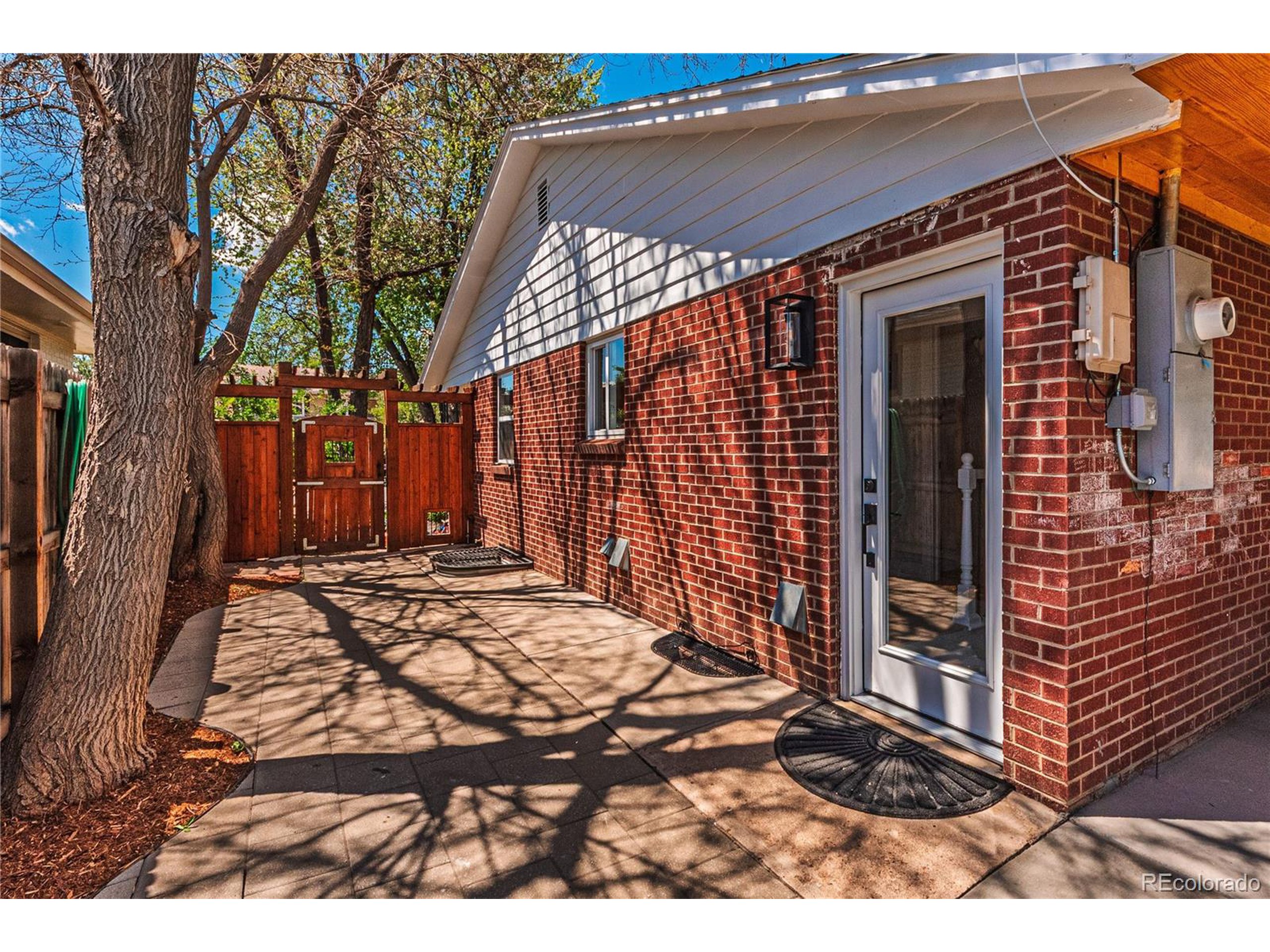


2274 S Cherry St, Denver, CO 80222
$738,000
4
Beds
3
Baths
2,054
Sq Ft
Single Family
Active
Listed by
Arjay Jones
Compass - Denver
303-536-1786
Last updated:
May 14, 2025, 11:42 PM
MLS#
6853542
Source:
IRES
About This Home
Home Facts
Single Family
3 Baths
4 Bedrooms
Built in 1961
Price Summary
738,000
$359 per Sq. Ft.
MLS #:
6853542
Last Updated:
May 14, 2025, 11:42 PM
Added:
7 day(s) ago
Rooms & Interior
Bedrooms
Total Bedrooms:
4
Bathrooms
Total Bathrooms:
3
Interior
Living Area:
2,054 Sq. Ft.
Structure
Structure
Architectural Style:
Ranch, Residential-Detached
Building Area:
1,102 Sq. Ft.
Year Built:
1961
Lot
Lot Size (Sq. Ft):
6,098
Finances & Disclosures
Price:
$738,000
Price per Sq. Ft:
$359 per Sq. Ft.
Contact an Agent
Yes, I would like more information from Coldwell Banker. Please use and/or share my information with a Coldwell Banker agent to contact me about my real estate needs.
By clicking Contact I agree a Coldwell Banker Agent may contact me by phone or text message including by automated means and prerecorded messages about real estate services, and that I can access real estate services without providing my phone number. I acknowledge that I have read and agree to the Terms of Use and Privacy Notice.
Contact an Agent
Yes, I would like more information from Coldwell Banker. Please use and/or share my information with a Coldwell Banker agent to contact me about my real estate needs.
By clicking Contact I agree a Coldwell Banker Agent may contact me by phone or text message including by automated means and prerecorded messages about real estate services, and that I can access real estate services without providing my phone number. I acknowledge that I have read and agree to the Terms of Use and Privacy Notice.