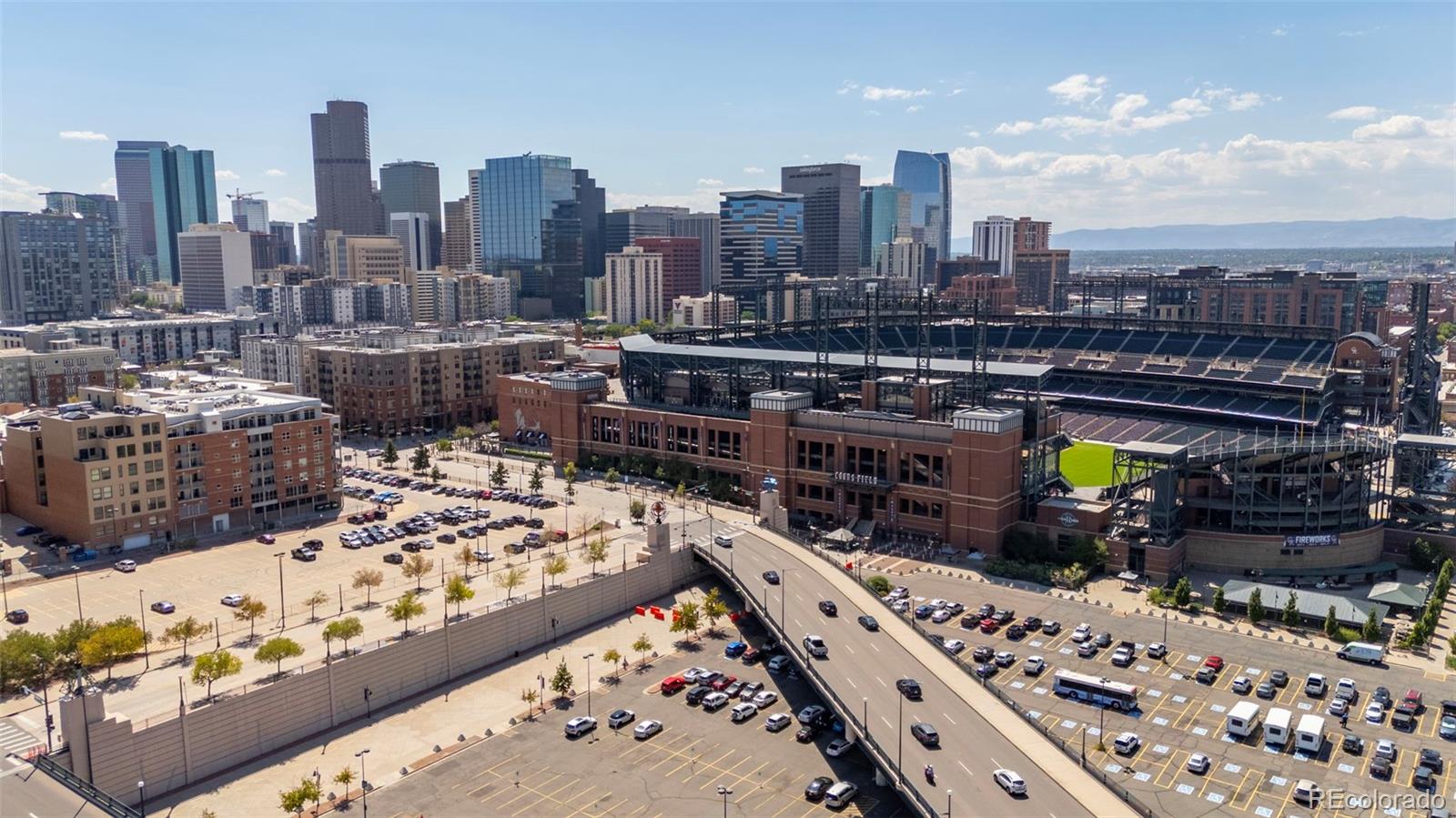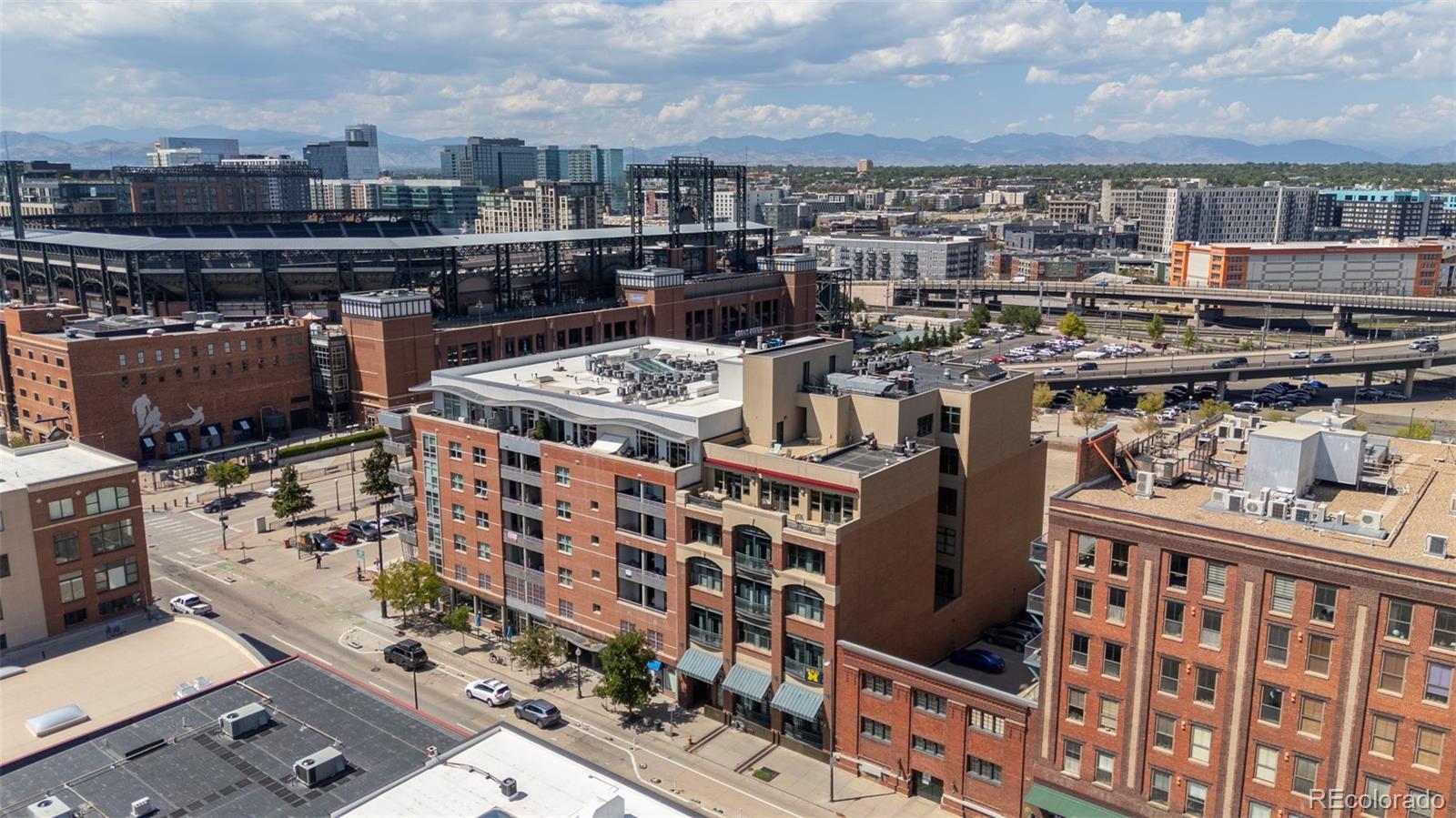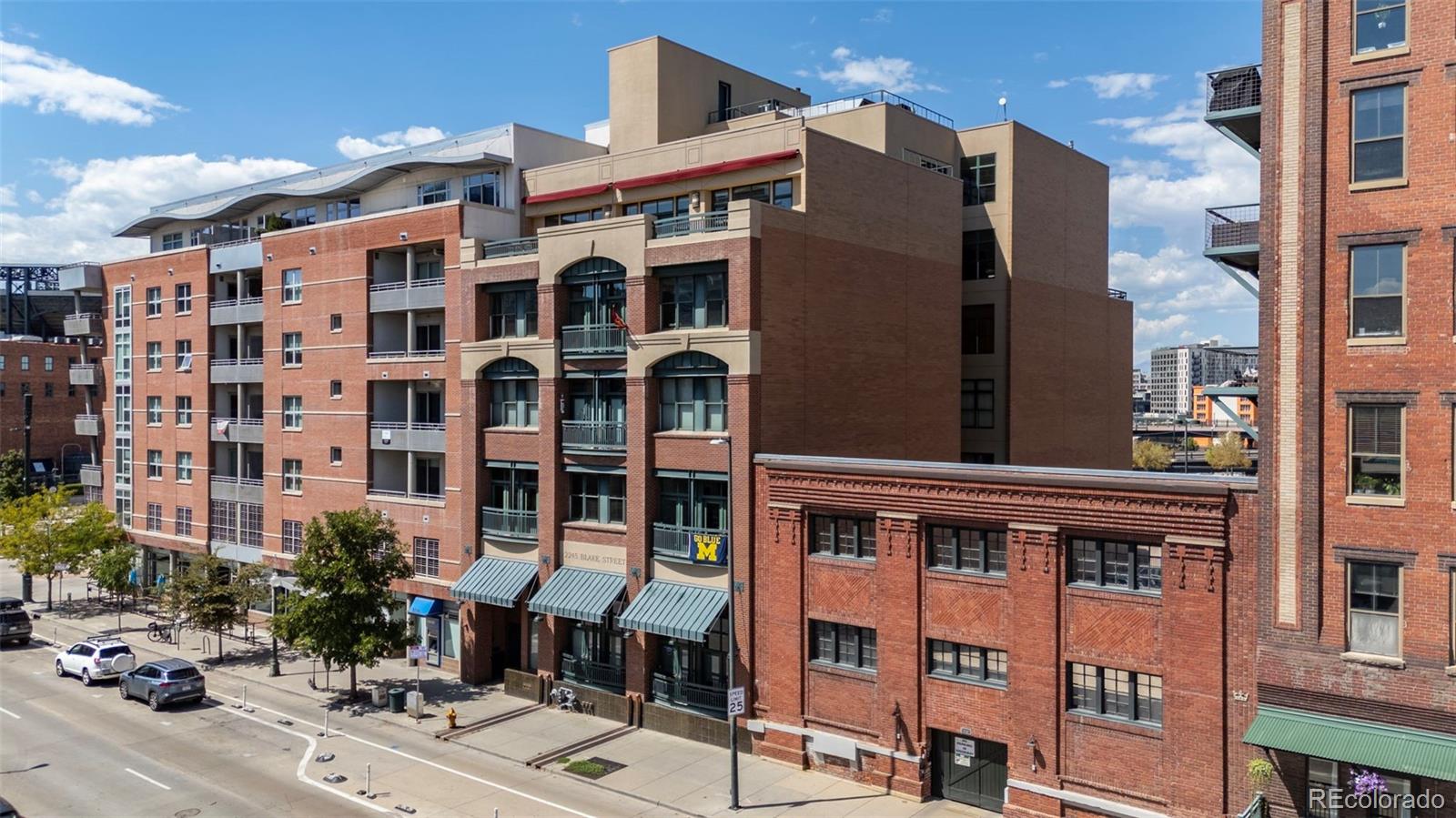


2245 Blake Street #L, M, N, Denver, CO 80205
$5,000,000
3
Beds
7
Baths
6,902
Sq Ft
Condo
Active
About This Home
Home Facts
Condo
7 Baths
3 Bedrooms
Built in 2000
Price Summary
5,000,000
$724 per Sq. Ft.
MLS #:
6768582
Rooms & Interior
Bedrooms
Total Bedrooms:
3
Bathrooms
Total Bathrooms:
7
Full Bathrooms:
6
Interior
Living Area:
6,902 Sq. Ft.
Structure
Structure
Architectural Style:
Loft, Urban Contemporary
Building Area:
6,902 Sq. Ft.
Year Built:
2000
Finances & Disclosures
Price:
$5,000,000
Price per Sq. Ft:
$724 per Sq. Ft.
Contact an Agent
Yes, I would like more information from Coldwell Banker. Please use and/or share my information with a Coldwell Banker agent to contact me about my real estate needs.
By clicking Contact I agree a Coldwell Banker Agent may contact me by phone or text message including by automated means and prerecorded messages about real estate services, and that I can access real estate services without providing my phone number. I acknowledge that I have read and agree to the Terms of Use and Privacy Notice.
Contact an Agent
Yes, I would like more information from Coldwell Banker. Please use and/or share my information with a Coldwell Banker agent to contact me about my real estate needs.
By clicking Contact I agree a Coldwell Banker Agent may contact me by phone or text message including by automated means and prerecorded messages about real estate services, and that I can access real estate services without providing my phone number. I acknowledge that I have read and agree to the Terms of Use and Privacy Notice.