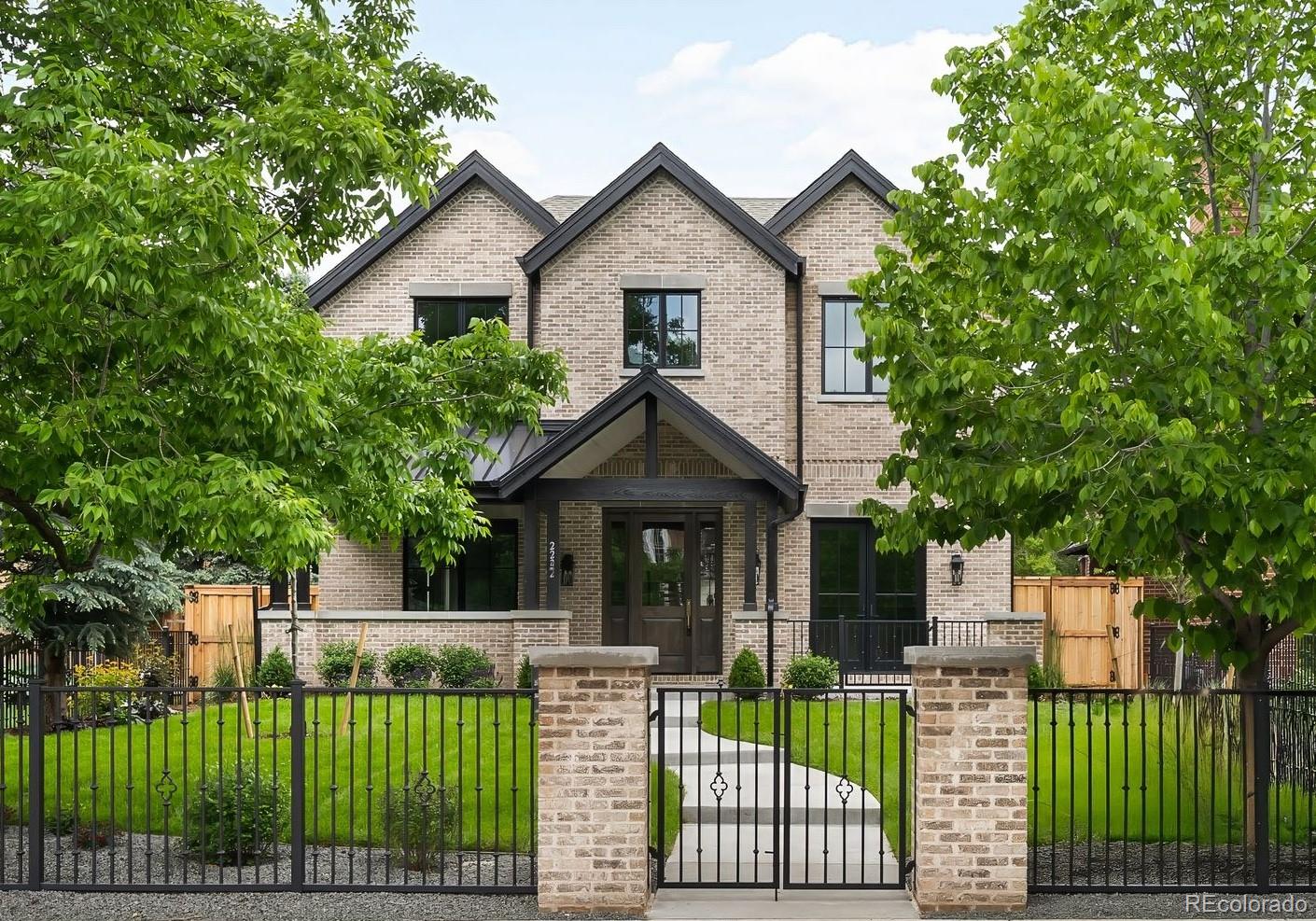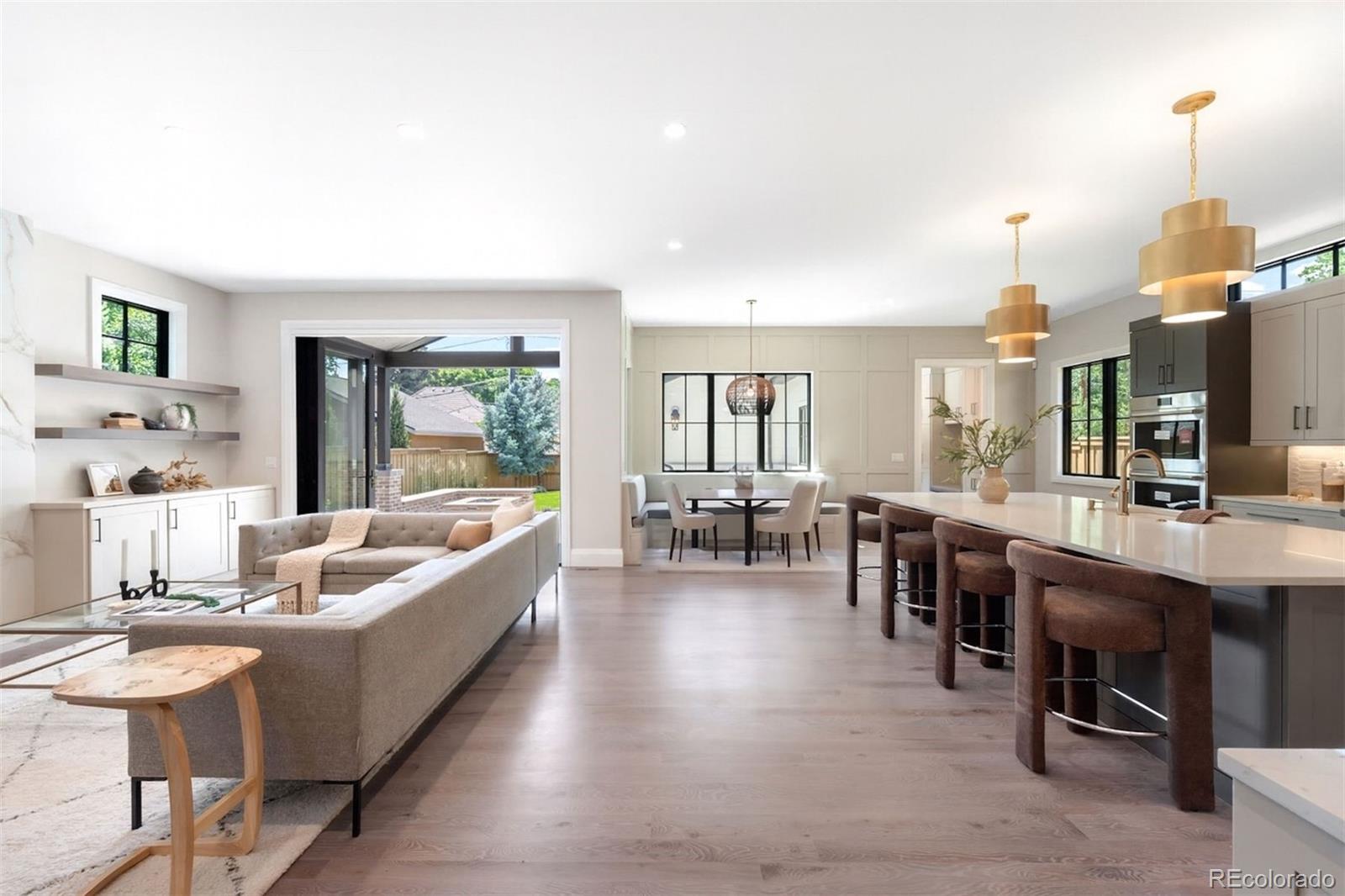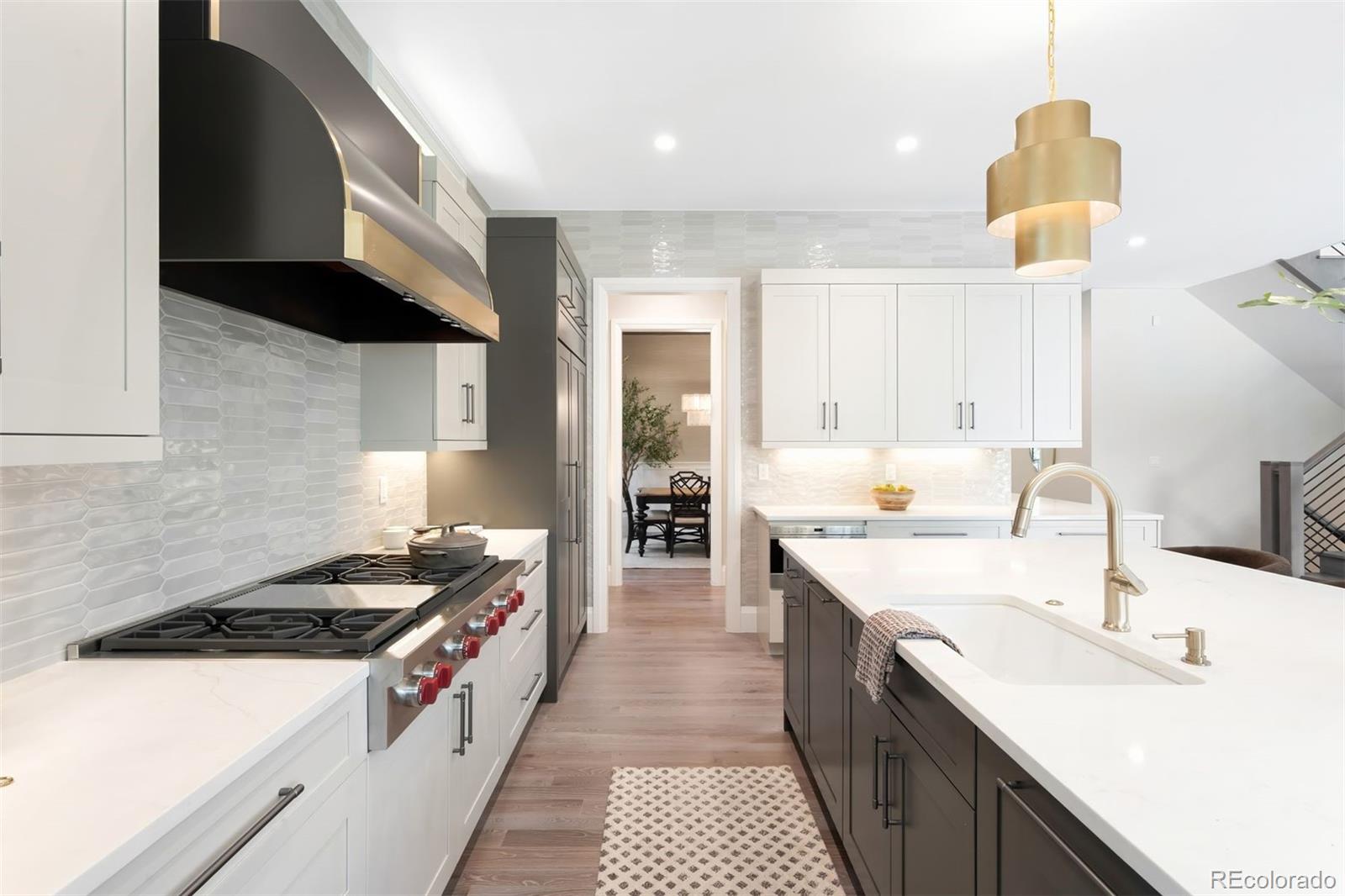


2237 S Madison Street, Denver, CO 80210
$4,698,000
6
Beds
7
Baths
6,165
Sq Ft
Single Family
Active
Listed by
Josh Behr
Liv Sotheby'S International Realty
MLS#
8167648
Source:
ML
About This Home
Home Facts
Single Family
7 Baths
6 Bedrooms
Built in 2025
Price Summary
4,698,000
$762 per Sq. Ft.
MLS #:
8167648
Rooms & Interior
Bedrooms
Total Bedrooms:
6
Bathrooms
Total Bathrooms:
7
Full Bathrooms:
2
Interior
Living Area:
6,165 Sq. Ft.
Structure
Structure
Architectural Style:
Traditional
Building Area:
6,165 Sq. Ft.
Year Built:
2025
Lot
Lot Size (Sq. Ft):
7,500
Finances & Disclosures
Price:
$4,698,000
Price per Sq. Ft:
$762 per Sq. Ft.
Contact an Agent
Yes, I would like more information from Coldwell Banker. Please use and/or share my information with a Coldwell Banker agent to contact me about my real estate needs.
By clicking Contact I agree a Coldwell Banker Agent may contact me by phone or text message including by automated means and prerecorded messages about real estate services, and that I can access real estate services without providing my phone number. I acknowledge that I have read and agree to the Terms of Use and Privacy Notice.
Contact an Agent
Yes, I would like more information from Coldwell Banker. Please use and/or share my information with a Coldwell Banker agent to contact me about my real estate needs.
By clicking Contact I agree a Coldwell Banker Agent may contact me by phone or text message including by automated means and prerecorded messages about real estate services, and that I can access real estate services without providing my phone number. I acknowledge that I have read and agree to the Terms of Use and Privacy Notice.