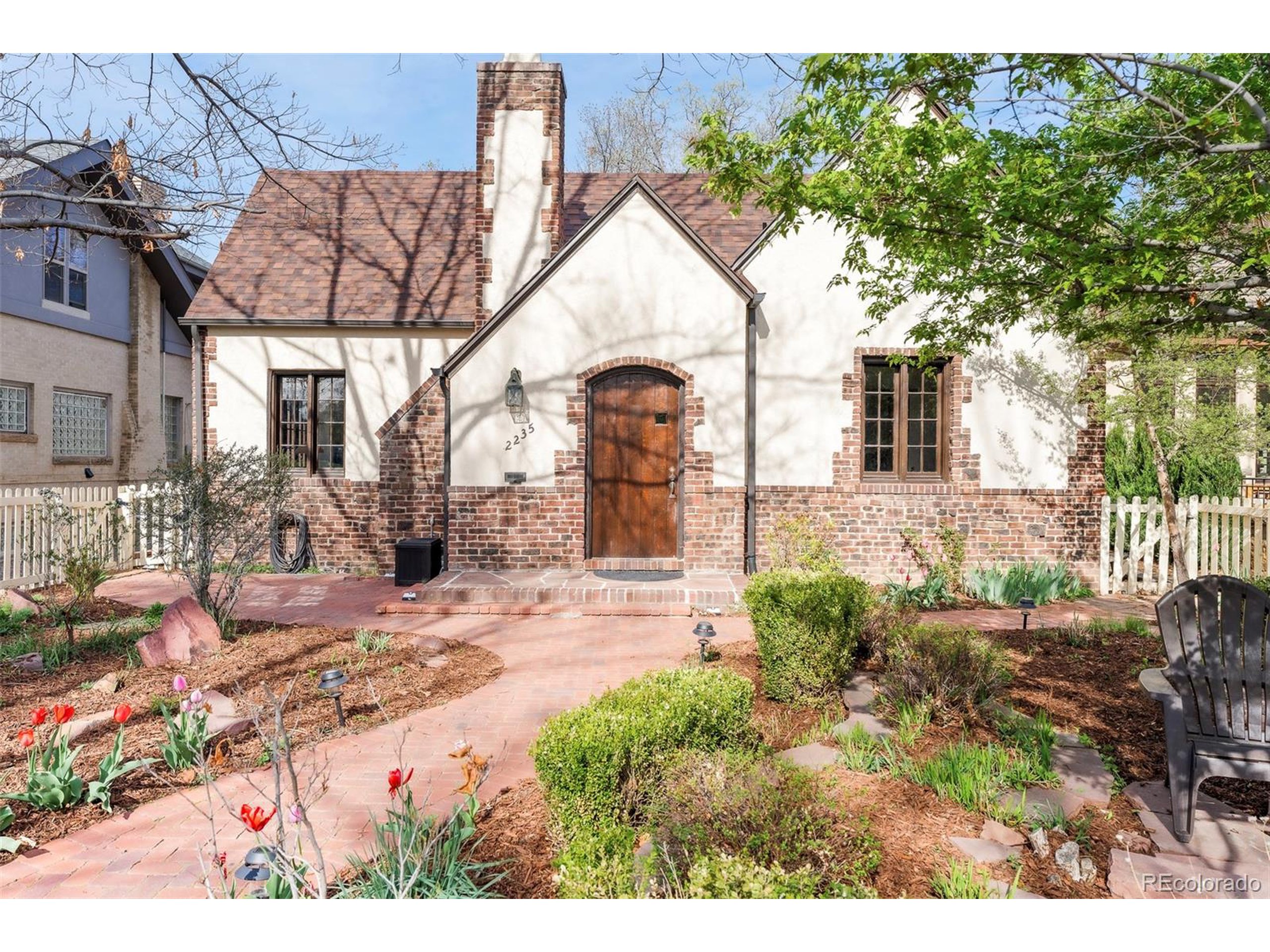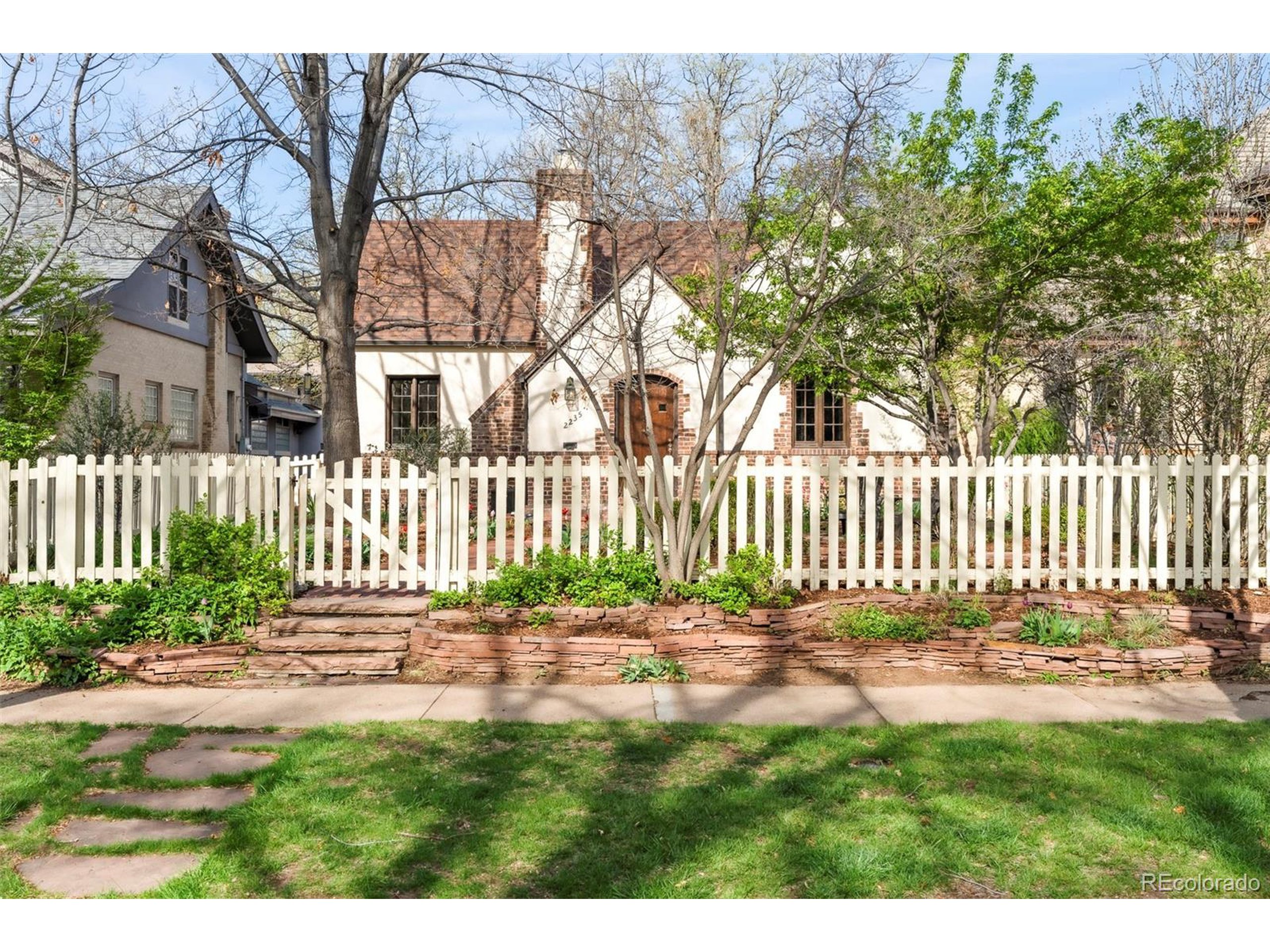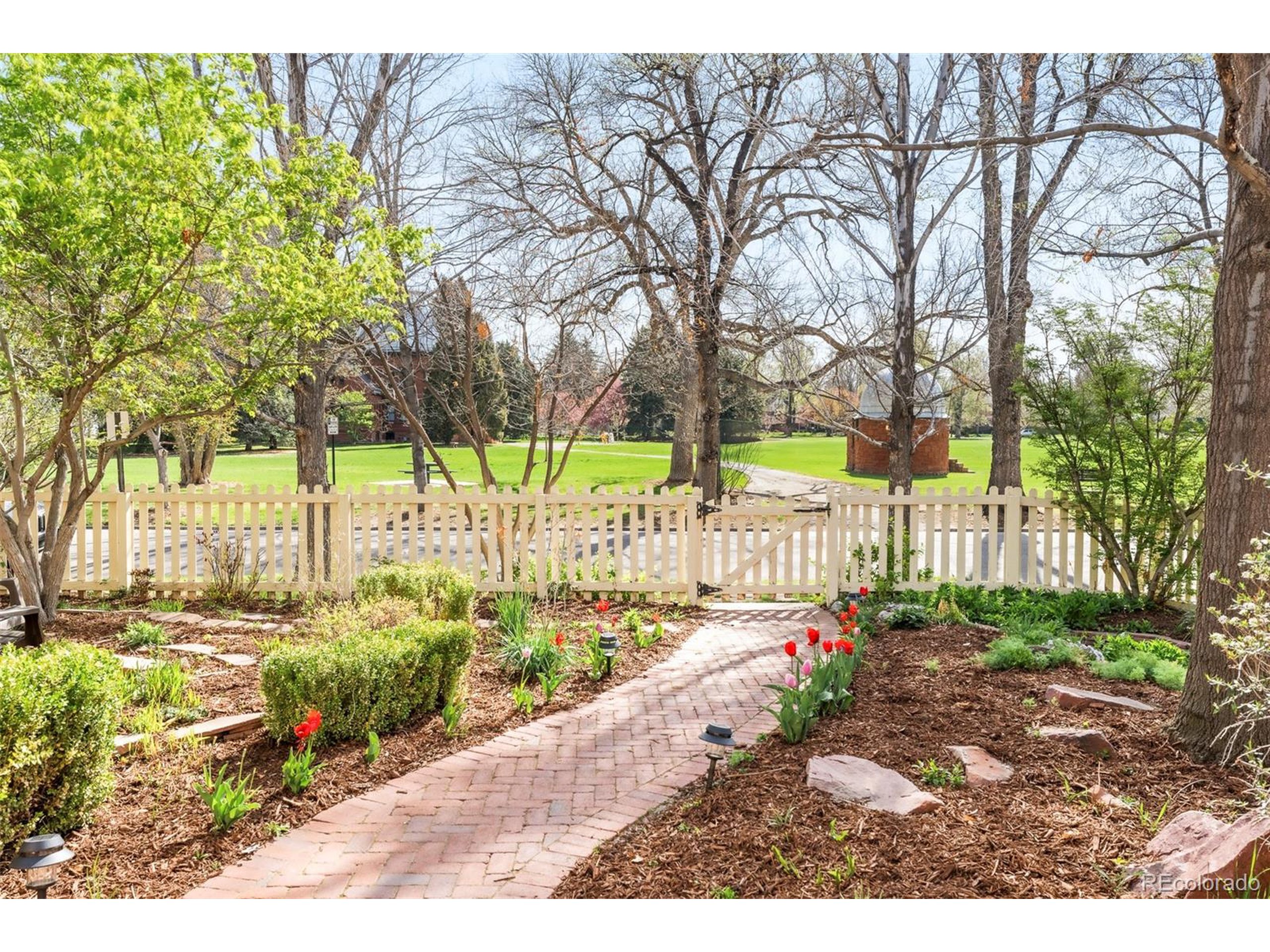2235 S Fillmore St, Denver, CO 80210
$1,785,000
4
Beds
5
Baths
3,062
Sq Ft
Single Family
Active
Listed by
Kristin Harris
Milehimodern
303-876-1073
Last updated:
May 1, 2025, 02:31 PM
MLS#
8868999
Source:
IRES
About This Home
Home Facts
Single Family
5 Baths
4 Bedrooms
Built in 1928
Price Summary
1,785,000
$582 per Sq. Ft.
MLS #:
8868999
Last Updated:
May 1, 2025, 02:31 PM
Added:
6 day(s) ago
Rooms & Interior
Bedrooms
Total Bedrooms:
4
Bathrooms
Total Bathrooms:
5
Full Bathrooms:
1
Interior
Living Area:
3,062 Sq. Ft.
Structure
Structure
Architectural Style:
Residential-Detached, Tudor, Two
Building Area:
2,372 Sq. Ft.
Year Built:
1928
Lot
Lot Size (Sq. Ft):
6,098
Finances & Disclosures
Price:
$1,785,000
Price per Sq. Ft:
$582 per Sq. Ft.
Contact an Agent
Yes, I would like more information from Coldwell Banker. Please use and/or share my information with a Coldwell Banker agent to contact me about my real estate needs.
By clicking Contact I agree a Coldwell Banker Agent may contact me by phone or text message including by automated means and prerecorded messages about real estate services, and that I can access real estate services without providing my phone number. I acknowledge that I have read and agree to the Terms of Use and Privacy Notice.
Contact an Agent
Yes, I would like more information from Coldwell Banker. Please use and/or share my information with a Coldwell Banker agent to contact me about my real estate needs.
By clicking Contact I agree a Coldwell Banker Agent may contact me by phone or text message including by automated means and prerecorded messages about real estate services, and that I can access real estate services without providing my phone number. I acknowledge that I have read and agree to the Terms of Use and Privacy Notice.


