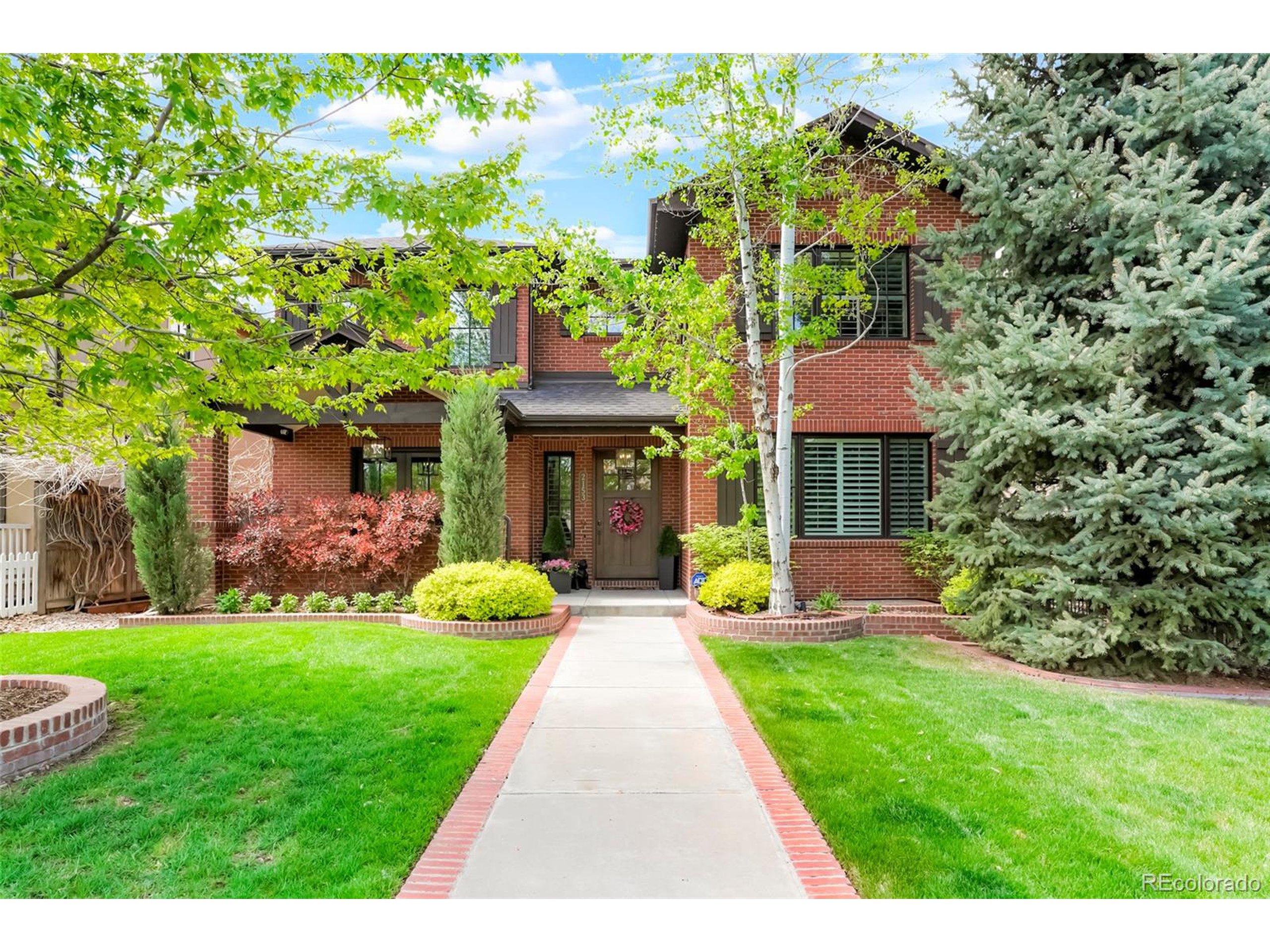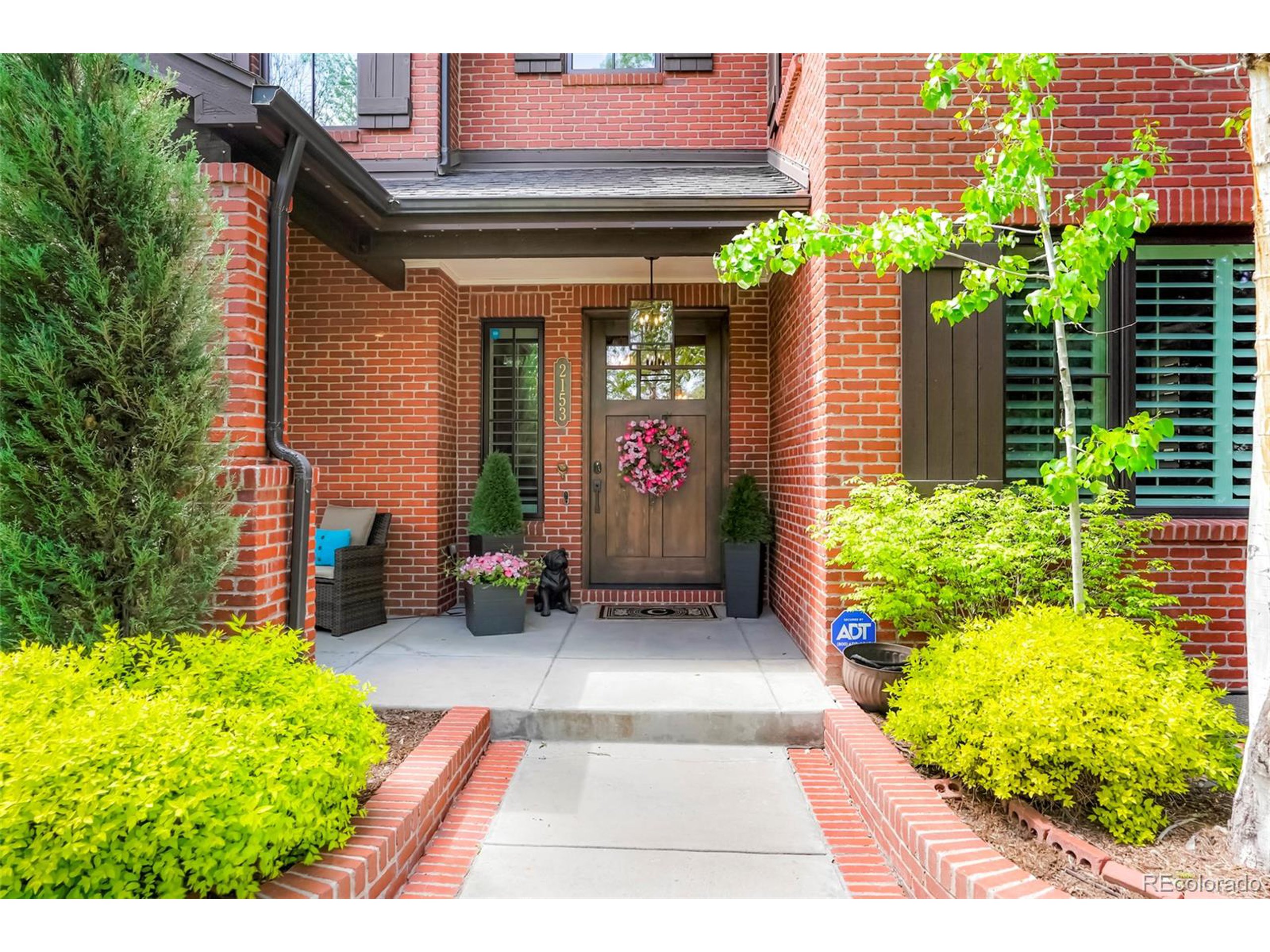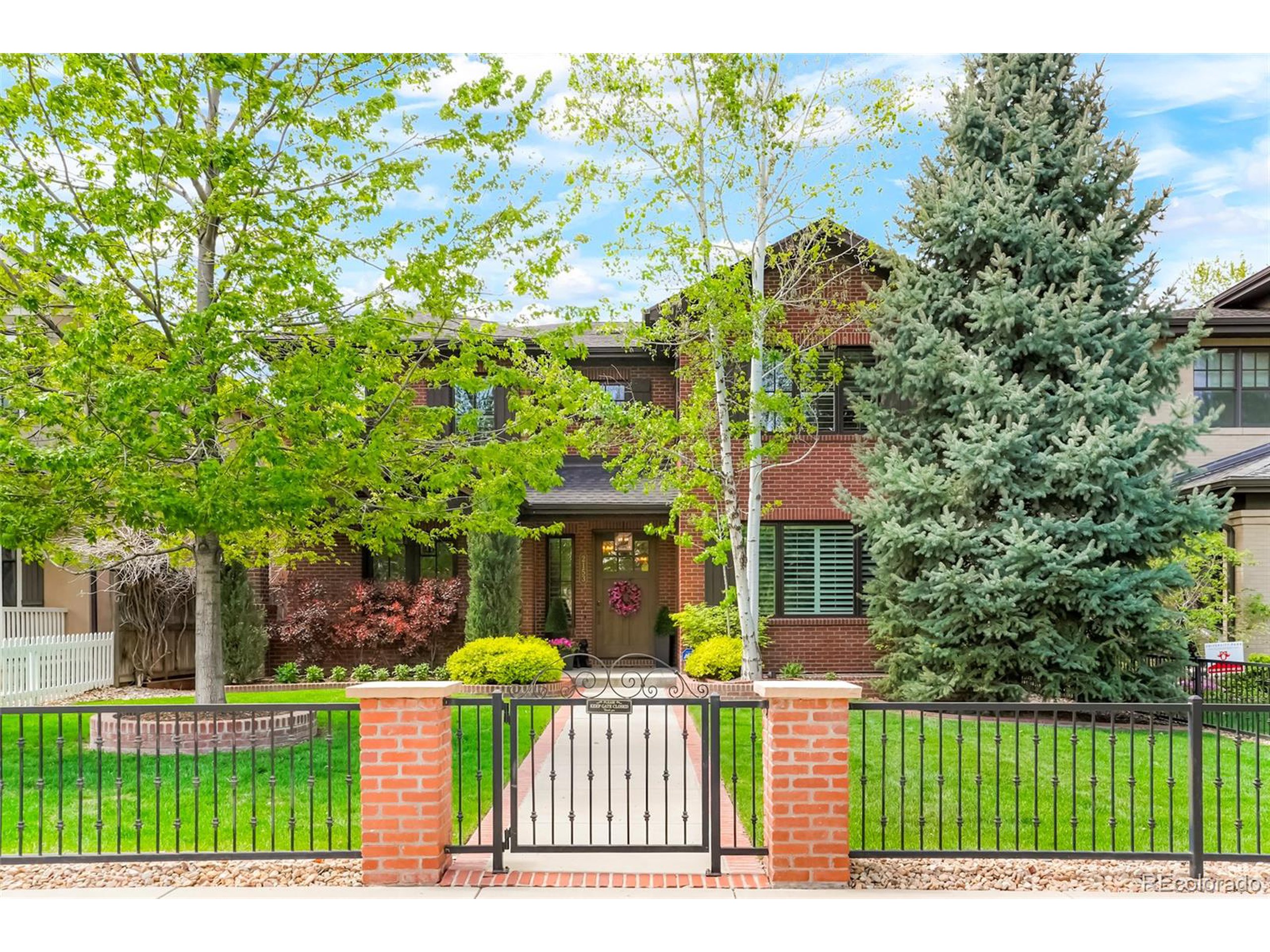


2153 S Columbine St, Denver, CO 80210
$3,400,000
5
Beds
6
Baths
5,869
Sq Ft
Single Family
Active
Listed by
Jeff Summerhill
Abode Real Estate
303-532-4481
Last updated:
May 9, 2025, 02:24 PM
MLS#
4496590
Source:
IRES
About This Home
Home Facts
Single Family
6 Baths
5 Bedrooms
Built in 2014
Price Summary
3,400,000
$579 per Sq. Ft.
MLS #:
4496590
Last Updated:
May 9, 2025, 02:24 PM
Added:
7 day(s) ago
Rooms & Interior
Bedrooms
Total Bedrooms:
5
Bathrooms
Total Bathrooms:
6
Full Bathrooms:
5
Interior
Living Area:
5,869 Sq. Ft.
Structure
Structure
Architectural Style:
Contemporary/Modern, Residential-Detached, Two
Building Area:
3,906 Sq. Ft.
Year Built:
2014
Lot
Lot Size (Sq. Ft):
7,405
Finances & Disclosures
Price:
$3,400,000
Price per Sq. Ft:
$579 per Sq. Ft.
Contact an Agent
Yes, I would like more information from Coldwell Banker. Please use and/or share my information with a Coldwell Banker agent to contact me about my real estate needs.
By clicking Contact I agree a Coldwell Banker Agent may contact me by phone or text message including by automated means and prerecorded messages about real estate services, and that I can access real estate services without providing my phone number. I acknowledge that I have read and agree to the Terms of Use and Privacy Notice.
Contact an Agent
Yes, I would like more information from Coldwell Banker. Please use and/or share my information with a Coldwell Banker agent to contact me about my real estate needs.
By clicking Contact I agree a Coldwell Banker Agent may contact me by phone or text message including by automated means and prerecorded messages about real estate services, and that I can access real estate services without providing my phone number. I acknowledge that I have read and agree to the Terms of Use and Privacy Notice.