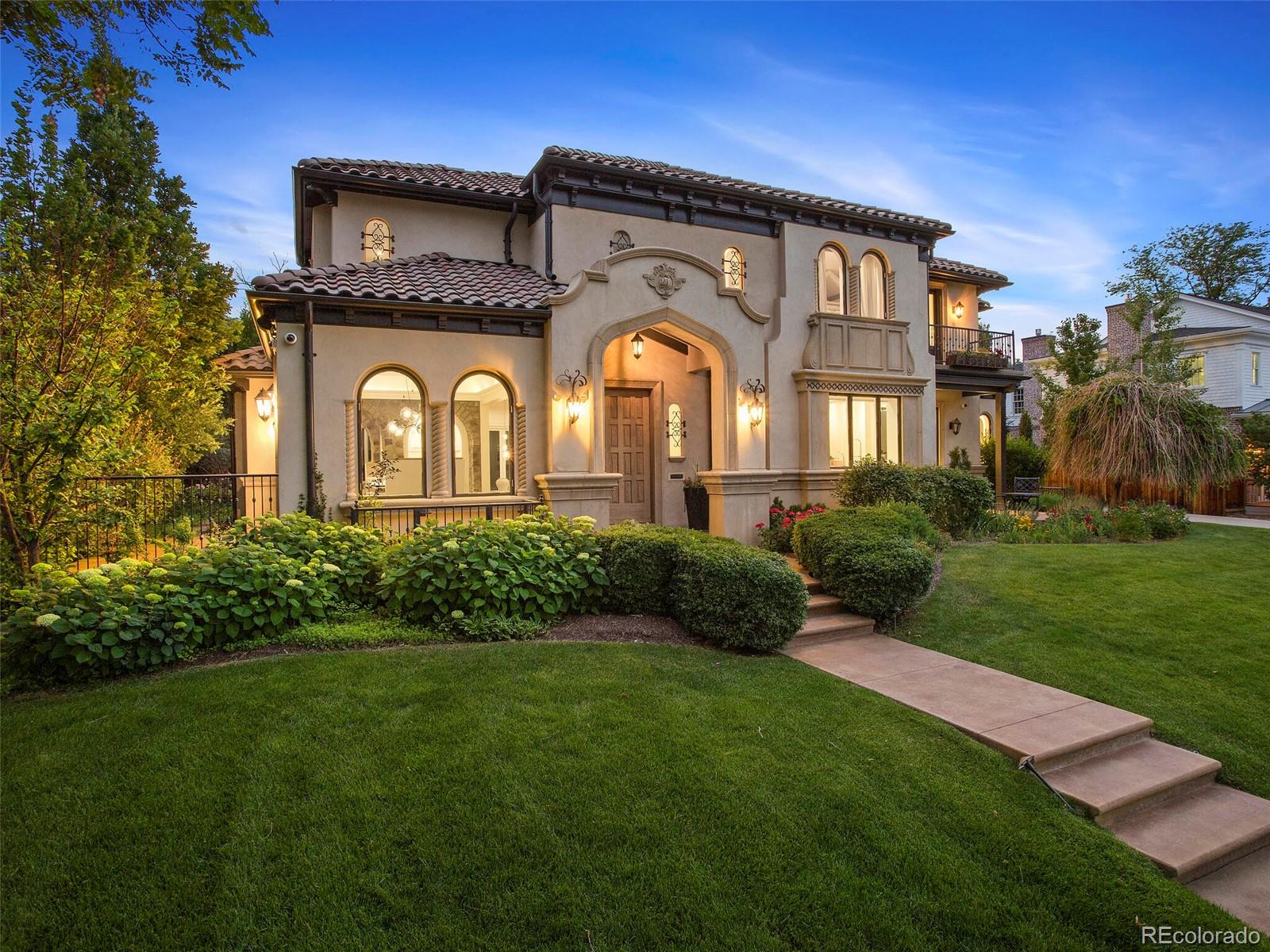Local Realty Service Provided By: Coldwell Banker Realty

21 S Kearney Street, Denver, CO 80224
$3,515,000
6
Beds
7
Baths
6,609
Sq Ft
Single Family
Sold
Listed by
Elaine Stucy
Bought with Six Seasons Realty LLC
Liv Sotheby'S International Realty
MLS#
4215787
Source:
ML
Sorry, we are unable to map this address
About This Home
Home Facts
Single Family
7 Baths
6 Bedrooms
Built in 2005
Price Summary
3,650,000
$552 per Sq. Ft.
MLS #:
4215787
Rooms & Interior
Bedrooms
Total Bedrooms:
6
Bathrooms
Total Bathrooms:
7
Full Bathrooms:
1
Interior
Living Area:
6,609 Sq. Ft.
Structure
Structure
Architectural Style:
Contemporary, Traditional
Building Area:
6,609 Sq. Ft.
Year Built:
2005
Lot
Lot Size (Sq. Ft):
12,632
Finances & Disclosures
Price:
$3,650,000
Price per Sq. Ft:
$552 per Sq. Ft.
Based on information submitted to the MLS GRID as of October 16, 2025 10:39 PM. All data is obtained from various sources and may not have been verified by broker or MLS GRID. Supplied Open House information is subject to change without notice. All information should be independently reviewed and verified for accuracy. Properties may or may not be listed by the office/agent presenting the information.