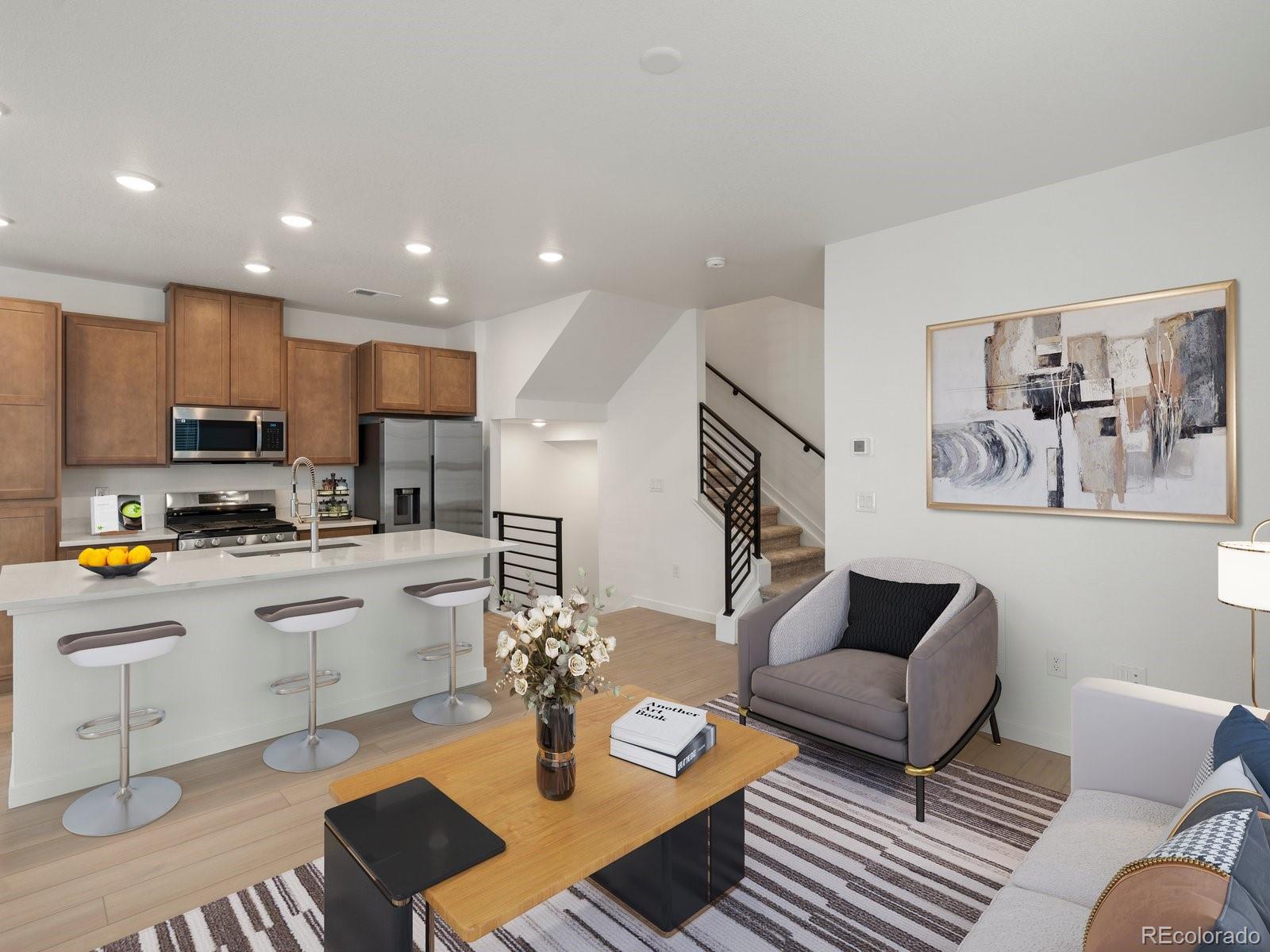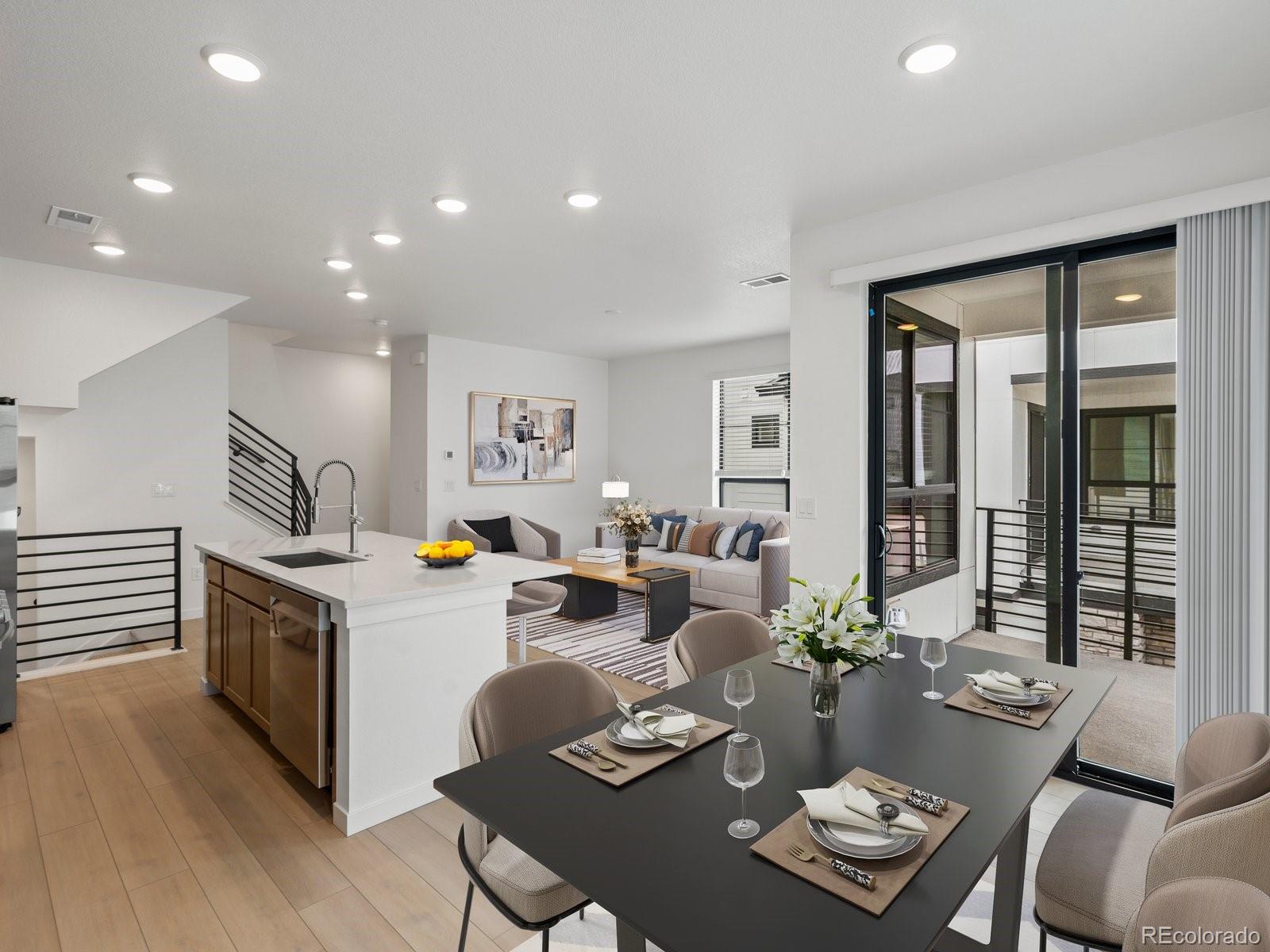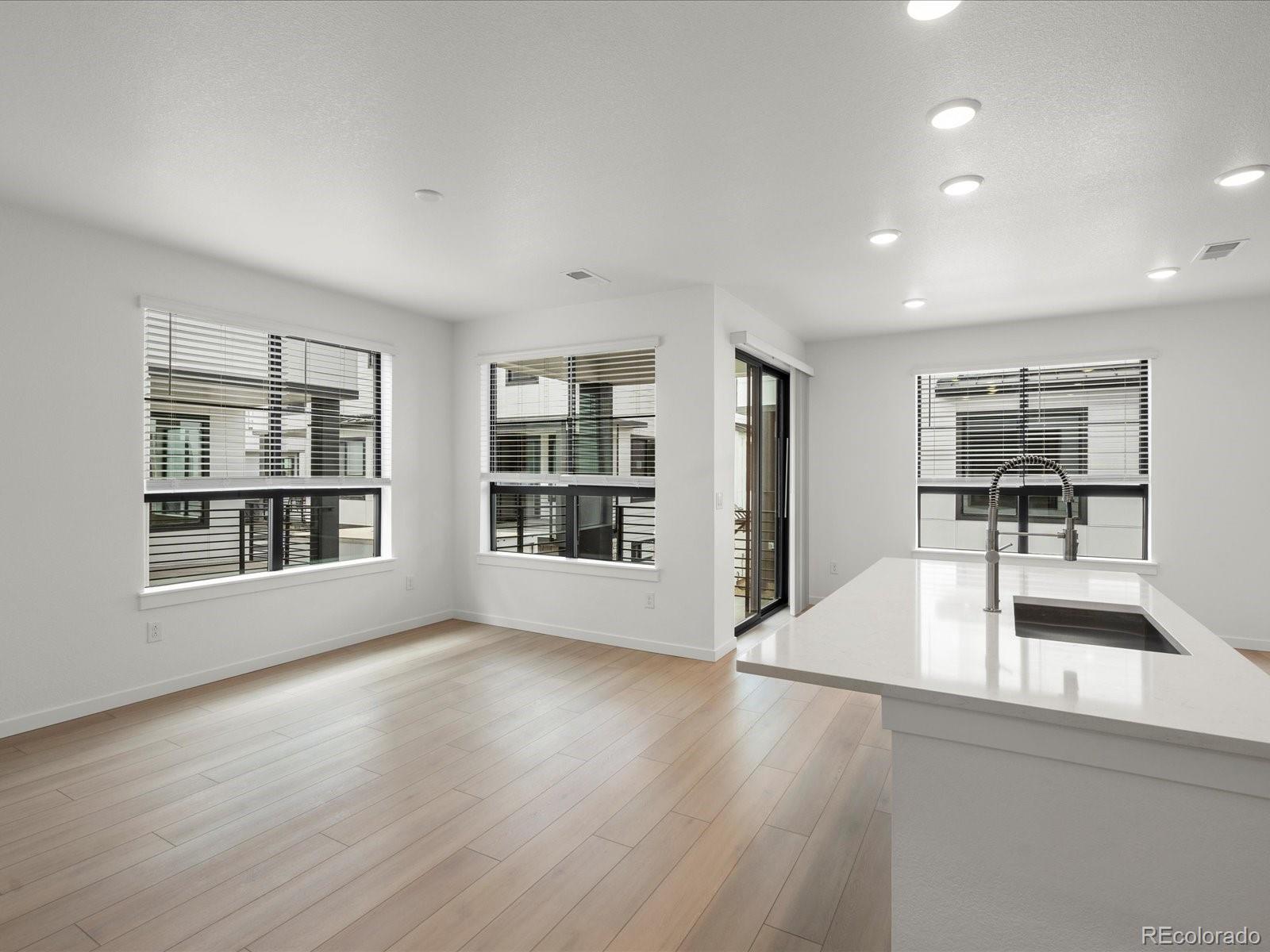


2056 S Holly Street #3, Denver, CO 80222
$559,990
3
Beds
3
Baths
1,315
Sq Ft
Townhouse
Active
Listed by
Team Kaminsky
Landmark Residential Brokerage
MLS#
3406739
Source:
ML
About This Home
Home Facts
Townhouse
3 Baths
3 Bedrooms
Built in 2025
Price Summary
559,990
$425 per Sq. Ft.
MLS #:
3406739
Rooms & Interior
Bedrooms
Total Bedrooms:
3
Bathrooms
Total Bathrooms:
3
Full Bathrooms:
1
Interior
Living Area:
1,315 Sq. Ft.
Structure
Structure
Architectural Style:
Urban Contemporary
Building Area:
1,315 Sq. Ft.
Year Built:
2025
Lot
Lot Size (Sq. Ft):
751
Finances & Disclosures
Price:
$559,990
Price per Sq. Ft:
$425 per Sq. Ft.
Contact an Agent
Yes, I would like more information from Coldwell Banker. Please use and/or share my information with a Coldwell Banker agent to contact me about my real estate needs.
By clicking Contact I agree a Coldwell Banker Agent may contact me by phone or text message including by automated means and prerecorded messages about real estate services, and that I can access real estate services without providing my phone number. I acknowledge that I have read and agree to the Terms of Use and Privacy Notice.
Contact an Agent
Yes, I would like more information from Coldwell Banker. Please use and/or share my information with a Coldwell Banker agent to contact me about my real estate needs.
By clicking Contact I agree a Coldwell Banker Agent may contact me by phone or text message including by automated means and prerecorded messages about real estate services, and that I can access real estate services without providing my phone number. I acknowledge that I have read and agree to the Terms of Use and Privacy Notice.