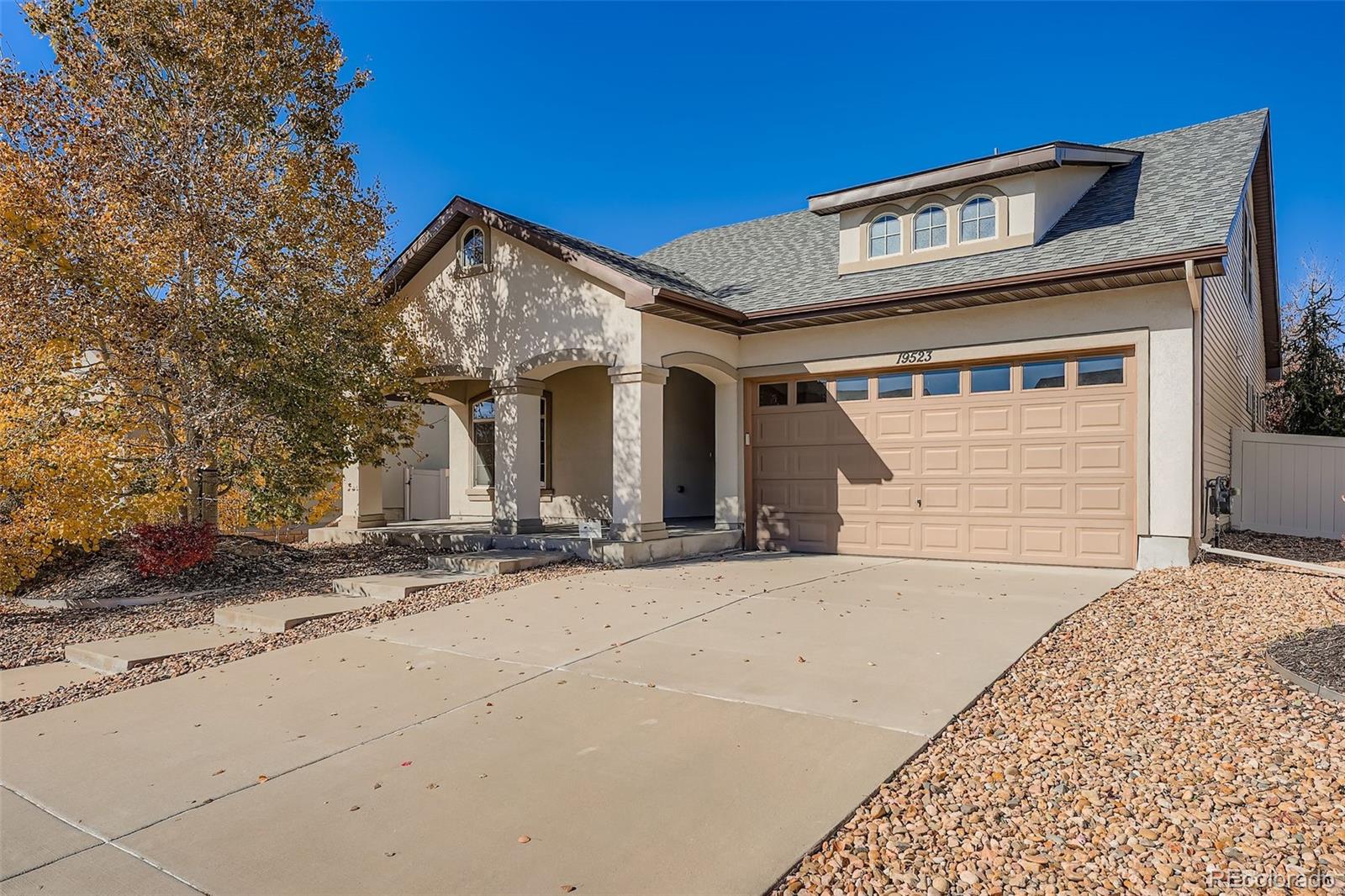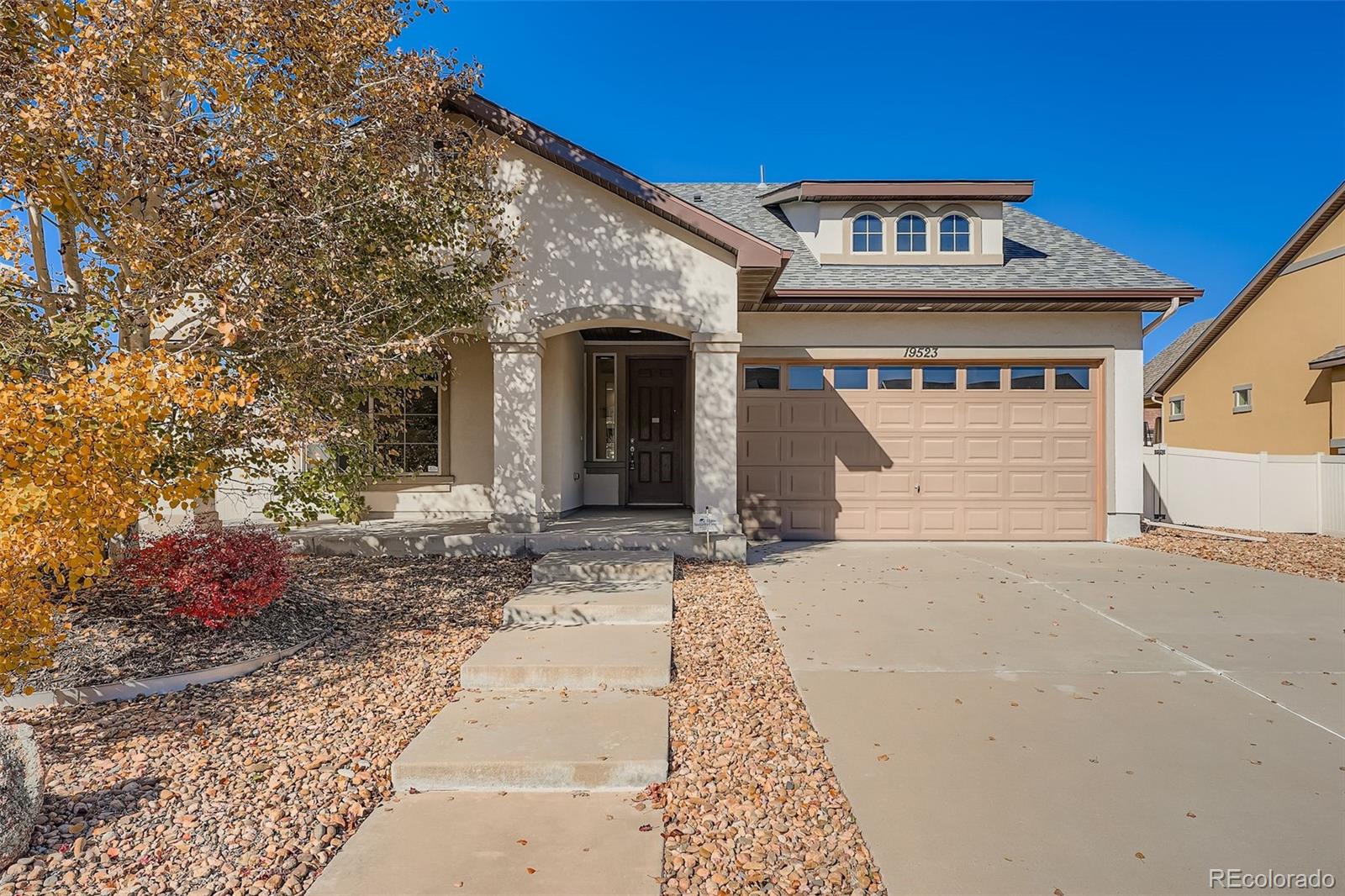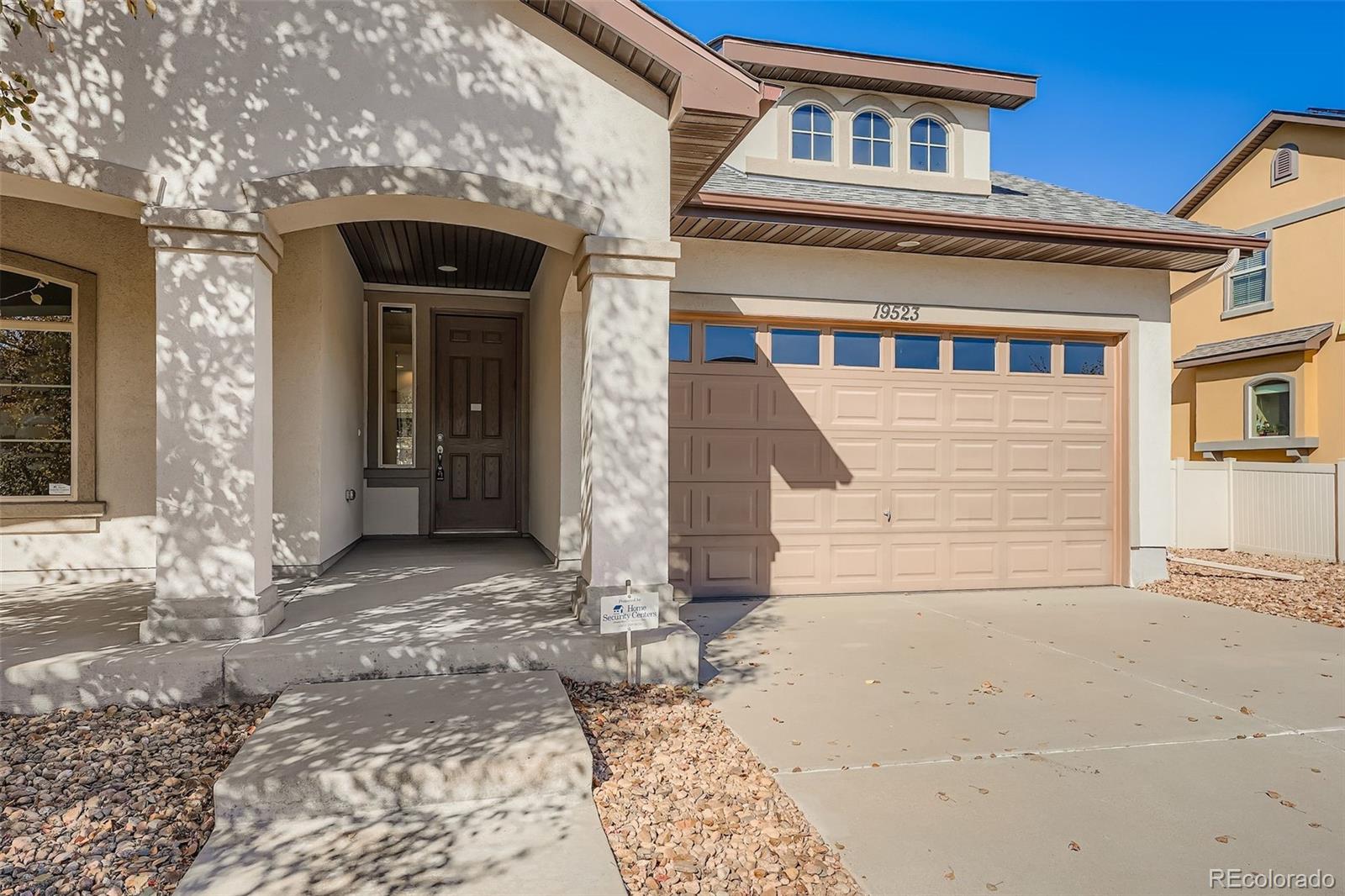


19523 E 54th, Denver, CO 80249
$540,000
2
Beds
3
Baths
2,139
Sq Ft
Single Family
Active
Listed by
Lily Richardson
Dream Maker Homes
MLS#
4457167
Source:
ML
About This Home
Home Facts
Single Family
3 Baths
2 Bedrooms
Built in 2013
Price Summary
540,000
$252 per Sq. Ft.
MLS #:
4457167
Rooms & Interior
Bedrooms
Total Bedrooms:
2
Bathrooms
Total Bathrooms:
3
Full Bathrooms:
1
Interior
Living Area:
2,139 Sq. Ft.
Structure
Structure
Building Area:
2,139 Sq. Ft.
Year Built:
2013
Lot
Lot Size (Sq. Ft):
8,434
Finances & Disclosures
Price:
$540,000
Price per Sq. Ft:
$252 per Sq. Ft.
Contact an Agent
Yes, I would like more information from Coldwell Banker. Please use and/or share my information with a Coldwell Banker agent to contact me about my real estate needs.
By clicking Contact I agree a Coldwell Banker Agent may contact me by phone or text message including by automated means and prerecorded messages about real estate services, and that I can access real estate services without providing my phone number. I acknowledge that I have read and agree to the Terms of Use and Privacy Notice.
Contact an Agent
Yes, I would like more information from Coldwell Banker. Please use and/or share my information with a Coldwell Banker agent to contact me about my real estate needs.
By clicking Contact I agree a Coldwell Banker Agent may contact me by phone or text message including by automated means and prerecorded messages about real estate services, and that I can access real estate services without providing my phone number. I acknowledge that I have read and agree to the Terms of Use and Privacy Notice.