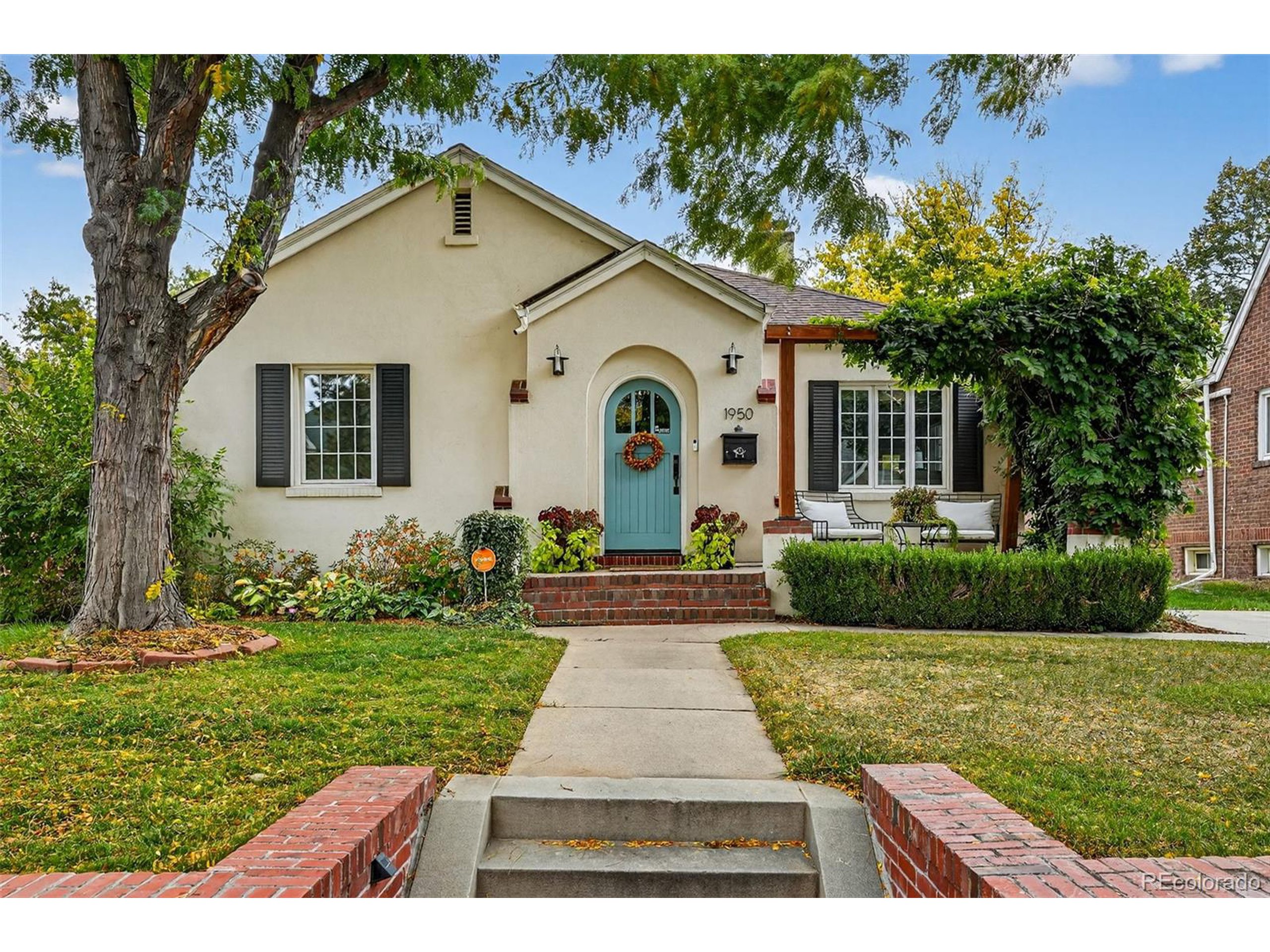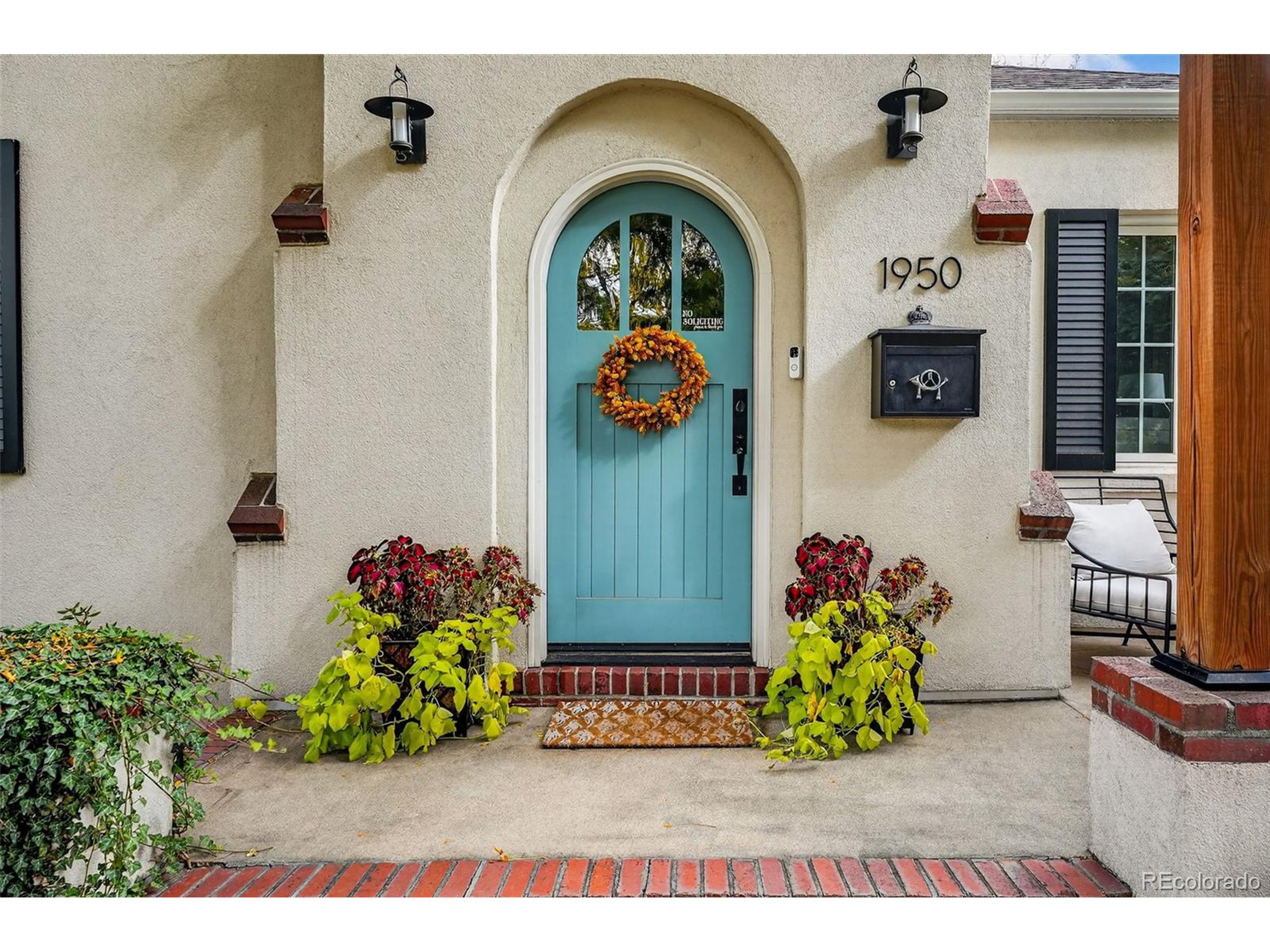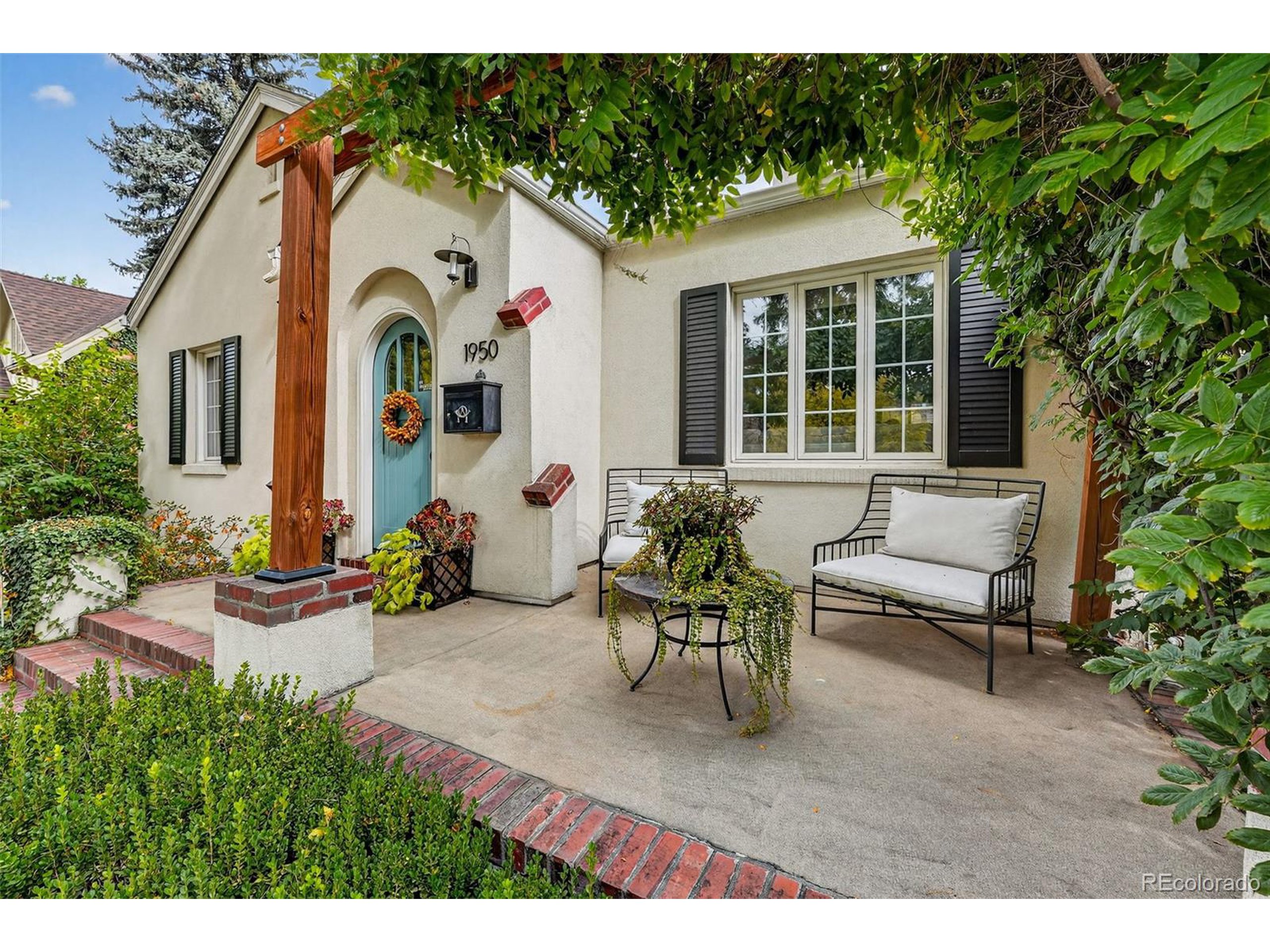


Listed by
Kelly Hudson
Hudson Home Group
Compass - Denver
303-536-1786
Last updated:
October 15, 2025, 03:34 AM
MLS#
2703730
Source:
IRES
About This Home
Home Facts
Single Family
4 Baths
5 Bedrooms
Built in 1923
Price Summary
1,575,000
$608 per Sq. Ft.
MLS #:
2703730
Last Updated:
October 15, 2025, 03:34 AM
Added:
a day ago
Rooms & Interior
Bedrooms
Total Bedrooms:
5
Bathrooms
Total Bathrooms:
4
Full Bathrooms:
1
Interior
Living Area:
2,588 Sq. Ft.
Structure
Structure
Architectural Style:
Cottage/Bung, Residential-Detached, Two, Victorian
Building Area:
2,084 Sq. Ft.
Year Built:
1923
Lot
Lot Size (Sq. Ft):
6,098
Finances & Disclosures
Price:
$1,575,000
Price per Sq. Ft:
$608 per Sq. Ft.
Contact an Agent
Yes, I would like more information from Coldwell Banker. Please use and/or share my information with a Coldwell Banker agent to contact me about my real estate needs.
By clicking Contact I agree a Coldwell Banker Agent may contact me by phone or text message including by automated means and prerecorded messages about real estate services, and that I can access real estate services without providing my phone number. I acknowledge that I have read and agree to the Terms of Use and Privacy Notice.
Contact an Agent
Yes, I would like more information from Coldwell Banker. Please use and/or share my information with a Coldwell Banker agent to contact me about my real estate needs.
By clicking Contact I agree a Coldwell Banker Agent may contact me by phone or text message including by automated means and prerecorded messages about real estate services, and that I can access real estate services without providing my phone number. I acknowledge that I have read and agree to the Terms of Use and Privacy Notice.