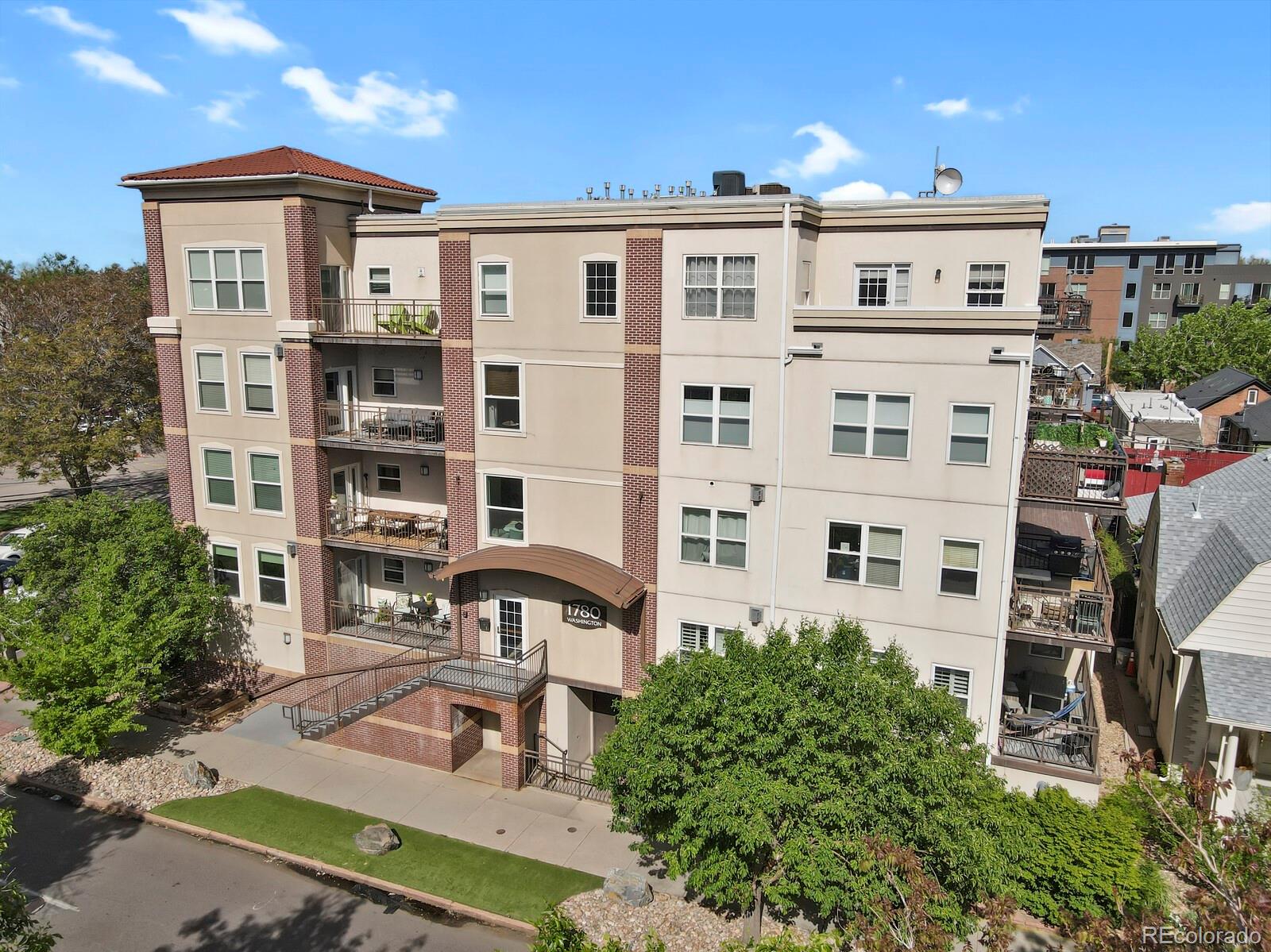Local Realty Service Provided By: Coldwell Banker Collegiate Peaks Realty

1780 N Washington Street #405, Denver, CO 80203
$425,000
2
Beds
2
Baths
963
Sq Ft
Condo
Sold
Listed by
Kahea Seitz
Bought with Your Castle Realty LLC
Homesmart
MLS#
1543226
Source:
ML
Sorry, we are unable to map this address
About This Home
Home Facts
Condo
2 Baths
2 Bedrooms
Built in 1999
Price Summary
439,500
$456 per Sq. Ft.
MLS #:
1543226
Rooms & Interior
Bedrooms
Total Bedrooms:
2
Bathrooms
Total Bathrooms:
2
Full Bathrooms:
1
Interior
Living Area:
963 Sq. Ft.
Structure
Structure
Building Area:
963 Sq. Ft.
Year Built:
1999
Finances & Disclosures
Price:
$439,500
Price per Sq. Ft:
$456 per Sq. Ft.
Based on information submitted to the MLS GRID as of August 5, 2025 05:38 PM. All data is obtained from various sources and may not have been verified by broker or MLS GRID. Supplied Open House information is subject to change without notice. All information should be independently reviewed and verified for accuracy. Properties may or may not be listed by the office/agent presenting the information.