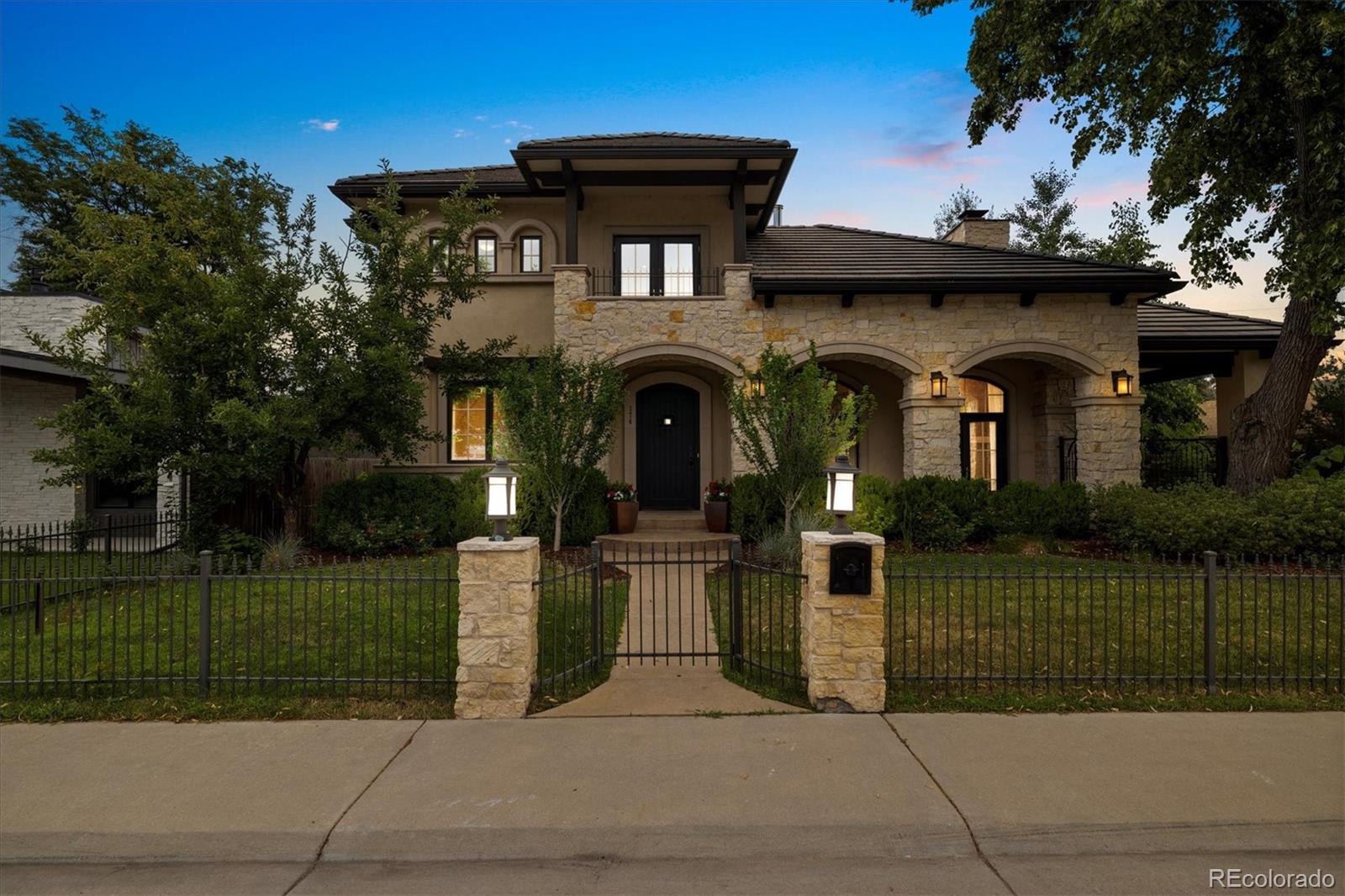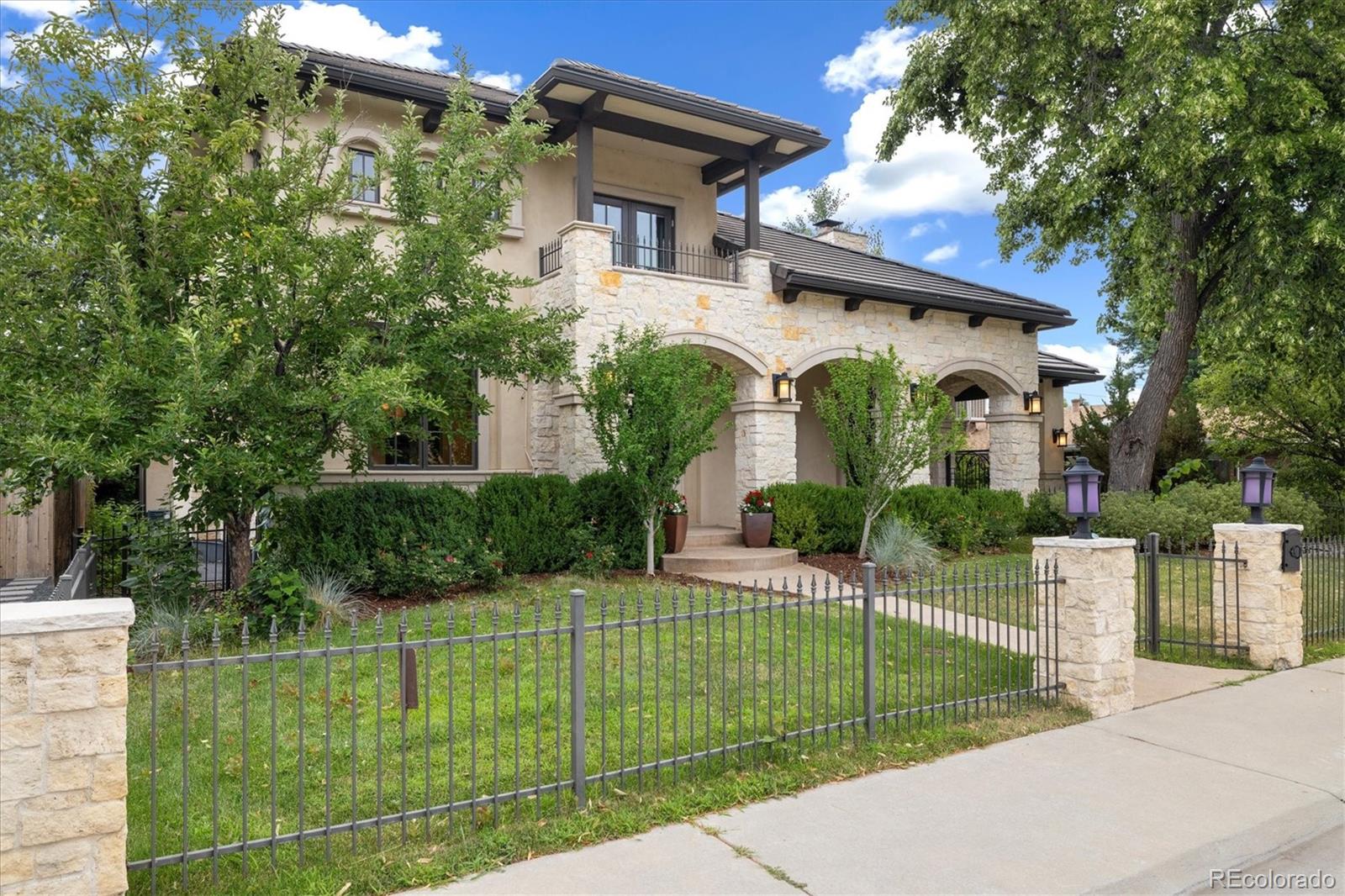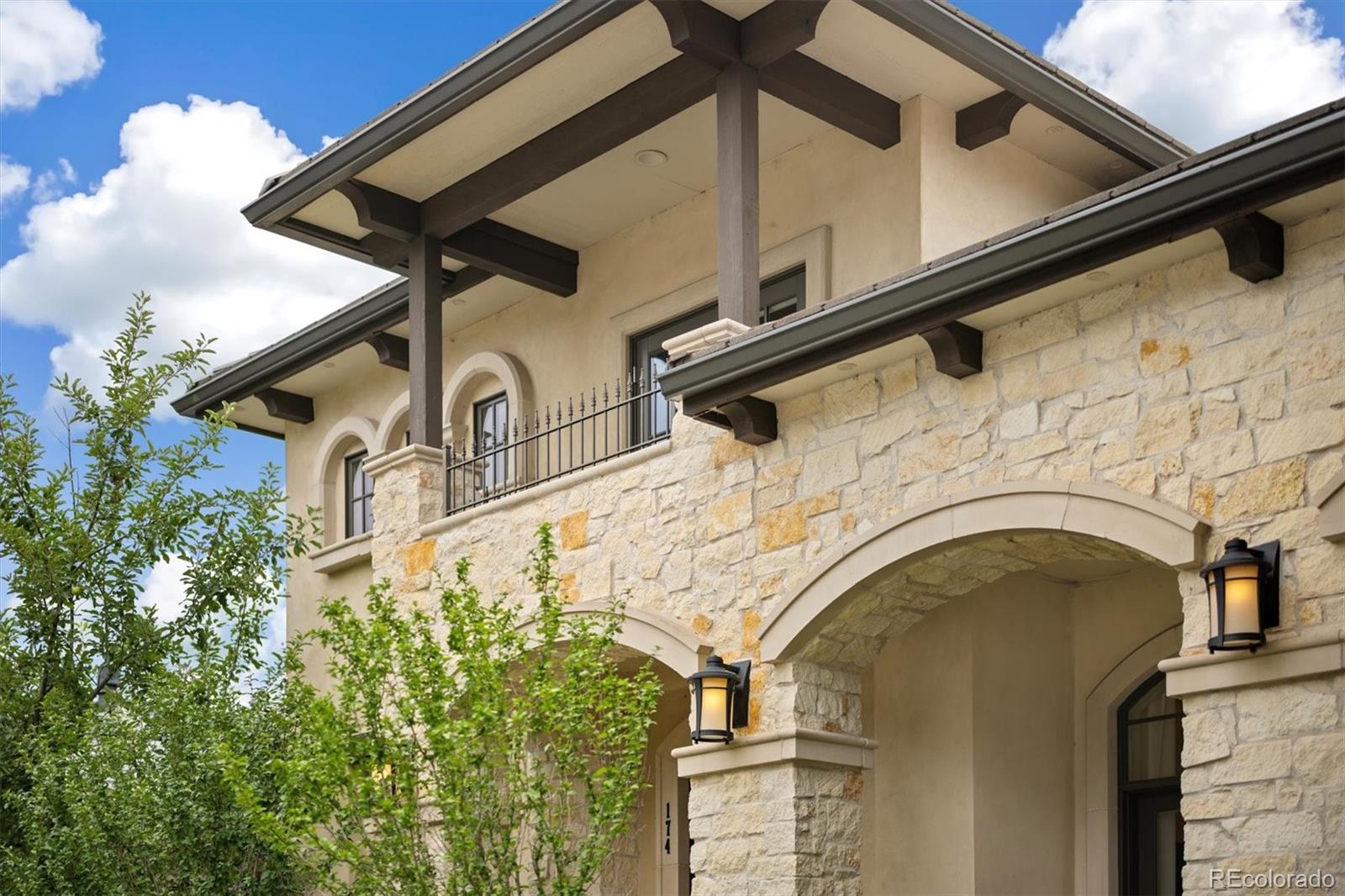


174 S Jersey Street, Denver, CO 80224
$2,100,000
5
Beds
6
Baths
5,170
Sq Ft
Single Family
Active
Listed by
Jaryd Takushi
Aloha Real Estate LLC.
MLS#
8701809
Source:
ML
About This Home
Home Facts
Single Family
6 Baths
5 Bedrooms
Built in 2007
Price Summary
2,100,000
$406 per Sq. Ft.
MLS #:
8701809
Rooms & Interior
Bedrooms
Total Bedrooms:
5
Bathrooms
Total Bathrooms:
6
Full Bathrooms:
5
Interior
Living Area:
5,170 Sq. Ft.
Structure
Structure
Architectural Style:
Contemporary, Traditional
Building Area:
5,170 Sq. Ft.
Year Built:
2007
Lot
Lot Size (Sq. Ft):
9,270
Finances & Disclosures
Price:
$2,100,000
Price per Sq. Ft:
$406 per Sq. Ft.
Contact an Agent
Yes, I would like more information from Coldwell Banker. Please use and/or share my information with a Coldwell Banker agent to contact me about my real estate needs.
By clicking Contact I agree a Coldwell Banker Agent may contact me by phone or text message including by automated means and prerecorded messages about real estate services, and that I can access real estate services without providing my phone number. I acknowledge that I have read and agree to the Terms of Use and Privacy Notice.
Contact an Agent
Yes, I would like more information from Coldwell Banker. Please use and/or share my information with a Coldwell Banker agent to contact me about my real estate needs.
By clicking Contact I agree a Coldwell Banker Agent may contact me by phone or text message including by automated means and prerecorded messages about real estate services, and that I can access real estate services without providing my phone number. I acknowledge that I have read and agree to the Terms of Use and Privacy Notice.