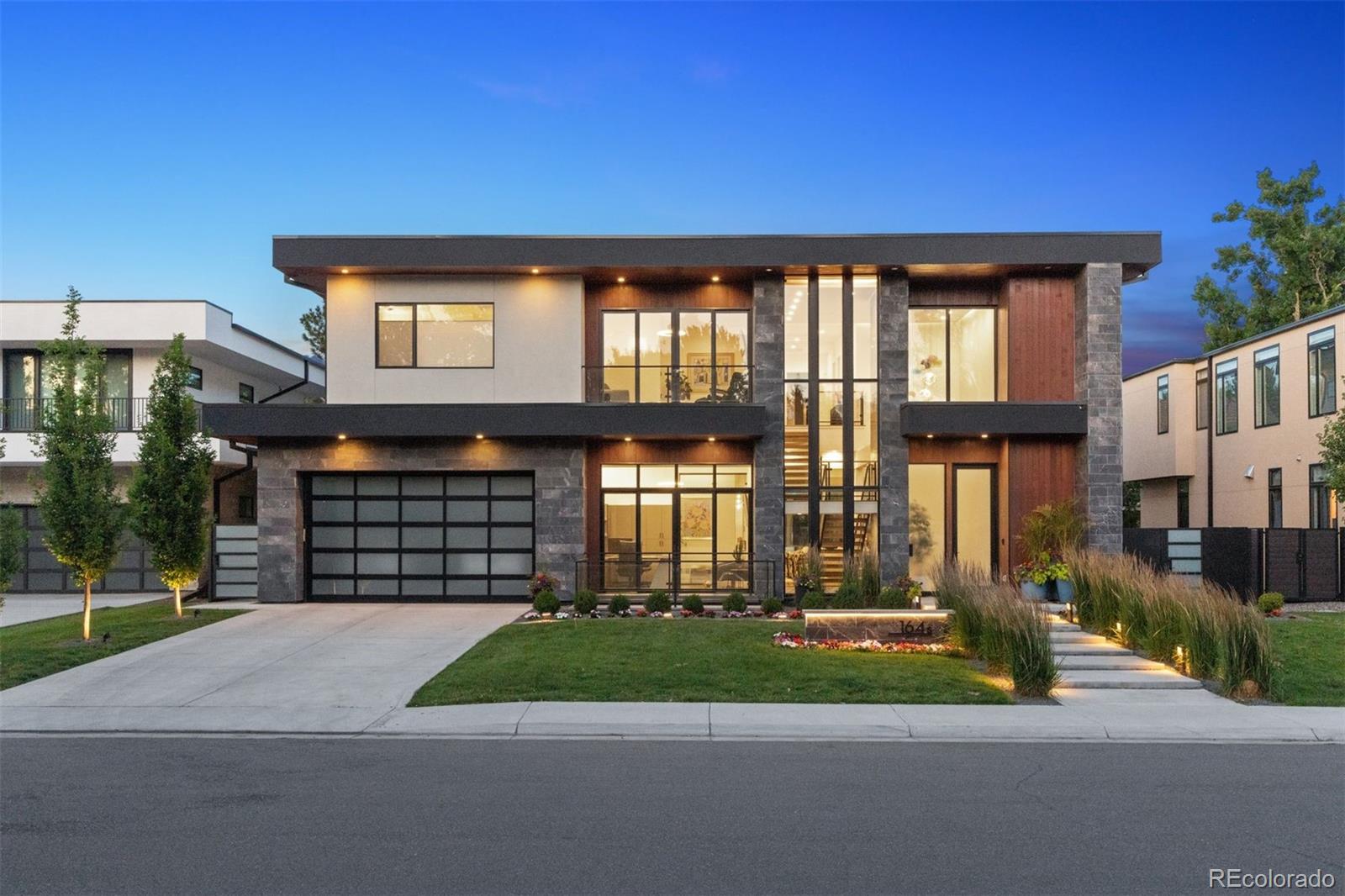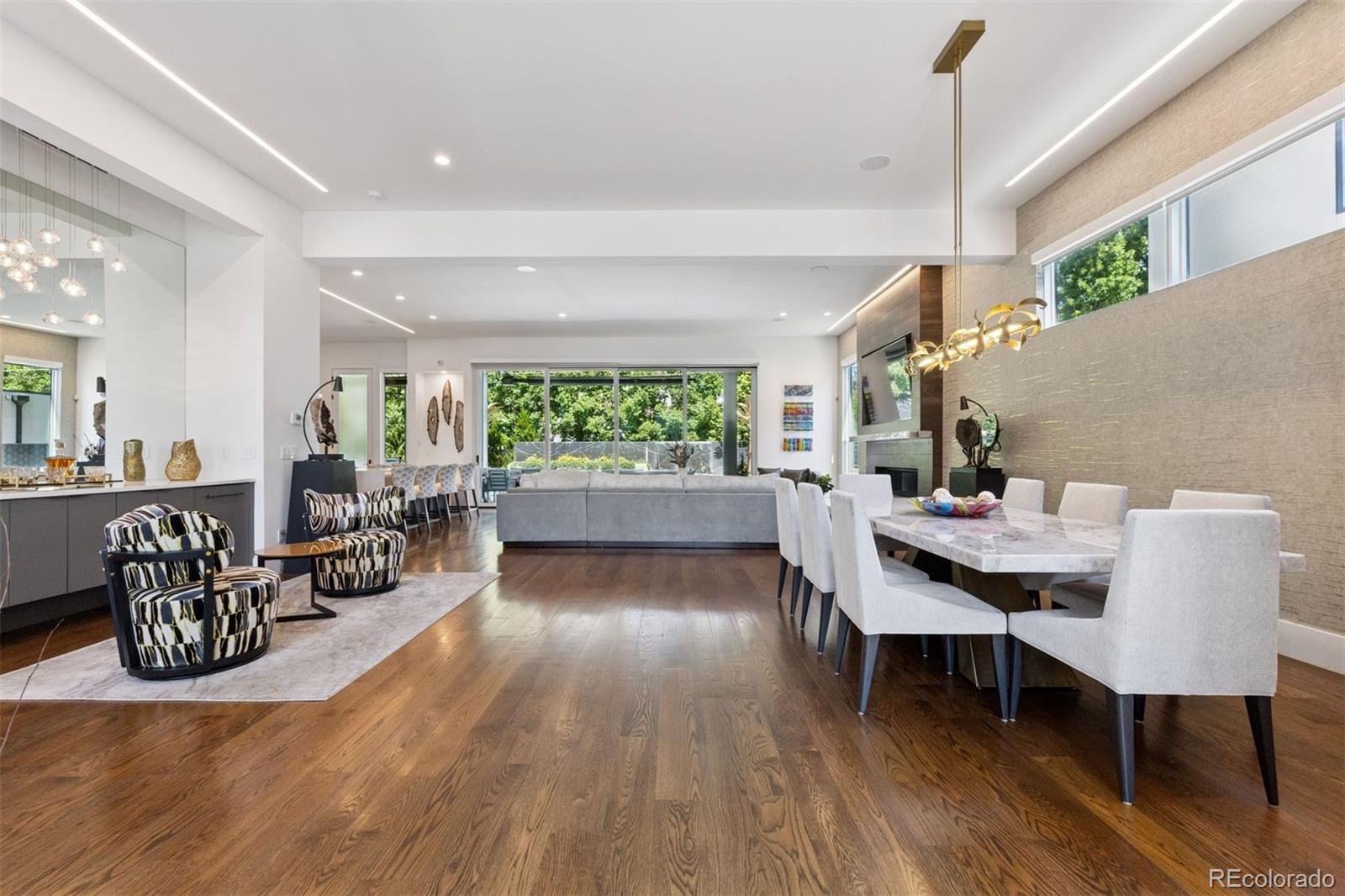


164 S Fairfax Street, Denver, CO 80246
Active
Listed by
Lauren Vollono
Liv Sotheby'S International Realty
MLS#
8101455
Source:
ML
About This Home
Home Facts
Single Family
7 Baths
4 Bedrooms
Built in 2020
Price Summary
5,600,000
$738 per Sq. Ft.
MLS #:
8101455
Rooms & Interior
Bedrooms
Total Bedrooms:
4
Bathrooms
Total Bathrooms:
7
Full Bathrooms:
3
Interior
Living Area:
7,588 Sq. Ft.
Structure
Structure
Architectural Style:
Contemporary
Building Area:
7,588 Sq. Ft.
Year Built:
2020
Lot
Lot Size (Sq. Ft):
10,300
Finances & Disclosures
Price:
$5,600,000
Price per Sq. Ft:
$738 per Sq. Ft.
Contact an Agent
Yes, I would like more information from Coldwell Banker. Please use and/or share my information with a Coldwell Banker agent to contact me about my real estate needs.
By clicking Contact I agree a Coldwell Banker Agent may contact me by phone or text message including by automated means and prerecorded messages about real estate services, and that I can access real estate services without providing my phone number. I acknowledge that I have read and agree to the Terms of Use and Privacy Notice.
Contact an Agent
Yes, I would like more information from Coldwell Banker. Please use and/or share my information with a Coldwell Banker agent to contact me about my real estate needs.
By clicking Contact I agree a Coldwell Banker Agent may contact me by phone or text message including by automated means and prerecorded messages about real estate services, and that I can access real estate services without providing my phone number. I acknowledge that I have read and agree to the Terms of Use and Privacy Notice.