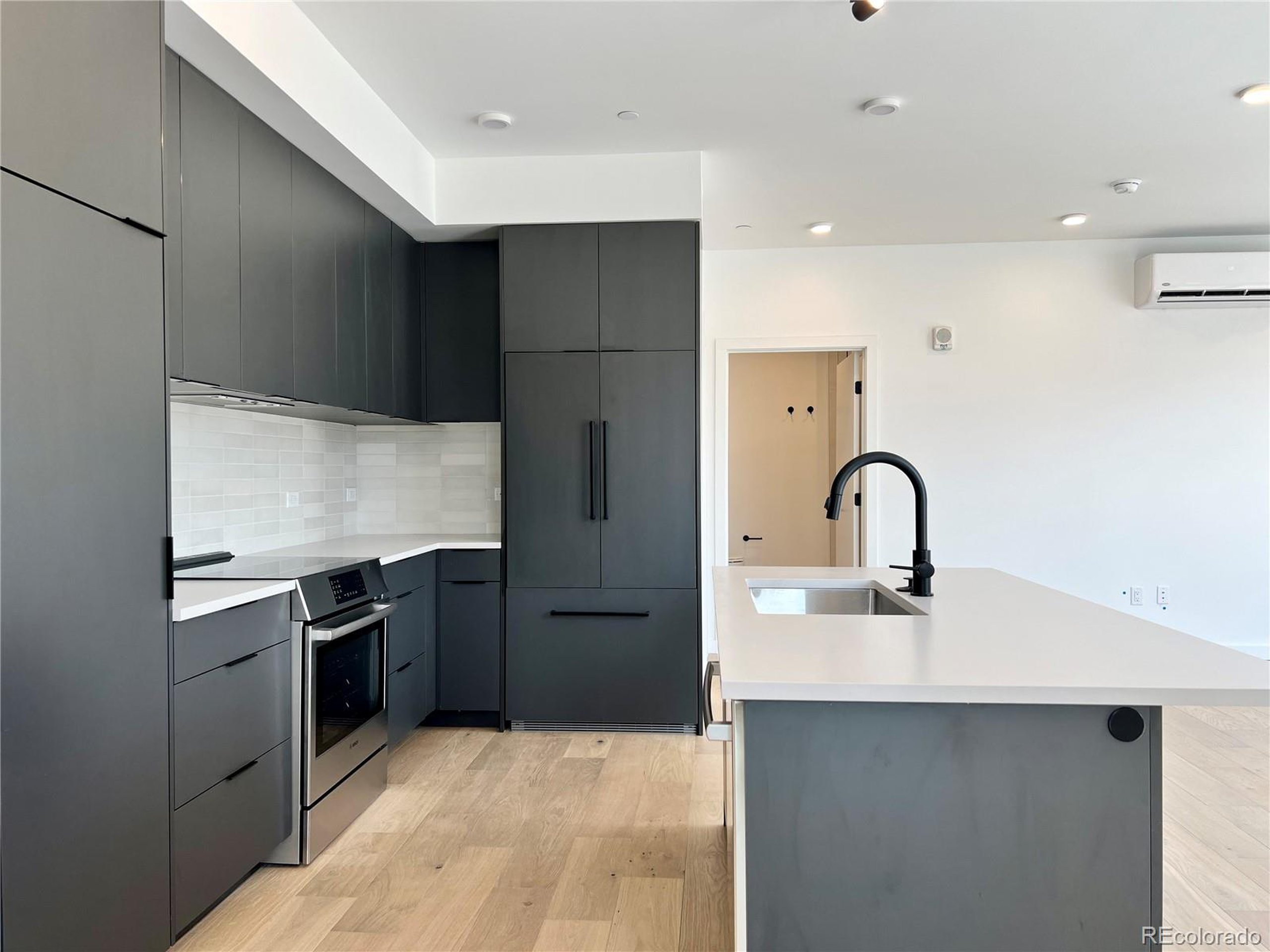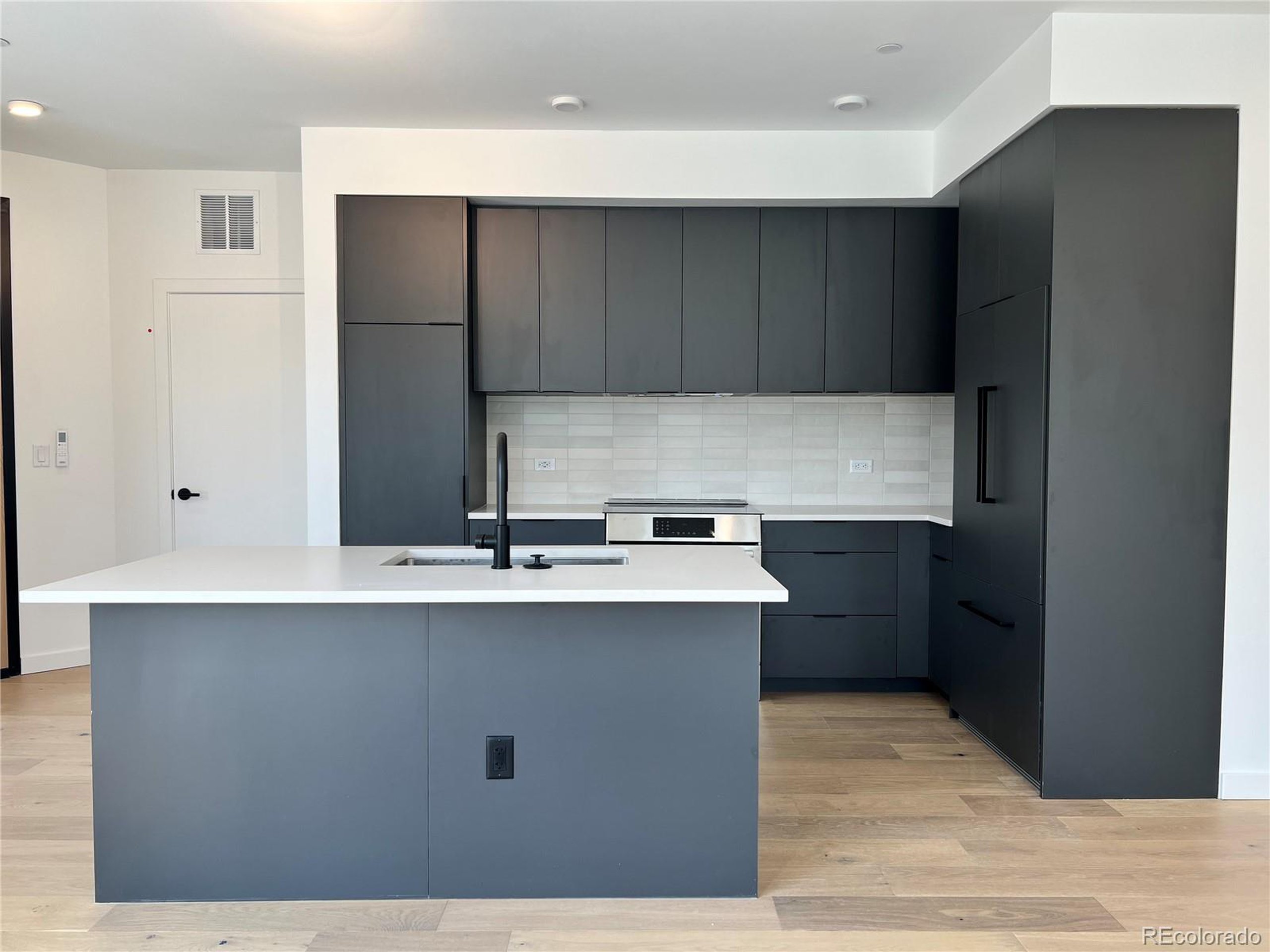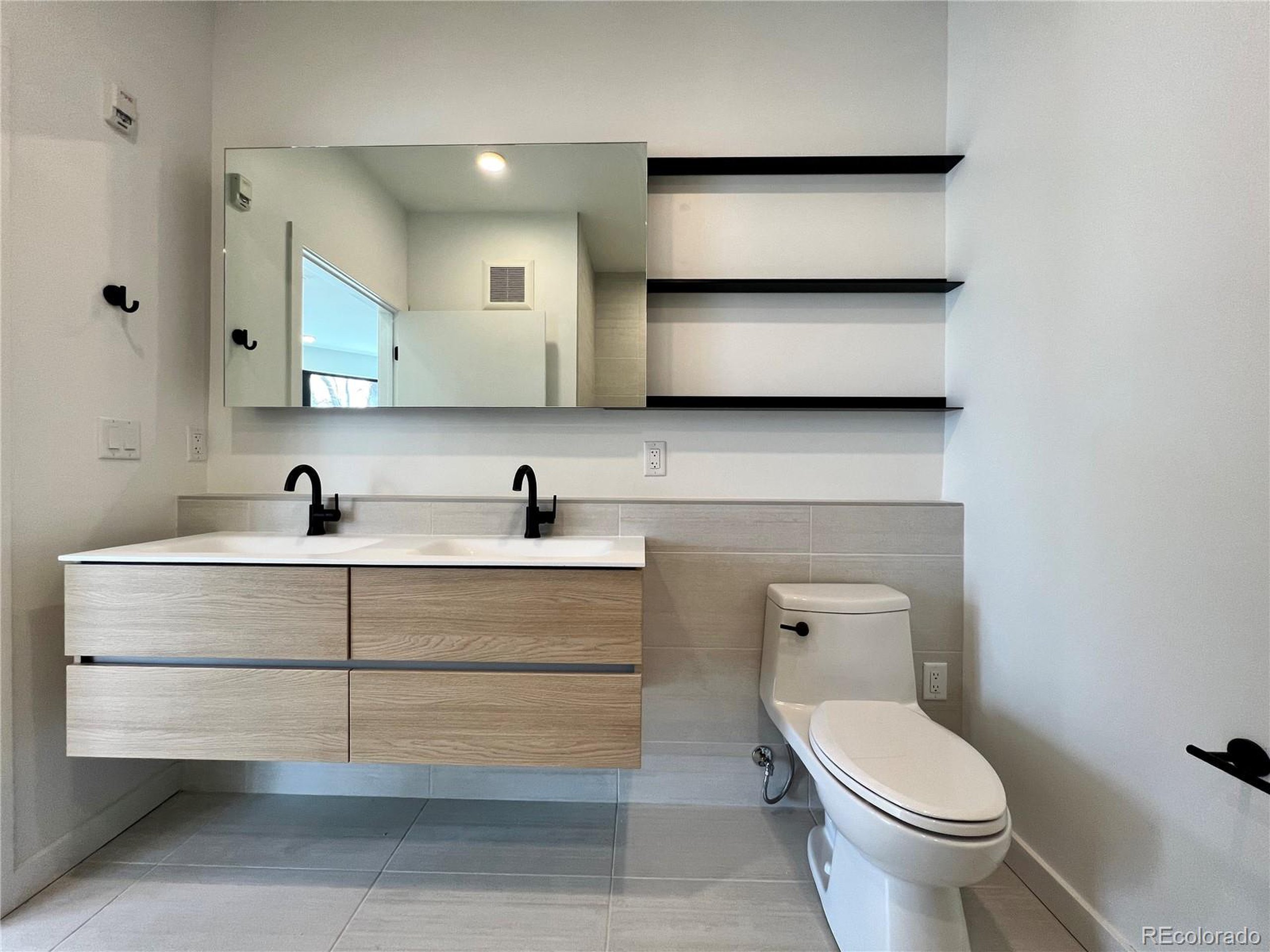1601 Park Ave #201, Denver, CO 80218
$639,000
2
Beds
1
Bath
873
Sq Ft
Single Family
Active
Listed by
Tony Rench
Vertical Home Group
303-550-5217
Last updated:
July 17, 2025, 06:14 PM
MLS#
4845186
Source:
IRES
About This Home
Home Facts
Single Family
1 Bath
2 Bedrooms
Built in 2021
Price Summary
639,000
$731 per Sq. Ft.
MLS #:
4845186
Last Updated:
July 17, 2025, 06:14 PM
Added:
9 day(s) ago
Rooms & Interior
Bedrooms
Total Bedrooms:
2
Bathrooms
Total Bathrooms:
1
Full Bathrooms:
1
Interior
Living Area:
873 Sq. Ft.
Structure
Structure
Architectural Style:
Contemporary/Modern, Ranch, Residential-Detached
Building Area:
873 Sq. Ft.
Year Built:
2021
Finances & Disclosures
Price:
$639,000
Price per Sq. Ft:
$731 per Sq. Ft.
Contact an Agent
Yes, I would like more information from Coldwell Banker. Please use and/or share my information with a Coldwell Banker agent to contact me about my real estate needs.
By clicking Contact I agree a Coldwell Banker Agent may contact me by phone or text message including by automated means and prerecorded messages about real estate services, and that I can access real estate services without providing my phone number. I acknowledge that I have read and agree to the Terms of Use and Privacy Notice.
Contact an Agent
Yes, I would like more information from Coldwell Banker. Please use and/or share my information with a Coldwell Banker agent to contact me about my real estate needs.
By clicking Contact I agree a Coldwell Banker Agent may contact me by phone or text message including by automated means and prerecorded messages about real estate services, and that I can access real estate services without providing my phone number. I acknowledge that I have read and agree to the Terms of Use and Privacy Notice.


