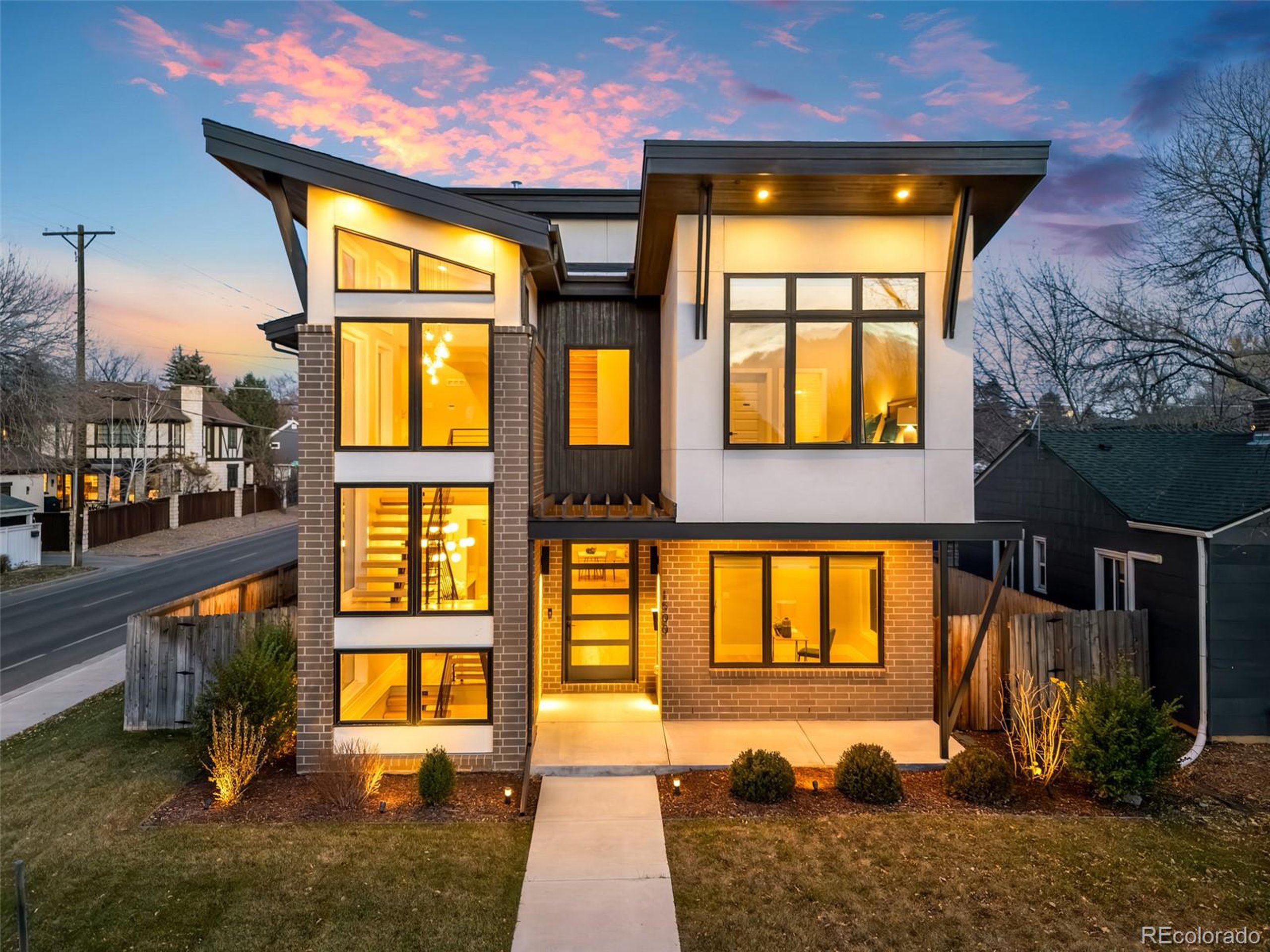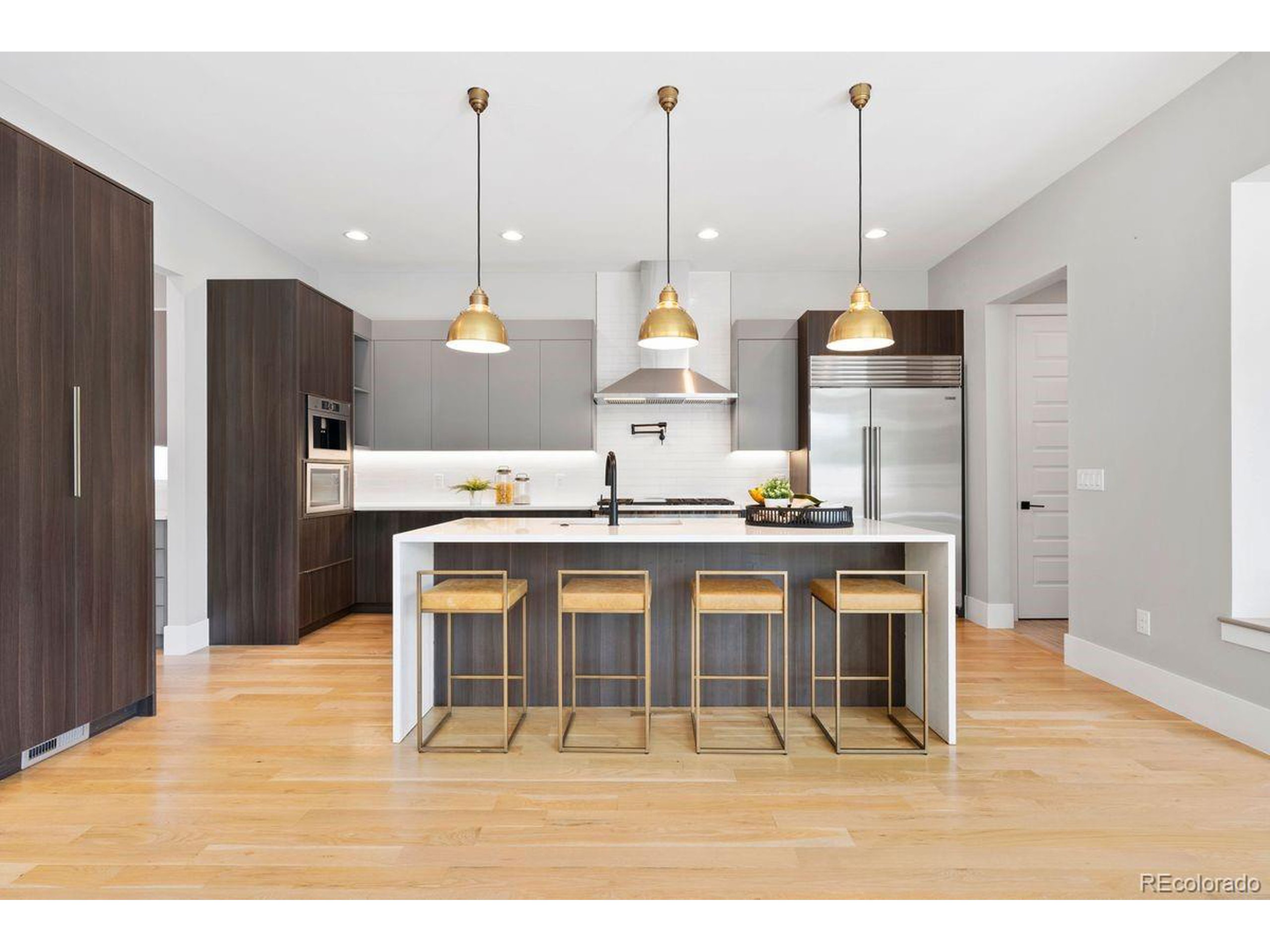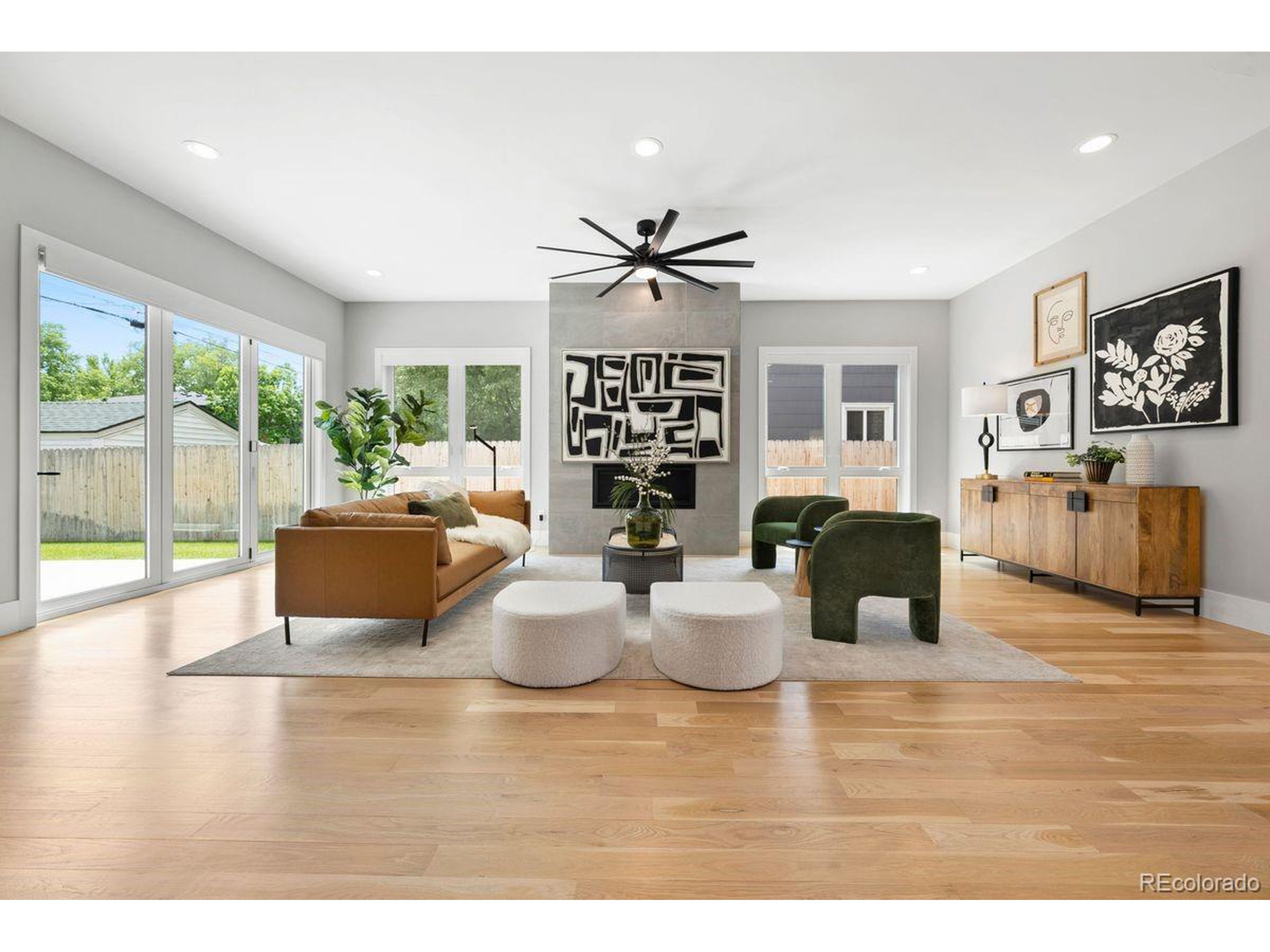


Listed by
Dee And Steve Ciancio
Liv Sotheby'S International Realty
303-893-3200
Last updated:
June 7, 2025, 05:37 PM
MLS#
6946281
Source:
IRES
About This Home
Home Facts
Single Family
7 Baths
5 Bedrooms
Built in 2019
Price Summary
2,400,000
$421 per Sq. Ft.
MLS #:
6946281
Last Updated:
June 7, 2025, 05:37 PM
Added:
3 day(s) ago
Rooms & Interior
Bedrooms
Total Bedrooms:
5
Bathrooms
Total Bathrooms:
7
Full Bathrooms:
6
Interior
Living Area:
5,699 Sq. Ft.
Structure
Structure
Architectural Style:
Contemporary/Modern, Residential-Detached, Three Or More
Building Area:
3,939 Sq. Ft.
Year Built:
2019
Lot
Lot Size (Sq. Ft):
6,098
Finances & Disclosures
Price:
$2,400,000
Price per Sq. Ft:
$421 per Sq. Ft.
Contact an Agent
Yes, I would like more information from Coldwell Banker. Please use and/or share my information with a Coldwell Banker agent to contact me about my real estate needs.
By clicking Contact I agree a Coldwell Banker Agent may contact me by phone or text message including by automated means and prerecorded messages about real estate services, and that I can access real estate services without providing my phone number. I acknowledge that I have read and agree to the Terms of Use and Privacy Notice.
Contact an Agent
Yes, I would like more information from Coldwell Banker. Please use and/or share my information with a Coldwell Banker agent to contact me about my real estate needs.
By clicking Contact I agree a Coldwell Banker Agent may contact me by phone or text message including by automated means and prerecorded messages about real estate services, and that I can access real estate services without providing my phone number. I acknowledge that I have read and agree to the Terms of Use and Privacy Notice.