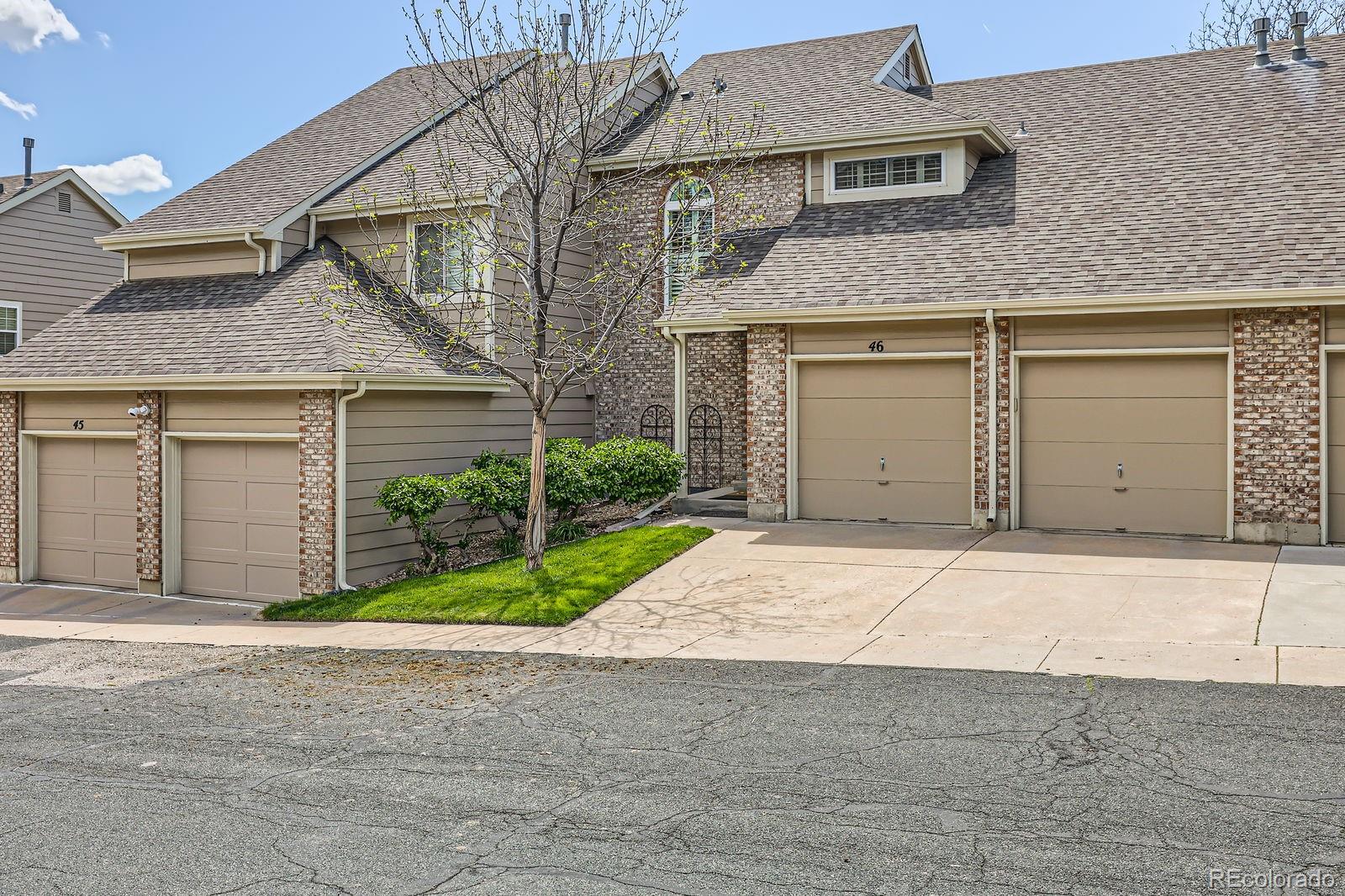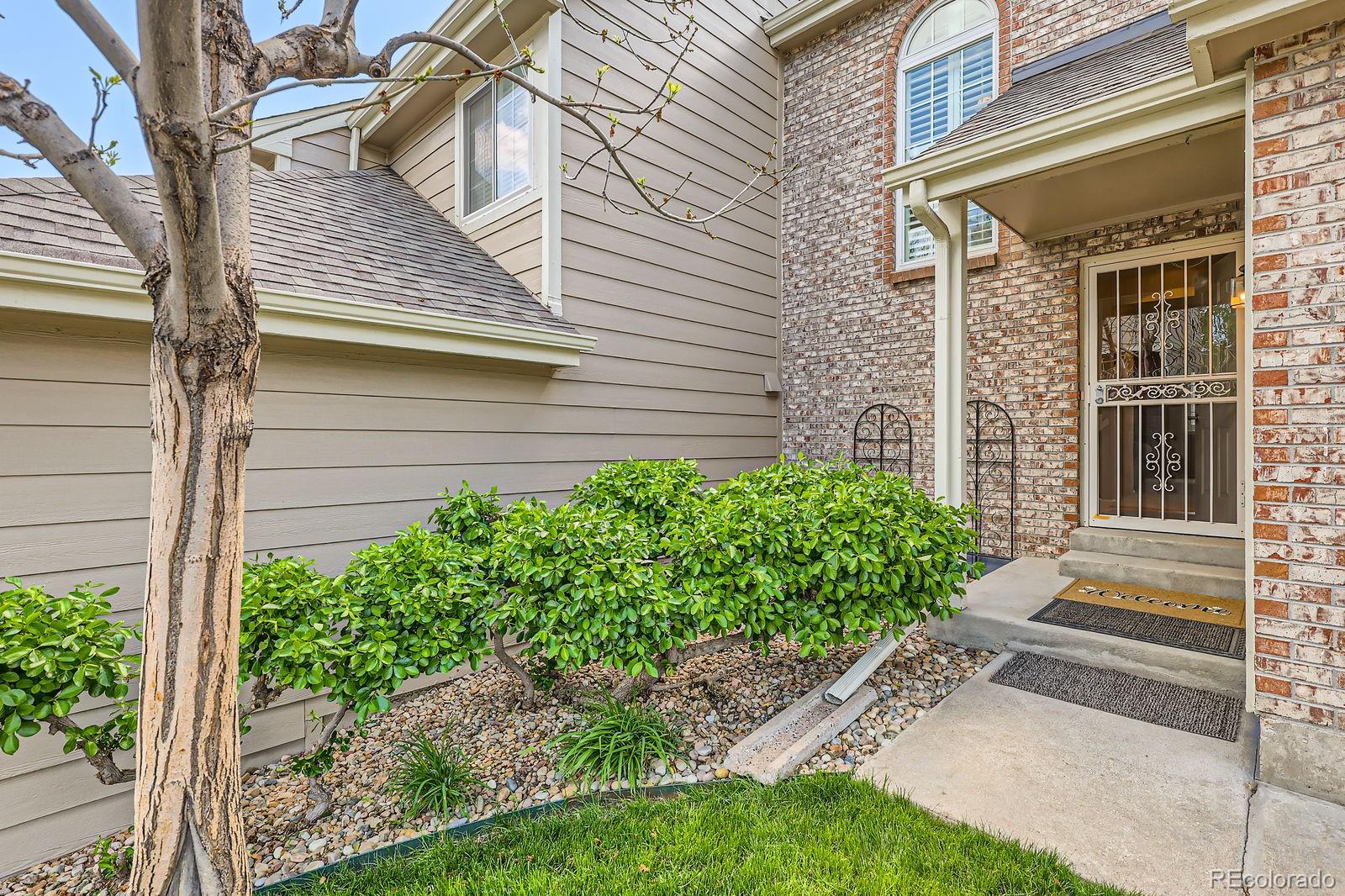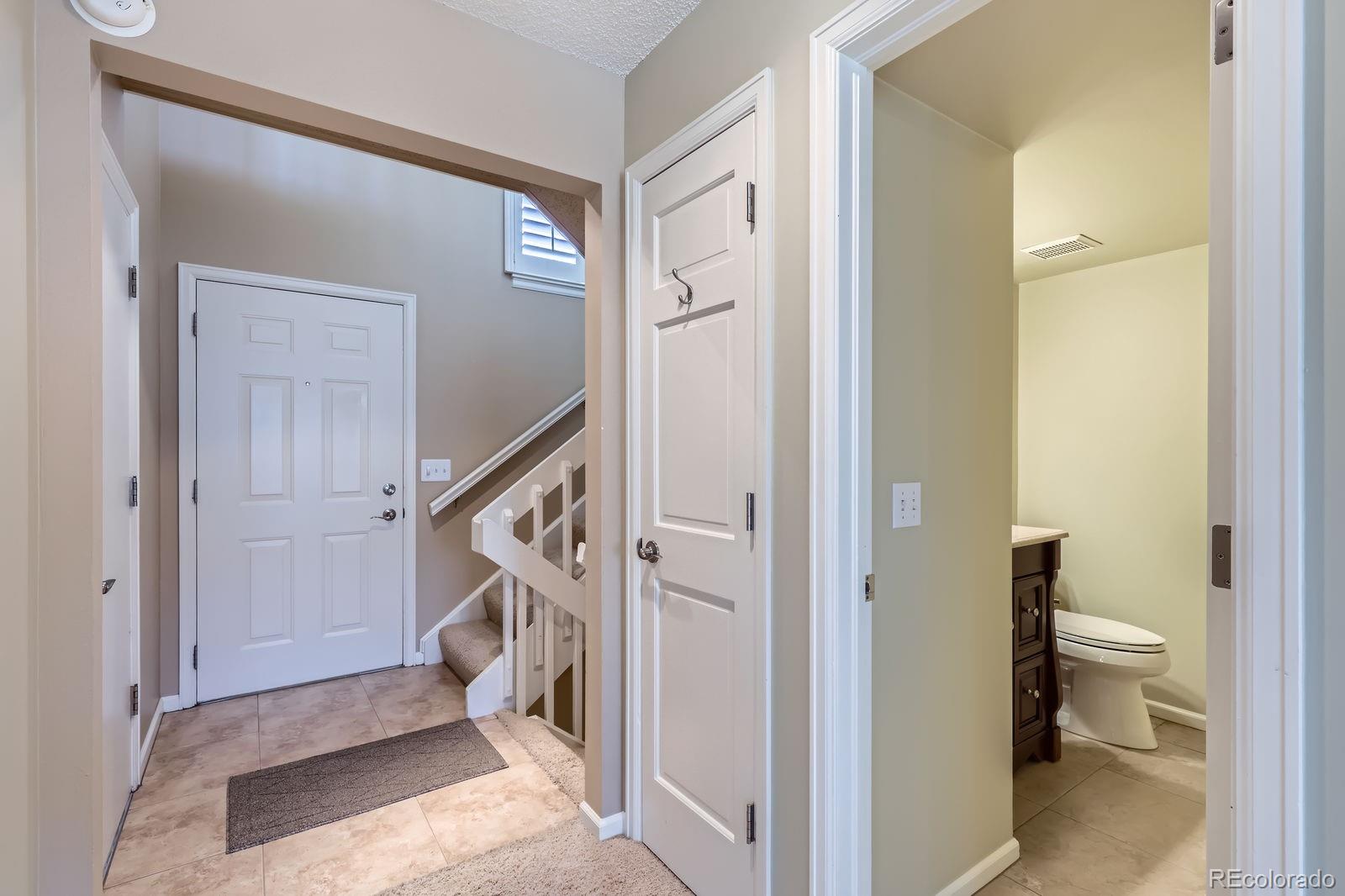


1470 S Quebec Way #46, Denver, CO 80231
$525,000
2
Beds
4
Baths
2,148
Sq Ft
Townhouse
Coming Soon
Listed by
Oleg Tsybulskiy
RE/MAX Alliance
MLS#
8496764
Source:
ML
About This Home
Home Facts
Townhouse
4 Baths
2 Bedrooms
Built in 1982
Price Summary
525,000
$244 per Sq. Ft.
MLS #:
8496764
Rooms & Interior
Bedrooms
Total Bedrooms:
2
Bathrooms
Total Bathrooms:
4
Full Bathrooms:
2
Interior
Living Area:
2,148 Sq. Ft.
Structure
Structure
Building Area:
2,148 Sq. Ft.
Year Built:
1982
Lot
Lot Size (Sq. Ft):
2,010
Finances & Disclosures
Price:
$525,000
Price per Sq. Ft:
$244 per Sq. Ft.
Contact an Agent
Yes, I would like more information from Coldwell Banker. Please use and/or share my information with a Coldwell Banker agent to contact me about my real estate needs.
By clicking Contact I agree a Coldwell Banker Agent may contact me by phone or text message including by automated means and prerecorded messages about real estate services, and that I can access real estate services without providing my phone number. I acknowledge that I have read and agree to the Terms of Use and Privacy Notice.
Contact an Agent
Yes, I would like more information from Coldwell Banker. Please use and/or share my information with a Coldwell Banker agent to contact me about my real estate needs.
By clicking Contact I agree a Coldwell Banker Agent may contact me by phone or text message including by automated means and prerecorded messages about real estate services, and that I can access real estate services without providing my phone number. I acknowledge that I have read and agree to the Terms of Use and Privacy Notice.