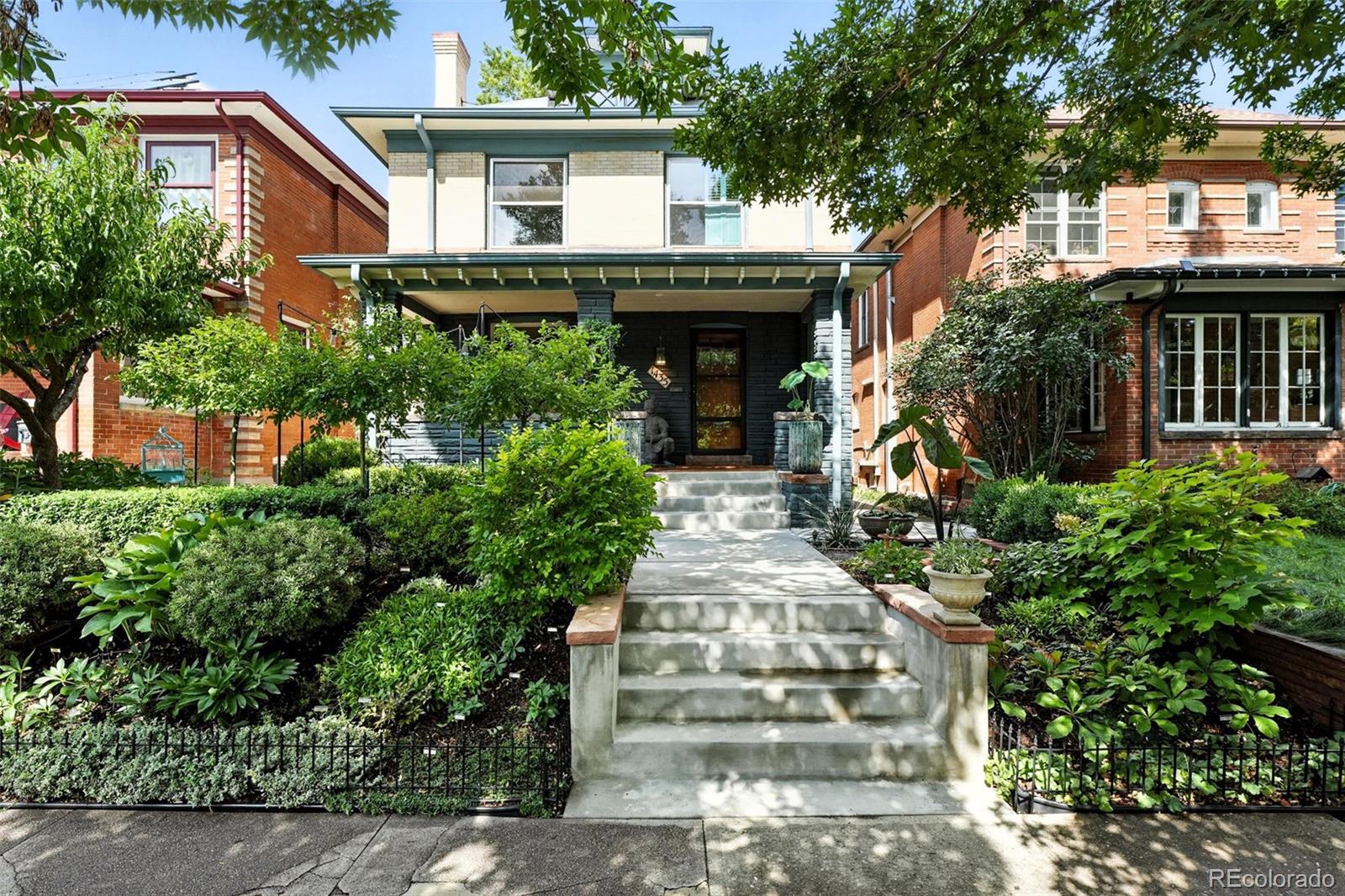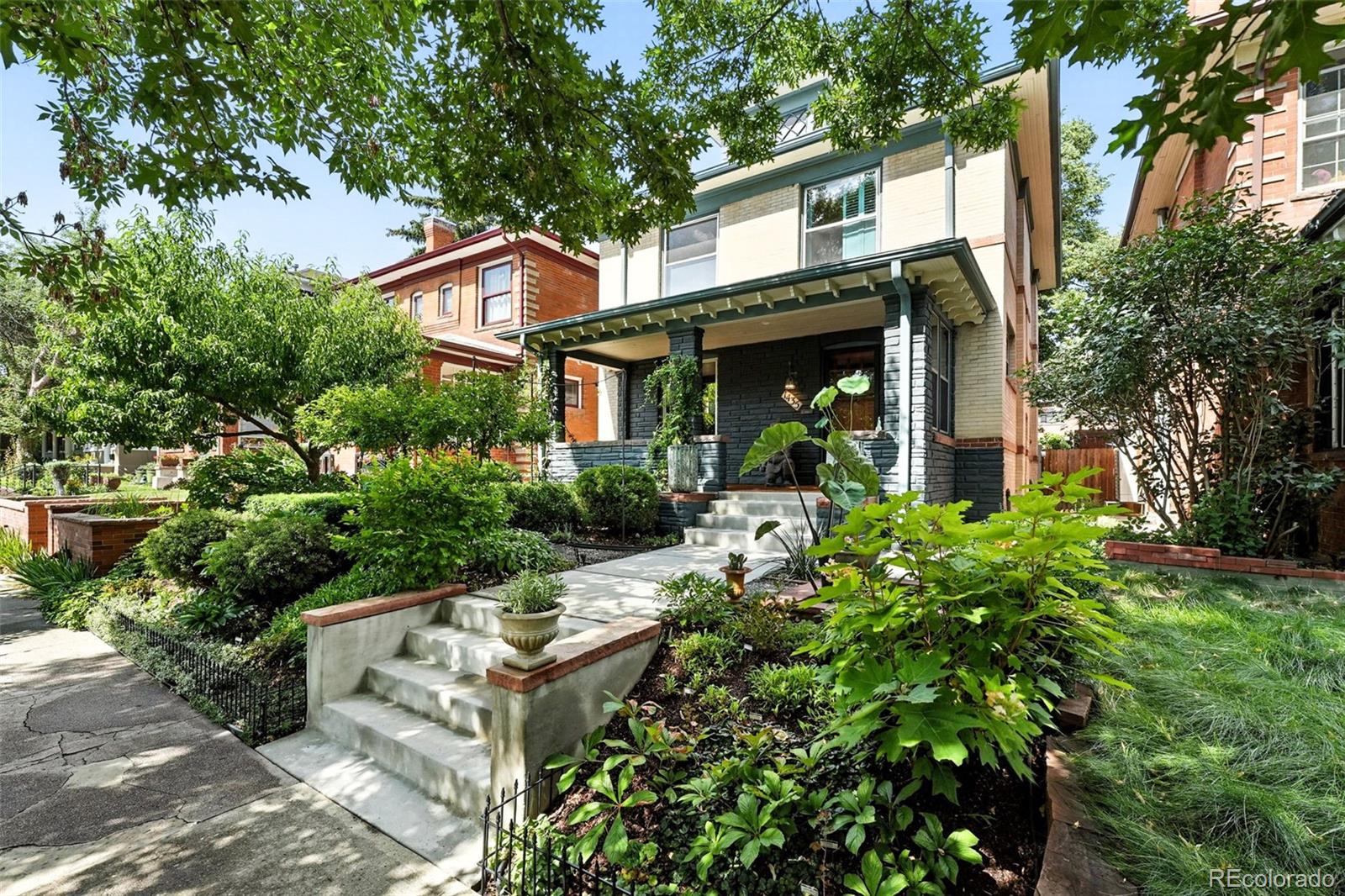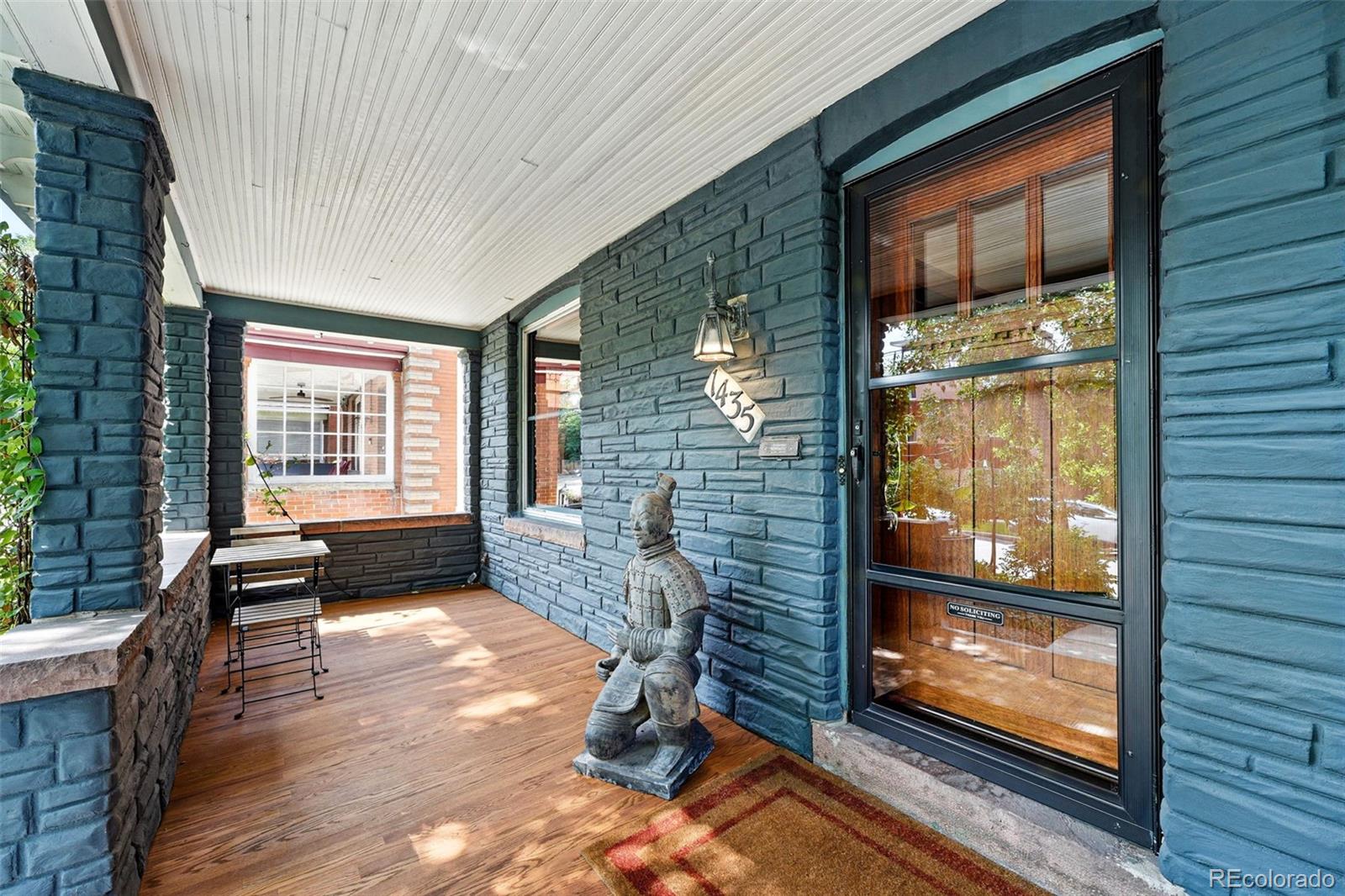


Listed by
Lisa Santos
Compass - Denver
MLS#
4094759
Source:
ML
About This Home
Home Facts
Single Family
3 Baths
4 Bedrooms
Built in 1906
Price Summary
1,050,000
$500 per Sq. Ft.
MLS #:
4094759
Rooms & Interior
Bedrooms
Total Bedrooms:
4
Bathrooms
Total Bathrooms:
3
Full Bathrooms:
1
Interior
Living Area:
2,100 Sq. Ft.
Structure
Structure
Architectural Style:
Denver Square
Building Area:
2,100 Sq. Ft.
Year Built:
1906
Lot
Lot Size (Sq. Ft):
3,960
Finances & Disclosures
Price:
$1,050,000
Price per Sq. Ft:
$500 per Sq. Ft.
Contact an Agent
Yes, I would like more information from Coldwell Banker. Please use and/or share my information with a Coldwell Banker agent to contact me about my real estate needs.
By clicking Contact I agree a Coldwell Banker Agent may contact me by phone or text message including by automated means and prerecorded messages about real estate services, and that I can access real estate services without providing my phone number. I acknowledge that I have read and agree to the Terms of Use and Privacy Notice.
Contact an Agent
Yes, I would like more information from Coldwell Banker. Please use and/or share my information with a Coldwell Banker agent to contact me about my real estate needs.
By clicking Contact I agree a Coldwell Banker Agent may contact me by phone or text message including by automated means and prerecorded messages about real estate services, and that I can access real estate services without providing my phone number. I acknowledge that I have read and agree to the Terms of Use and Privacy Notice.