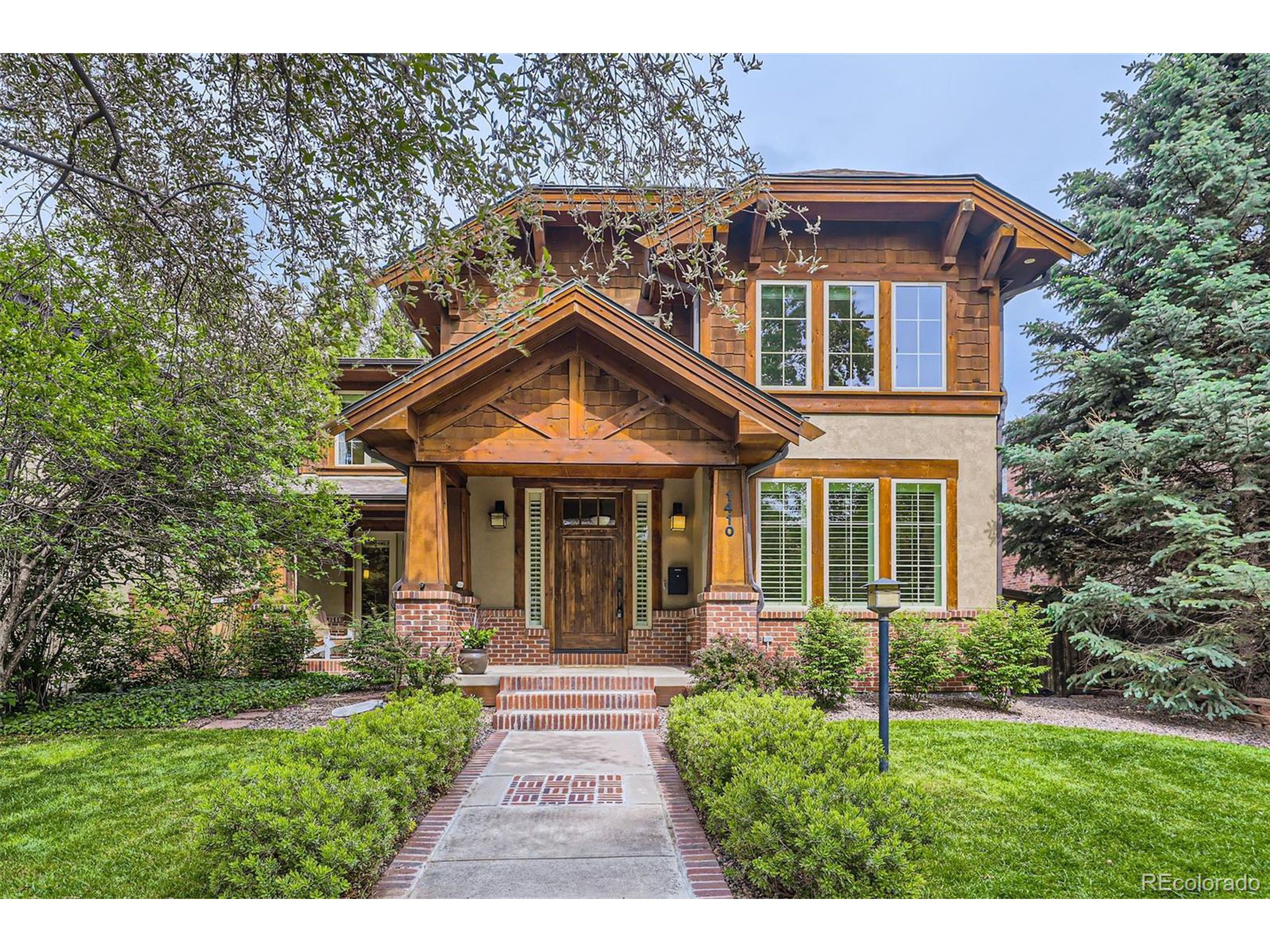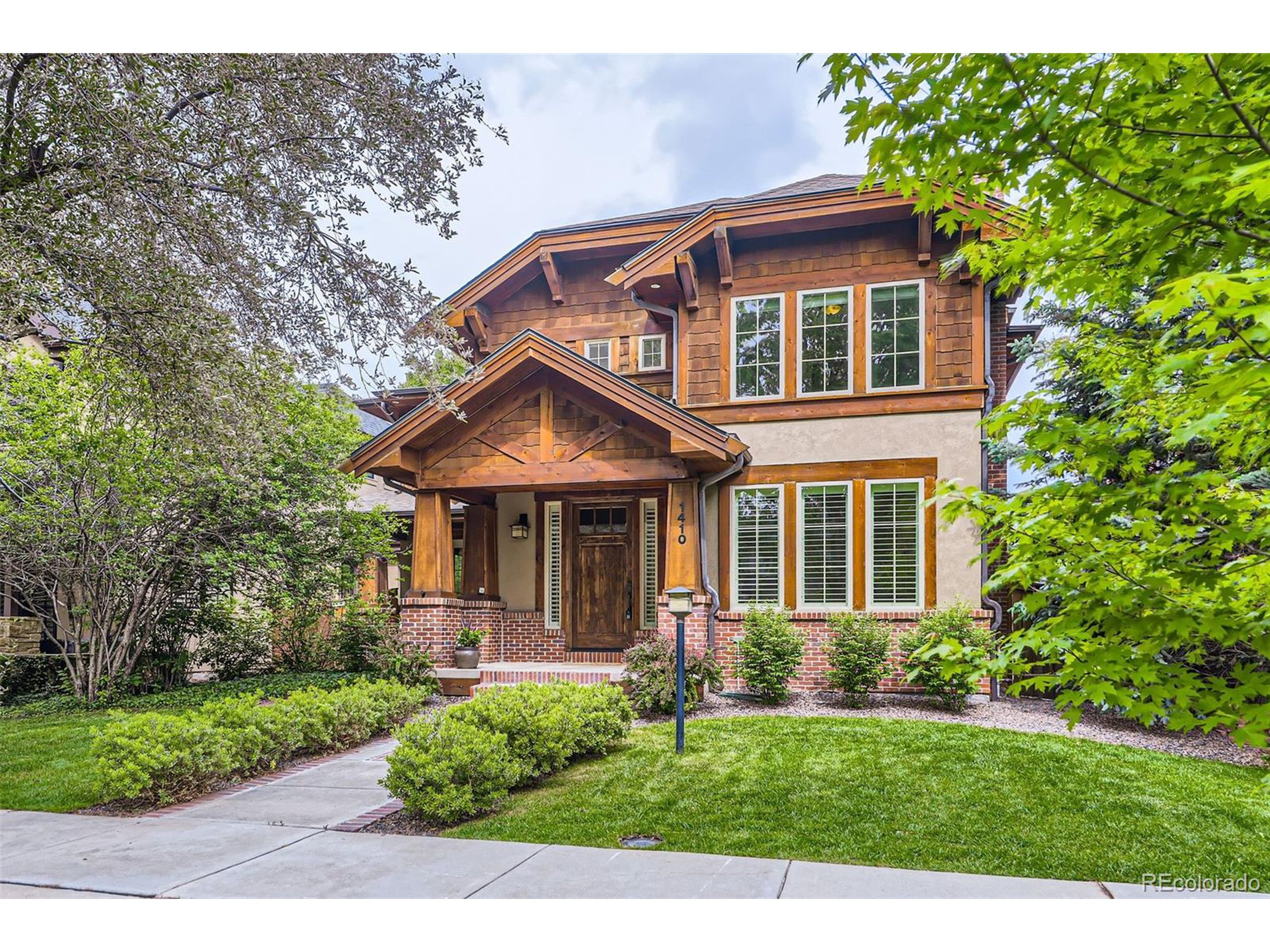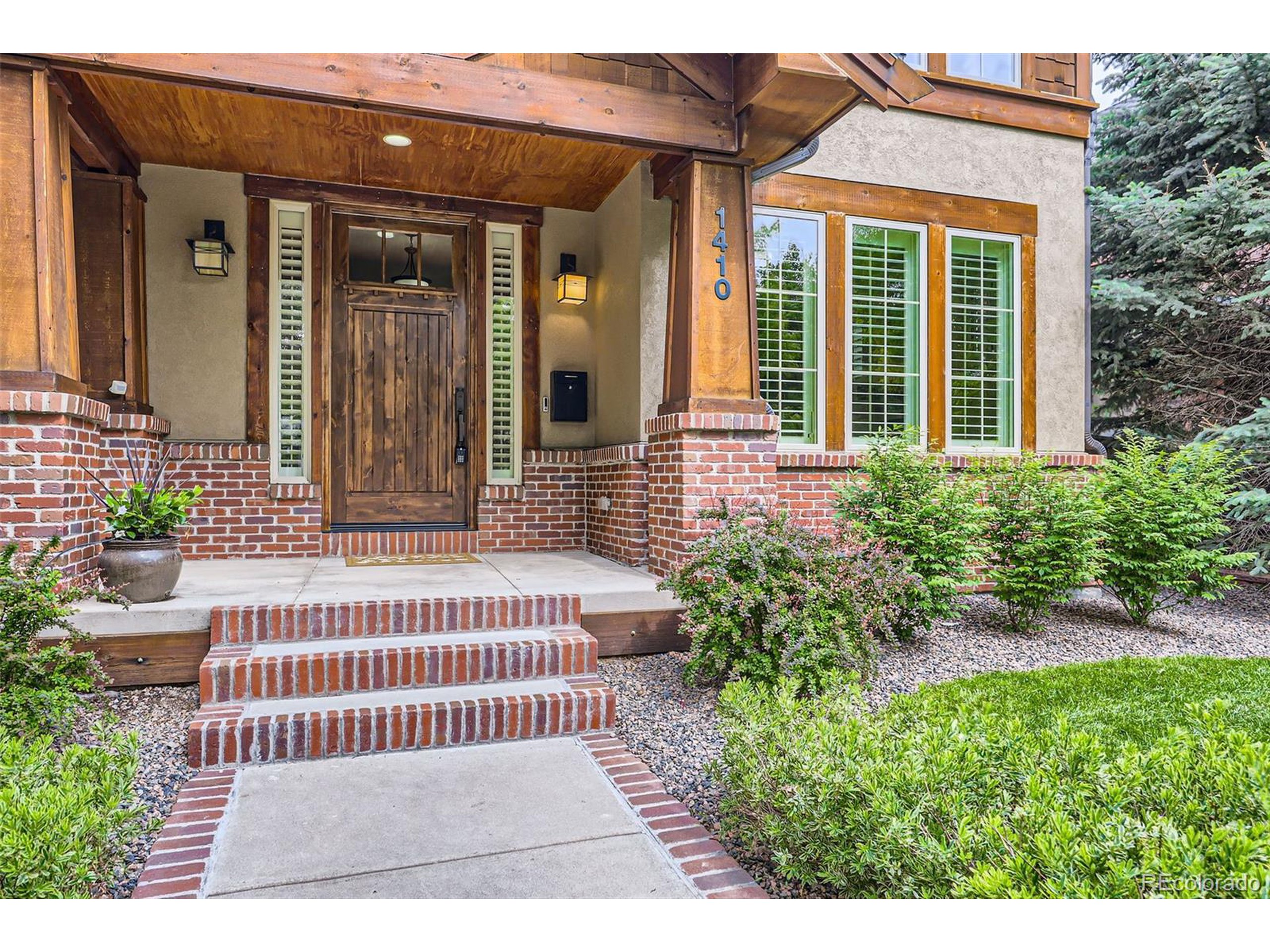1410 S Elizabeth St, Denver, CO 80210
$2,145,000
4
Beds
5
Baths
5,913
Sq Ft
Single Family
Active
Listed by
Ryan Sondrup
Nexstep Real Estate Group
303-398-7012
Last updated:
July 17, 2025, 06:20 PM
MLS#
8899043
Source:
IRES
About This Home
Home Facts
Single Family
5 Baths
4 Bedrooms
Built in 2005
Price Summary
2,145,000
$362 per Sq. Ft.
MLS #:
8899043
Last Updated:
July 17, 2025, 06:20 PM
Added:
1 month(s) ago
Rooms & Interior
Bedrooms
Total Bedrooms:
4
Bathrooms
Total Bathrooms:
5
Full Bathrooms:
3
Interior
Living Area:
5,913 Sq. Ft.
Structure
Structure
Architectural Style:
Contemporary/Modern, Residential-Detached, Two
Building Area:
3,942 Sq. Ft.
Year Built:
2005
Lot
Lot Size (Sq. Ft):
6,098
Finances & Disclosures
Price:
$2,145,000
Price per Sq. Ft:
$362 per Sq. Ft.
Contact an Agent
Yes, I would like more information from Coldwell Banker. Please use and/or share my information with a Coldwell Banker agent to contact me about my real estate needs.
By clicking Contact I agree a Coldwell Banker Agent may contact me by phone or text message including by automated means and prerecorded messages about real estate services, and that I can access real estate services without providing my phone number. I acknowledge that I have read and agree to the Terms of Use and Privacy Notice.
Contact an Agent
Yes, I would like more information from Coldwell Banker. Please use and/or share my information with a Coldwell Banker agent to contact me about my real estate needs.
By clicking Contact I agree a Coldwell Banker Agent may contact me by phone or text message including by automated means and prerecorded messages about real estate services, and that I can access real estate services without providing my phone number. I acknowledge that I have read and agree to the Terms of Use and Privacy Notice.


