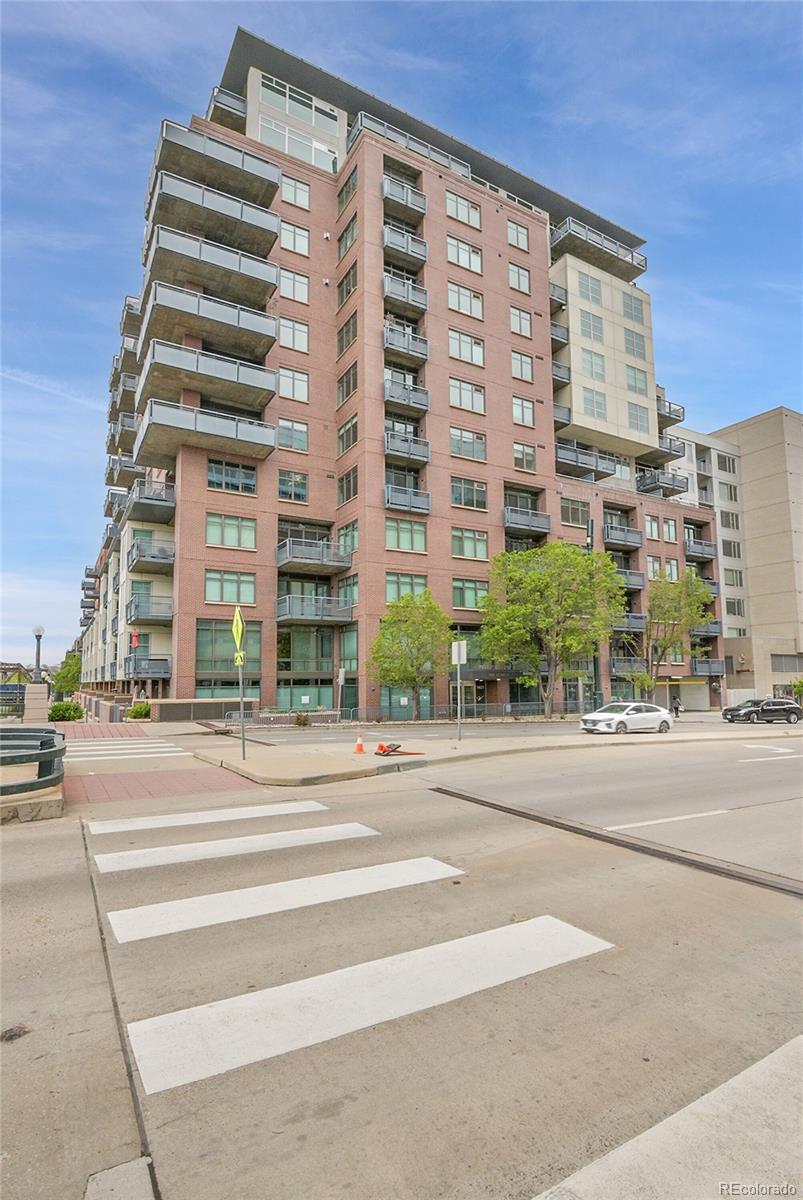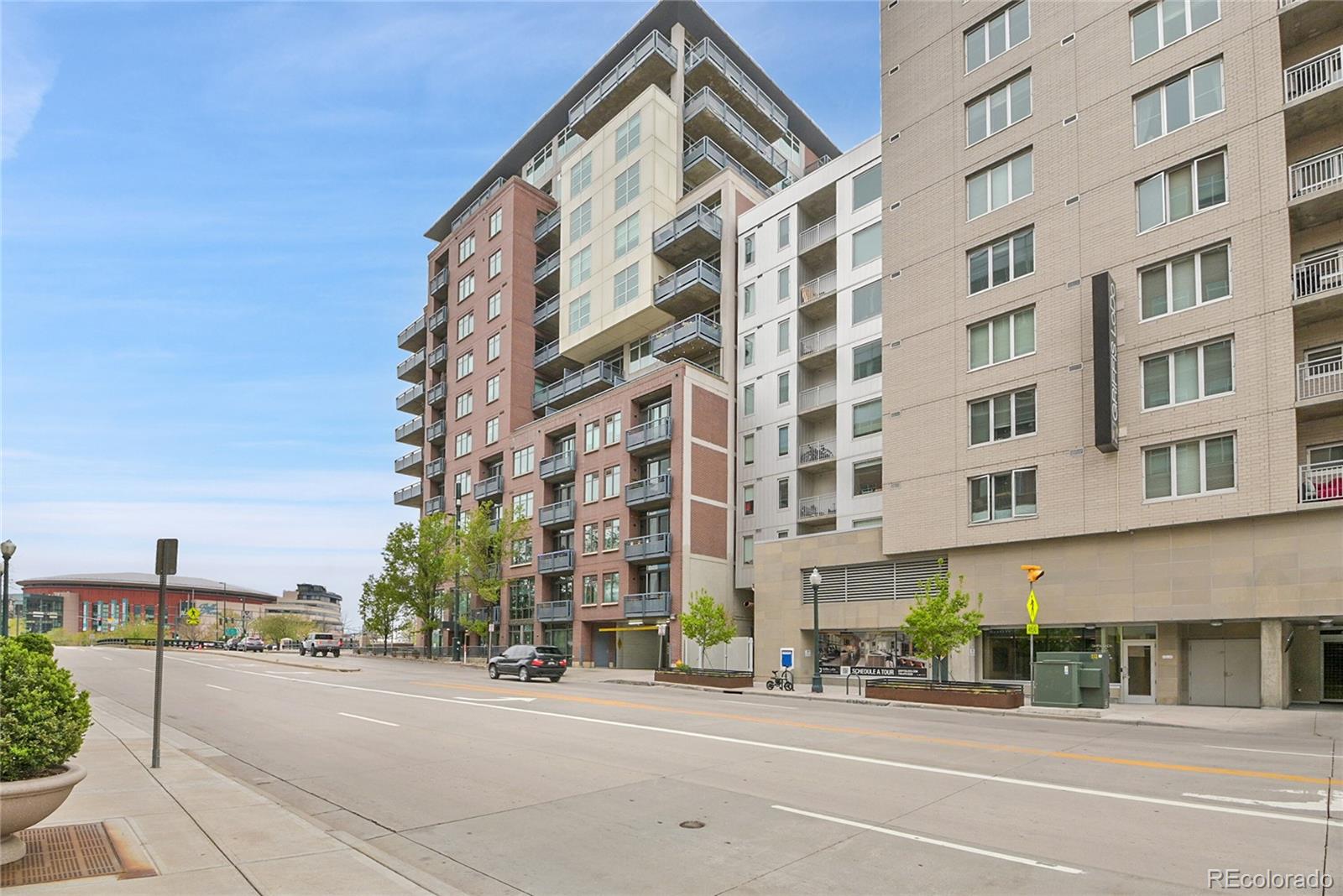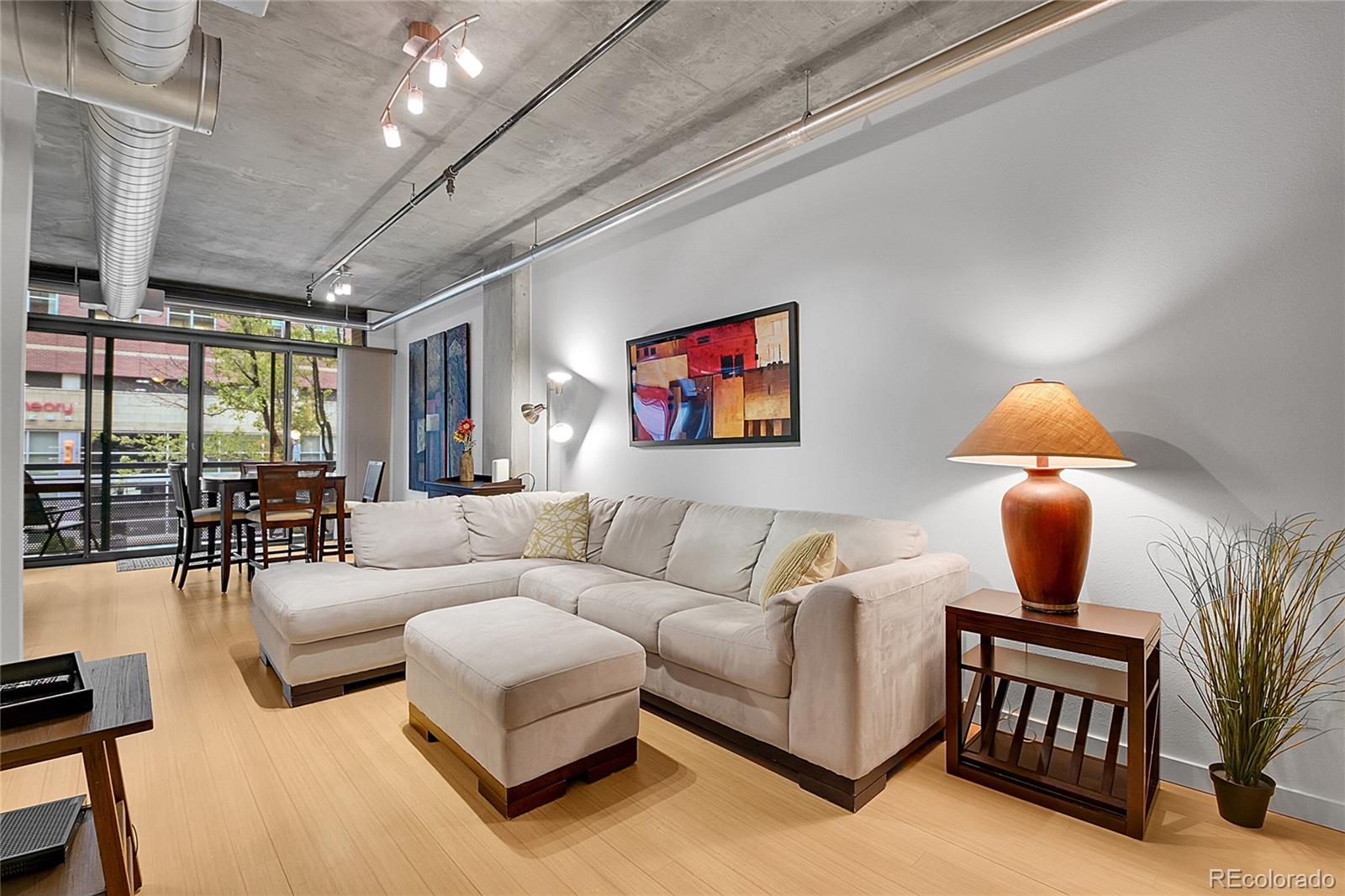


1401 Wewatta Street #202, Denver, CO 80202
$425,000
1
Bed
1
Bath
937
Sq Ft
Condo
Active
Listed by
Jason Cassidy
Sunstone Real Estate Services
MLS#
1682012
Source:
ML
About This Home
Home Facts
Condo
1 Bath
1 Bedroom
Built in 2002
Price Summary
425,000
$453 per Sq. Ft.
MLS #:
1682012
Rooms & Interior
Bedrooms
Total Bedrooms:
1
Bathrooms
Total Bathrooms:
1
Full Bathrooms:
1
Interior
Living Area:
937 Sq. Ft.
Structure
Structure
Architectural Style:
Loft, Urban Contemporary
Building Area:
937 Sq. Ft.
Year Built:
2002
Finances & Disclosures
Price:
$425,000
Price per Sq. Ft:
$453 per Sq. Ft.
Contact an Agent
Yes, I would like more information from Coldwell Banker. Please use and/or share my information with a Coldwell Banker agent to contact me about my real estate needs.
By clicking Contact I agree a Coldwell Banker Agent may contact me by phone or text message including by automated means and prerecorded messages about real estate services, and that I can access real estate services without providing my phone number. I acknowledge that I have read and agree to the Terms of Use and Privacy Notice.
Contact an Agent
Yes, I would like more information from Coldwell Banker. Please use and/or share my information with a Coldwell Banker agent to contact me about my real estate needs.
By clicking Contact I agree a Coldwell Banker Agent may contact me by phone or text message including by automated means and prerecorded messages about real estate services, and that I can access real estate services without providing my phone number. I acknowledge that I have read and agree to the Terms of Use and Privacy Notice.