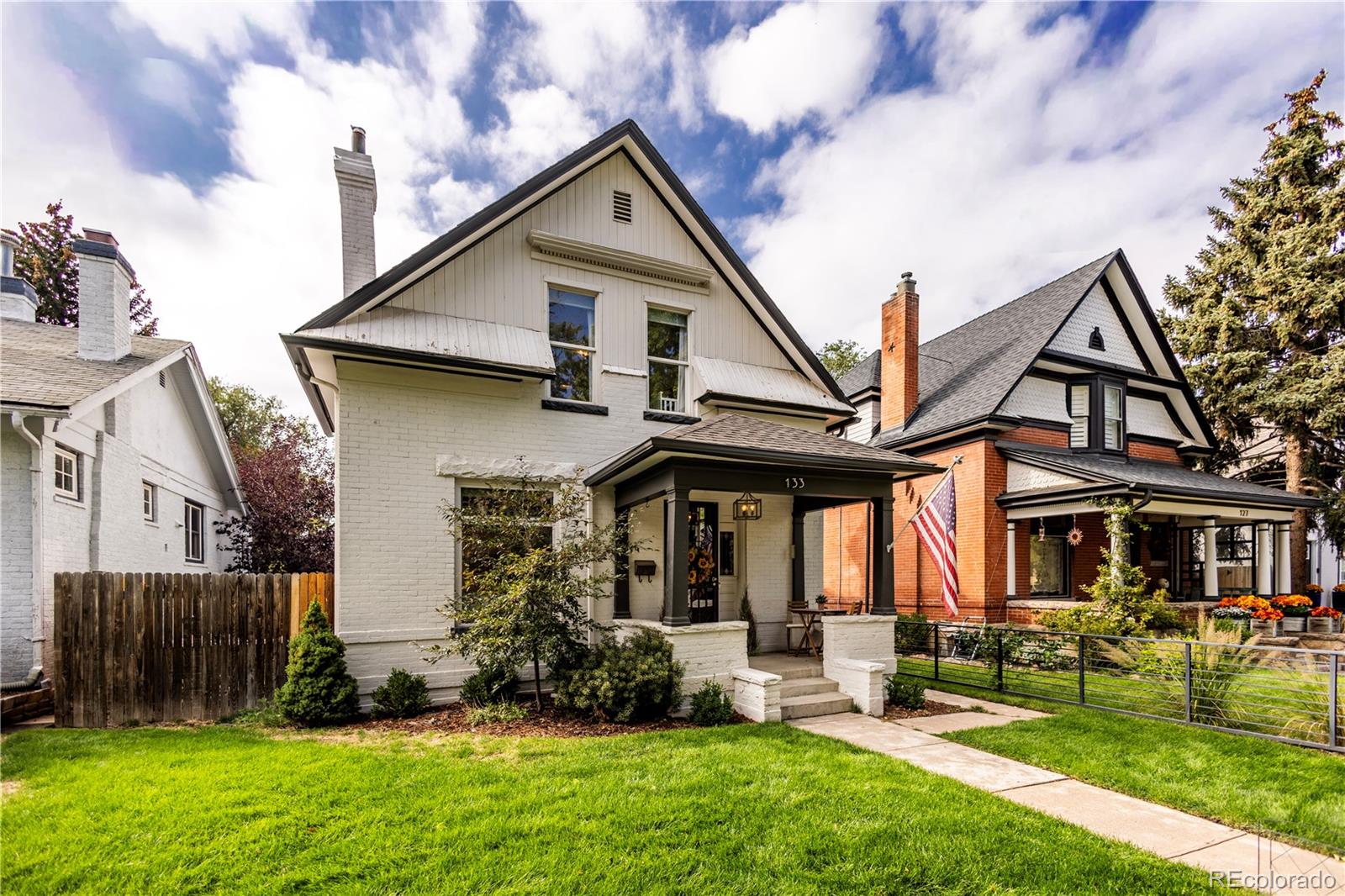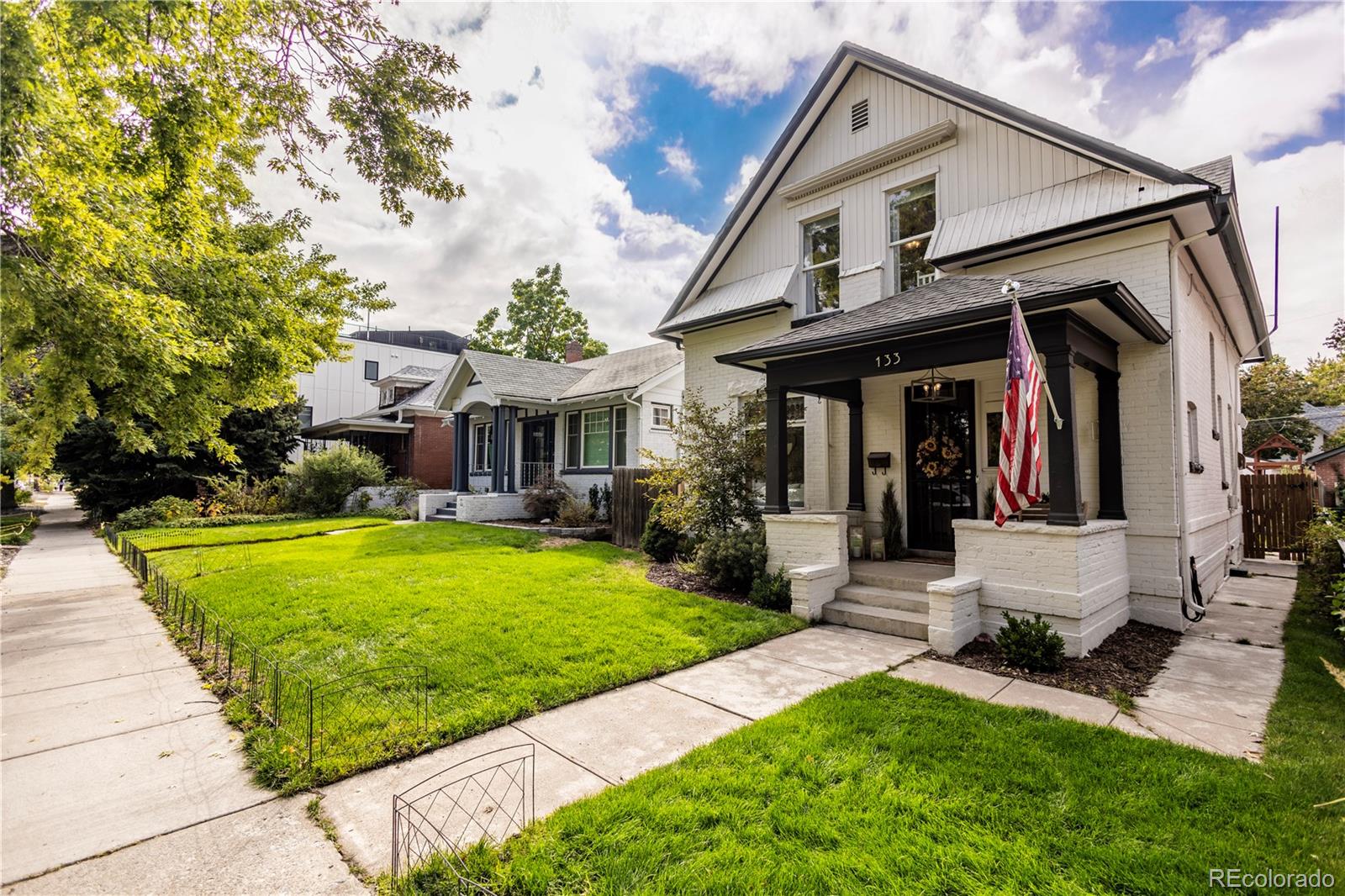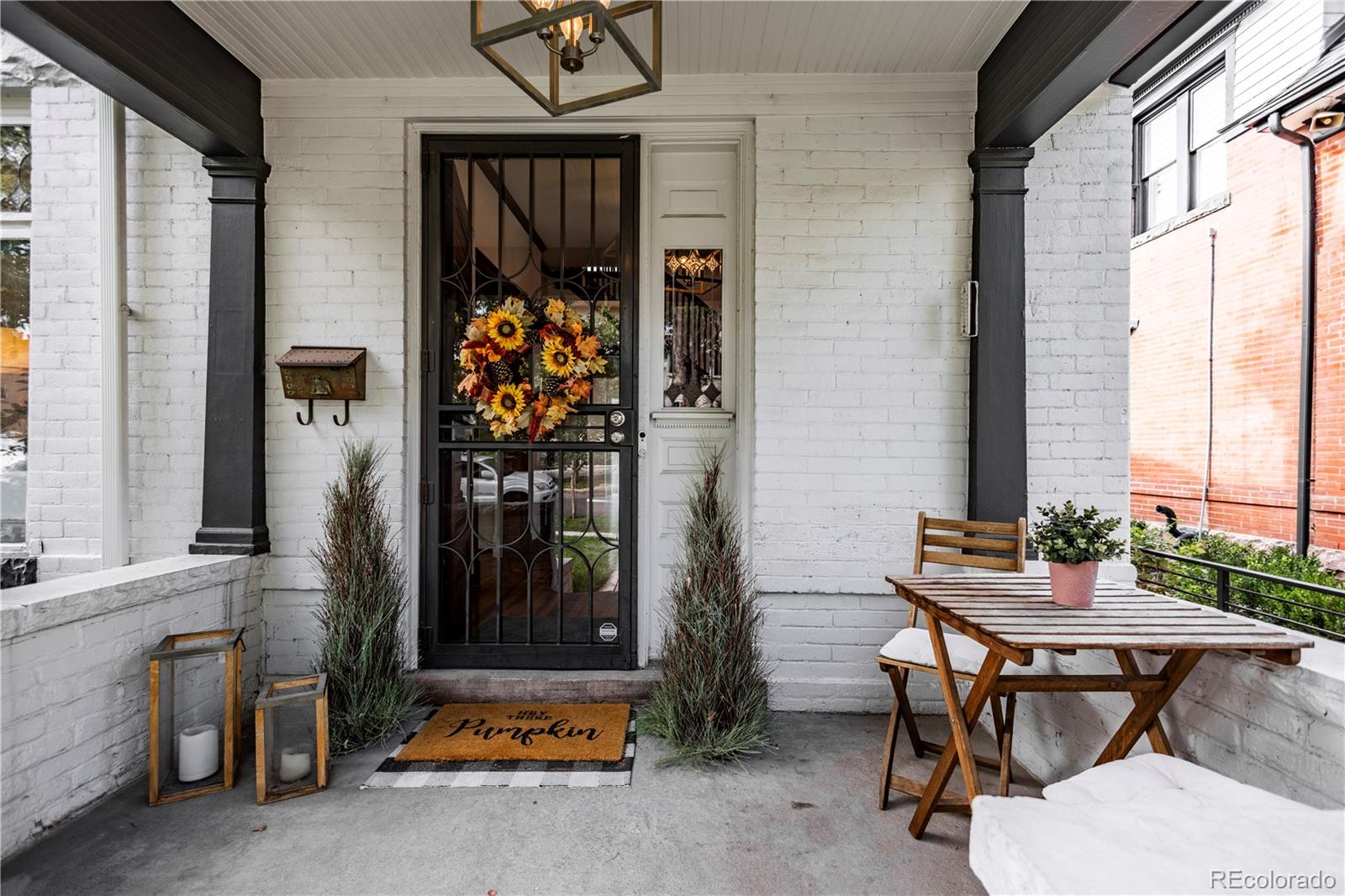


133 S Emerson Street, Denver, CO 80209
$1,050,000
3
Beds
3
Baths
2,254
Sq Ft
Single Family
Coming Soon
Listed by
Zac Nelson
Compass - Denver
MLS#
3069714
Source:
ML
About This Home
Home Facts
Single Family
3 Baths
3 Bedrooms
Built in 1900
Price Summary
1,050,000
$465 per Sq. Ft.
MLS #:
3069714
Rooms & Interior
Bedrooms
Total Bedrooms:
3
Bathrooms
Total Bathrooms:
3
Full Bathrooms:
1
Interior
Living Area:
2,254 Sq. Ft.
Structure
Structure
Architectural Style:
Victorian
Building Area:
2,254 Sq. Ft.
Year Built:
1900
Lot
Lot Size (Sq. Ft):
4,760
Finances & Disclosures
Price:
$1,050,000
Price per Sq. Ft:
$465 per Sq. Ft.
Contact an Agent
Yes, I would like more information from Coldwell Banker. Please use and/or share my information with a Coldwell Banker agent to contact me about my real estate needs.
By clicking Contact I agree a Coldwell Banker Agent may contact me by phone or text message including by automated means and prerecorded messages about real estate services, and that I can access real estate services without providing my phone number. I acknowledge that I have read and agree to the Terms of Use and Privacy Notice.
Contact an Agent
Yes, I would like more information from Coldwell Banker. Please use and/or share my information with a Coldwell Banker agent to contact me about my real estate needs.
By clicking Contact I agree a Coldwell Banker Agent may contact me by phone or text message including by automated means and prerecorded messages about real estate services, and that I can access real estate services without providing my phone number. I acknowledge that I have read and agree to the Terms of Use and Privacy Notice.