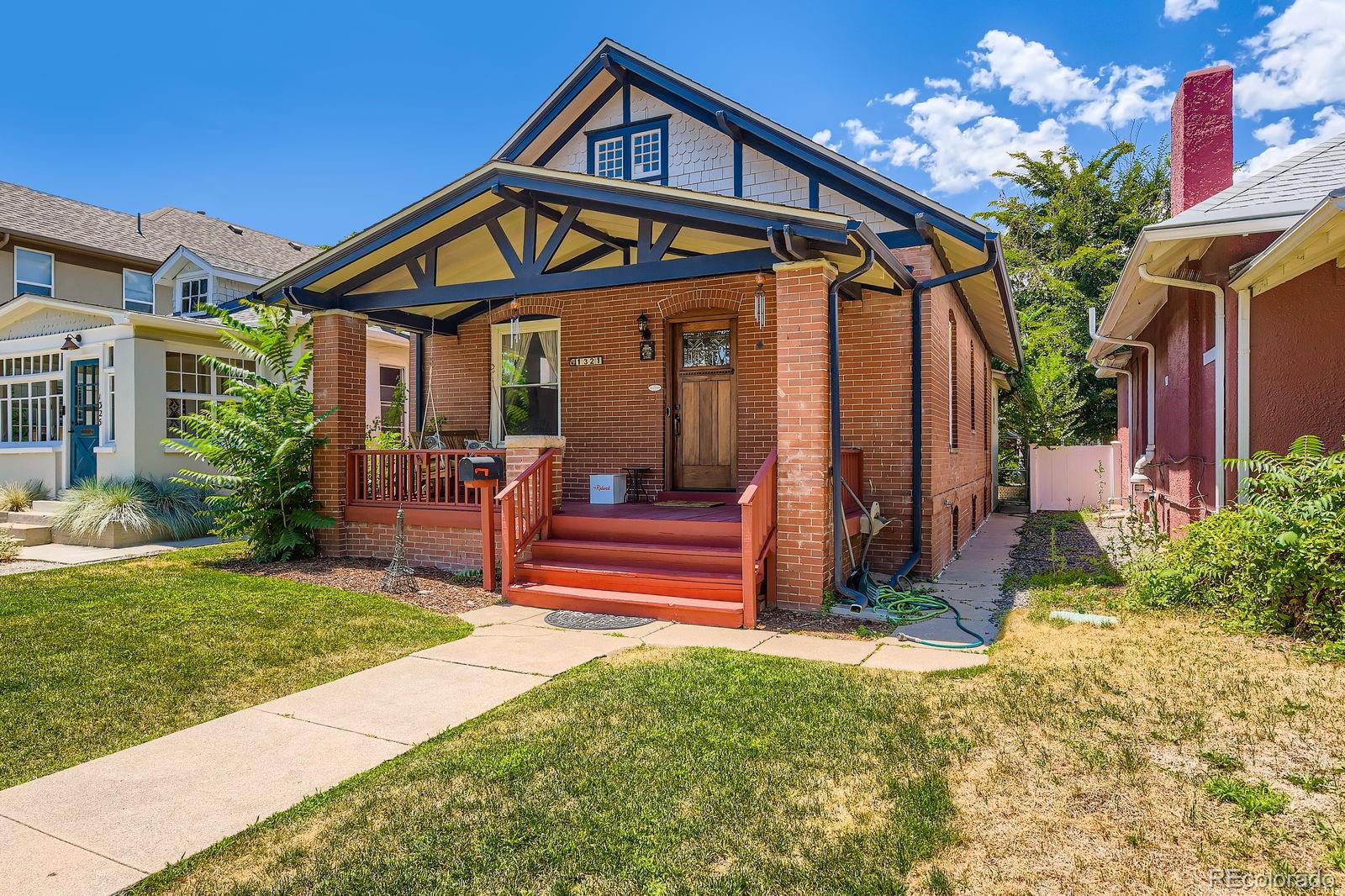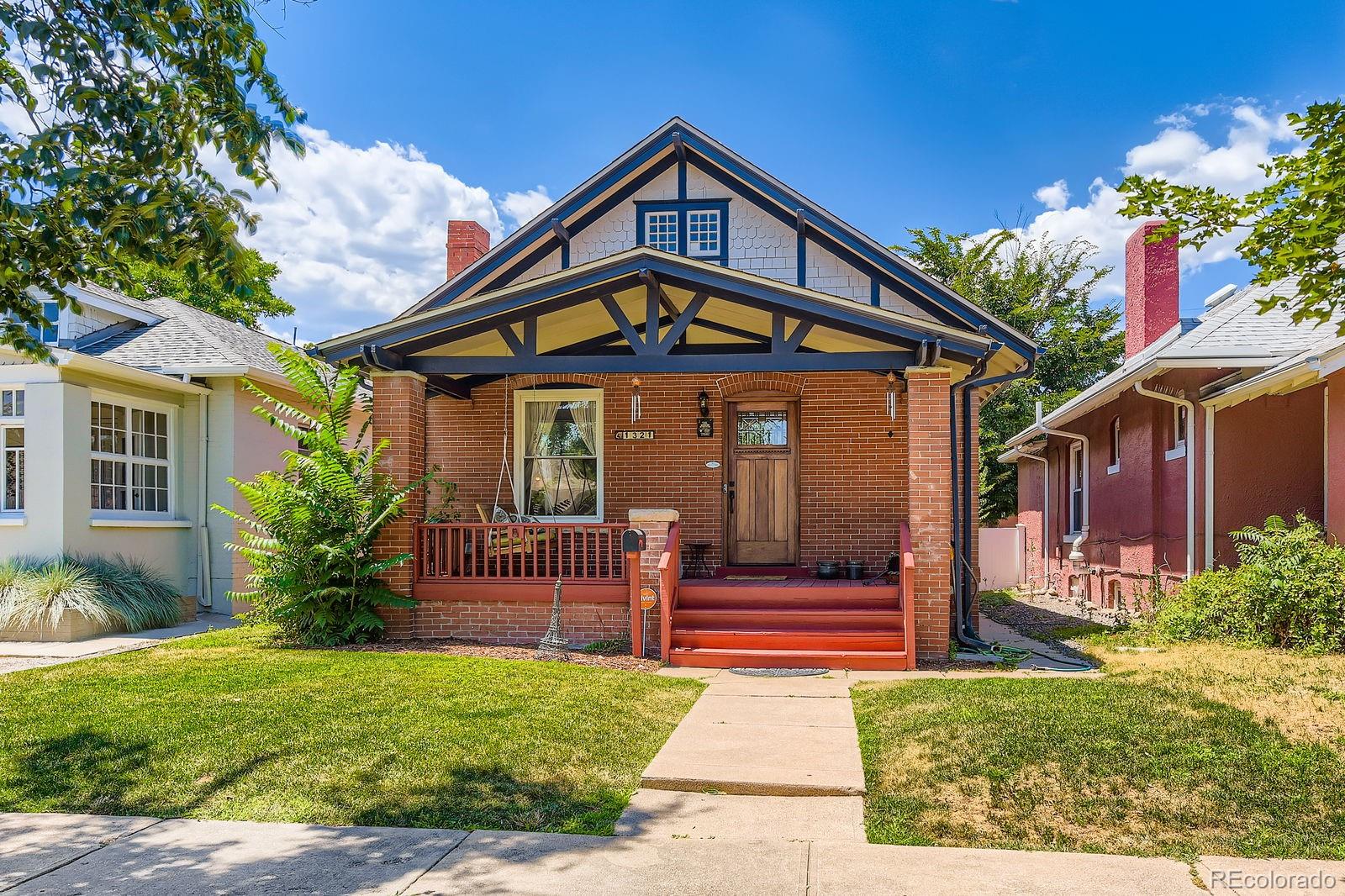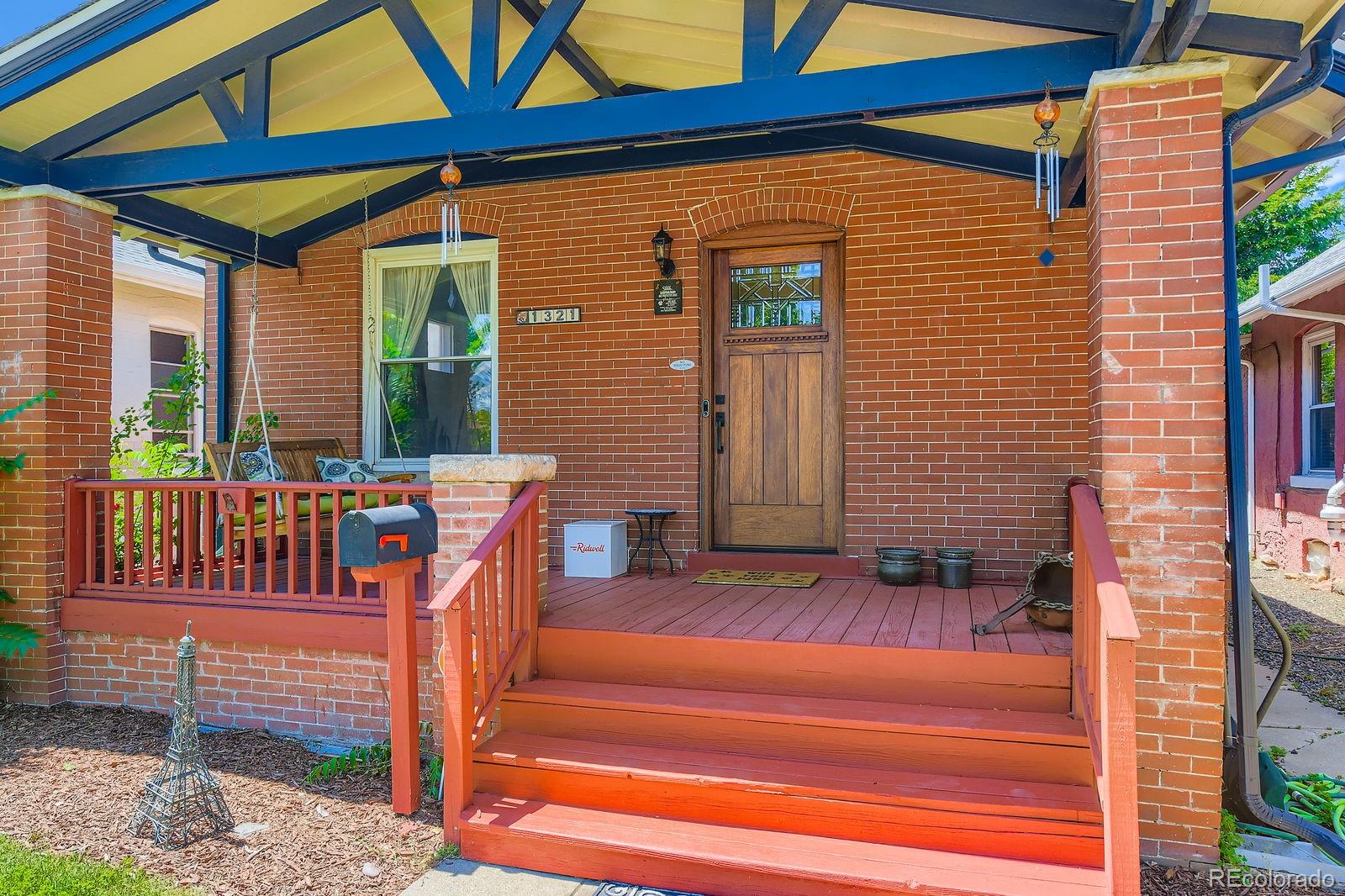1321 S Sherman Street, Denver, CO 80210
$750,000
3
Beds
1
Bath
1,785
Sq Ft
Single Family
Coming Soon
Listed by
Charlie Soule
Compass - Denver
MLS#
7871827
Source:
ML
About This Home
Home Facts
Single Family
1 Bath
3 Bedrooms
Built in 1910
Price Summary
750,000
$420 per Sq. Ft.
MLS #:
7871827
Rooms & Interior
Bedrooms
Total Bedrooms:
3
Bathrooms
Total Bathrooms:
1
Full Bathrooms:
1
Interior
Living Area:
1,785 Sq. Ft.
Structure
Structure
Architectural Style:
Bungalow
Building Area:
1,785 Sq. Ft.
Year Built:
1910
Lot
Lot Size (Sq. Ft):
4,107
Finances & Disclosures
Price:
$750,000
Price per Sq. Ft:
$420 per Sq. Ft.
Contact an Agent
Yes, I would like more information from Coldwell Banker. Please use and/or share my information with a Coldwell Banker agent to contact me about my real estate needs.
By clicking Contact I agree a Coldwell Banker Agent may contact me by phone or text message including by automated means and prerecorded messages about real estate services, and that I can access real estate services without providing my phone number. I acknowledge that I have read and agree to the Terms of Use and Privacy Notice.
Contact an Agent
Yes, I would like more information from Coldwell Banker. Please use and/or share my information with a Coldwell Banker agent to contact me about my real estate needs.
By clicking Contact I agree a Coldwell Banker Agent may contact me by phone or text message including by automated means and prerecorded messages about real estate services, and that I can access real estate services without providing my phone number. I acknowledge that I have read and agree to the Terms of Use and Privacy Notice.


