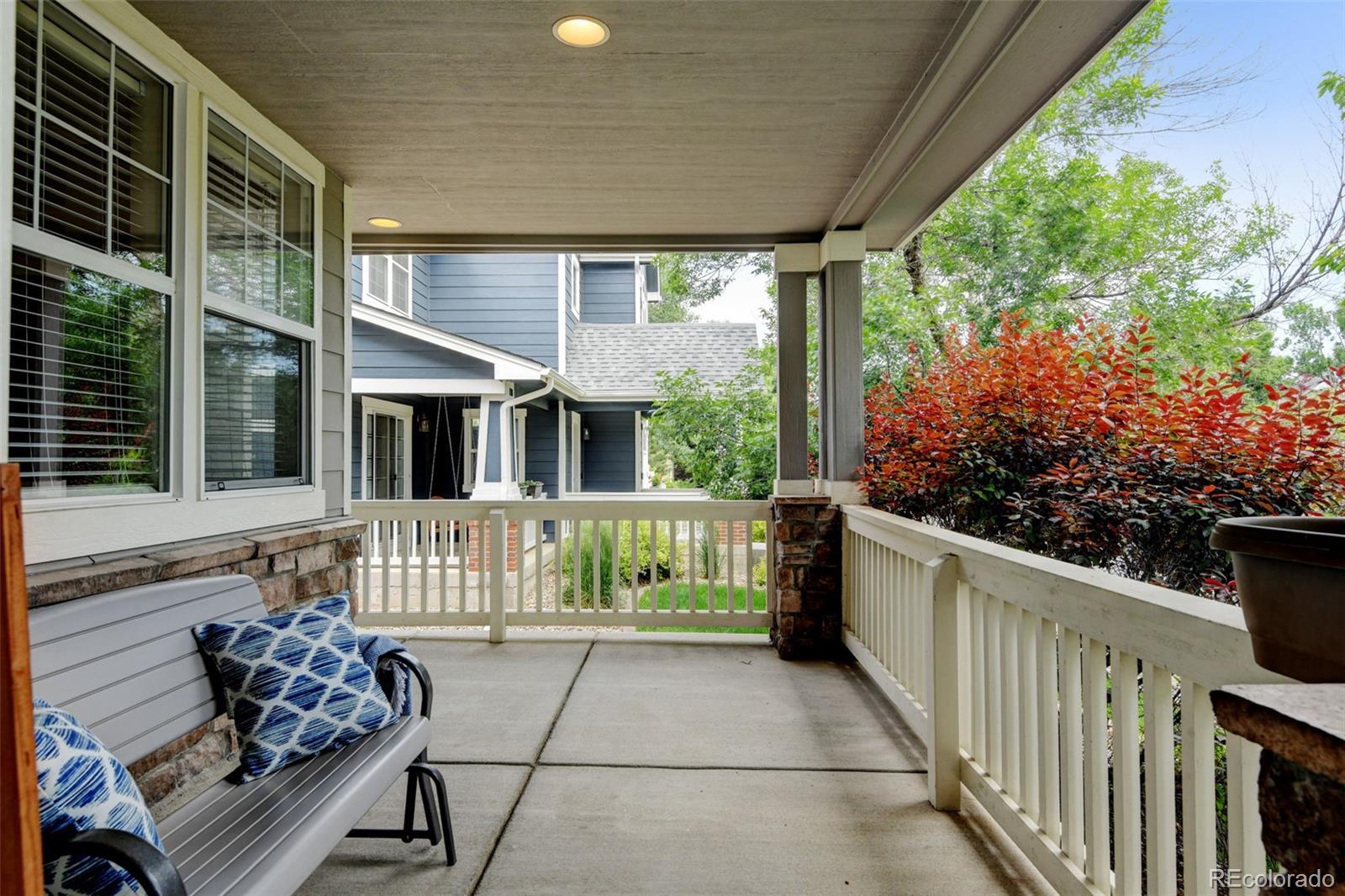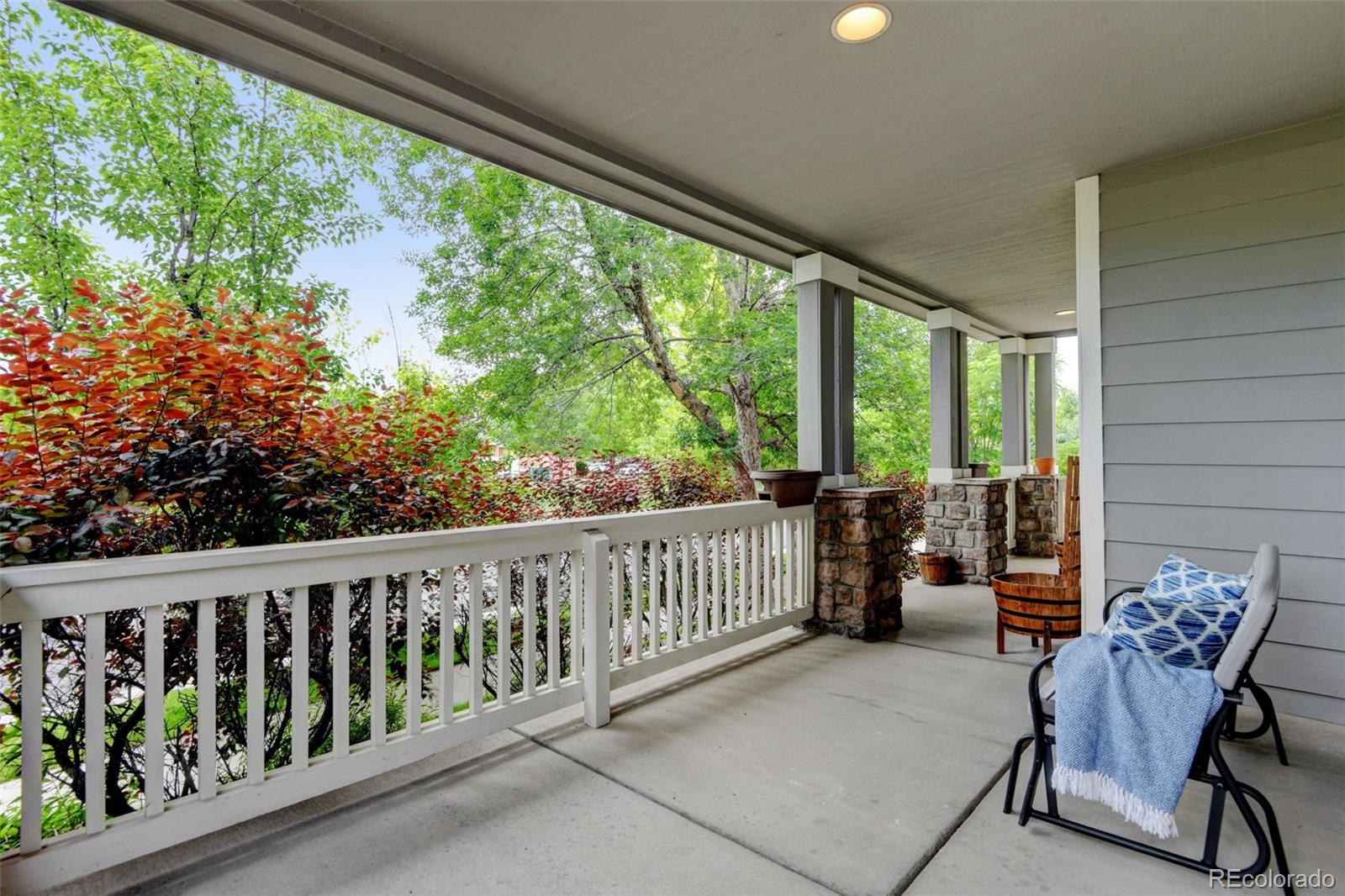


13025 Umatilla Court, Denver, CO 80234
Coming Soon
Listed by
Chelsea Caldwell
Weichert Realtors Professionals
MLS#
5508493
Source:
ML
About This Home
Home Facts
Single Family
3 Baths
3 Bedrooms
Built in 2004
Price Summary
649,999
$216 per Sq. Ft.
MLS #:
5508493
Rooms & Interior
Bedrooms
Total Bedrooms:
3
Bathrooms
Total Bathrooms:
3
Full Bathrooms:
2
Interior
Living Area:
3,000 Sq. Ft.
Structure
Structure
Architectural Style:
Traditional
Building Area:
3,000 Sq. Ft.
Year Built:
2004
Lot
Lot Size (Sq. Ft):
4,922
Finances & Disclosures
Price:
$649,999
Price per Sq. Ft:
$216 per Sq. Ft.
Contact an Agent
Yes, I would like more information from Coldwell Banker. Please use and/or share my information with a Coldwell Banker agent to contact me about my real estate needs.
By clicking Contact I agree a Coldwell Banker Agent may contact me by phone or text message including by automated means and prerecorded messages about real estate services, and that I can access real estate services without providing my phone number. I acknowledge that I have read and agree to the Terms of Use and Privacy Notice.
Contact an Agent
Yes, I would like more information from Coldwell Banker. Please use and/or share my information with a Coldwell Banker agent to contact me about my real estate needs.
By clicking Contact I agree a Coldwell Banker Agent may contact me by phone or text message including by automated means and prerecorded messages about real estate services, and that I can access real estate services without providing my phone number. I acknowledge that I have read and agree to the Terms of Use and Privacy Notice.