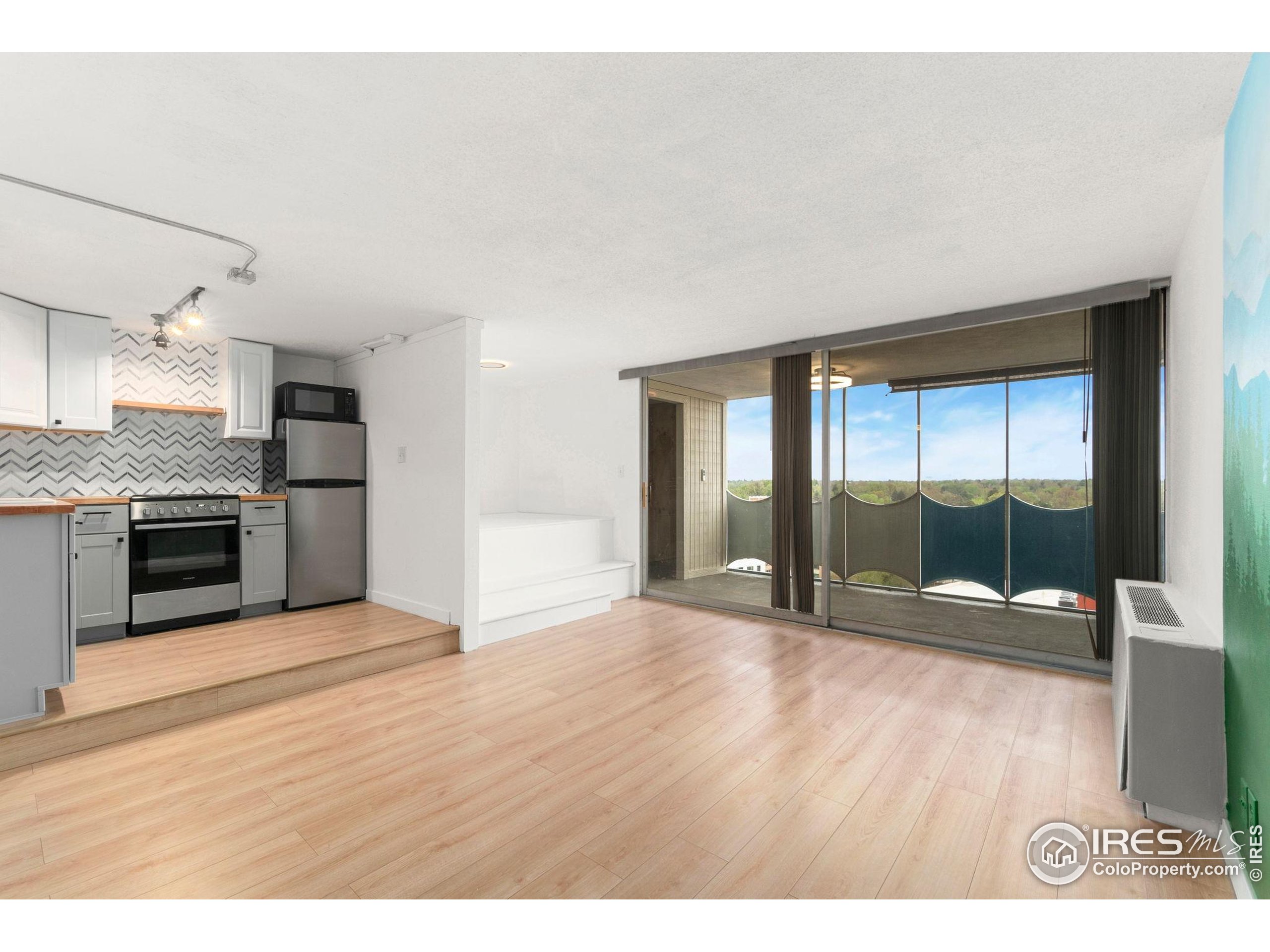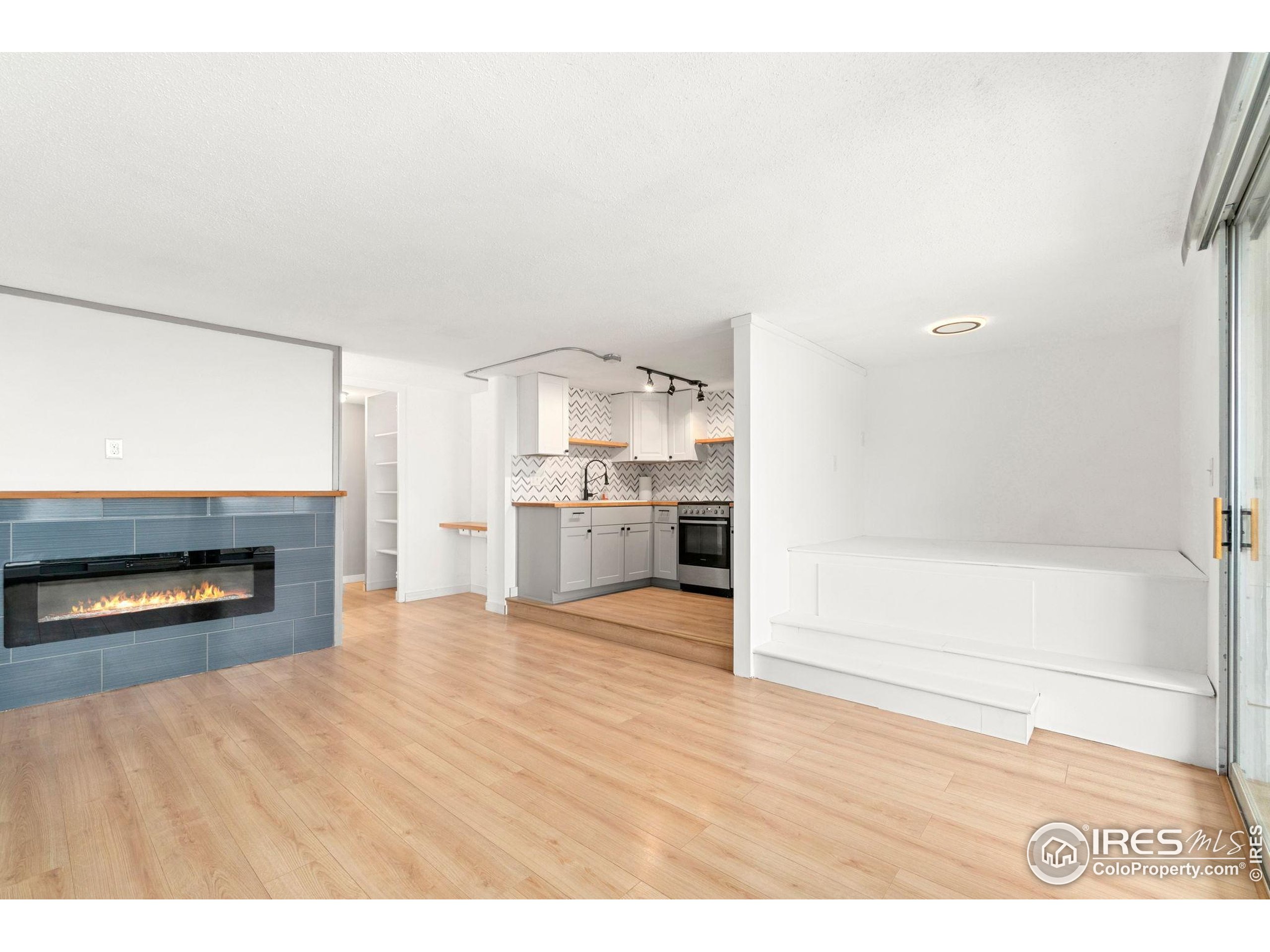


Listed by
The Barefoot Team
RE/MAX Advanced Inc.
970-221-5995
Last updated:
May 9, 2025, 09:36 PM
MLS#
1033586
Source:
IRES
About This Home
Home Facts
Single Family
1 Bath
Built in 1962
Price Summary
240,000
$505 per Sq. Ft.
MLS #:
1033586
Last Updated:
May 9, 2025, 09:36 PM
Added:
7 day(s) ago
Rooms & Interior
Bathrooms
Total Bathrooms:
1
Full Bathrooms:
1
Interior
Living Area:
475 Sq. Ft.
Structure
Structure
Architectural Style:
Attached Dwelling, Contemporary/Modern, Ranch
Building Area:
475 Sq. Ft.
Year Built:
1962
Finances & Disclosures
Price:
$240,000
Price per Sq. Ft:
$505 per Sq. Ft.
Contact an Agent
Yes, I would like more information from Coldwell Banker. Please use and/or share my information with a Coldwell Banker agent to contact me about my real estate needs.
By clicking Contact I agree a Coldwell Banker Agent may contact me by phone or text message including by automated means and prerecorded messages about real estate services, and that I can access real estate services without providing my phone number. I acknowledge that I have read and agree to the Terms of Use and Privacy Notice.
Contact an Agent
Yes, I would like more information from Coldwell Banker. Please use and/or share my information with a Coldwell Banker agent to contact me about my real estate needs.
By clicking Contact I agree a Coldwell Banker Agent may contact me by phone or text message including by automated means and prerecorded messages about real estate services, and that I can access real estate services without providing my phone number. I acknowledge that I have read and agree to the Terms of Use and Privacy Notice.