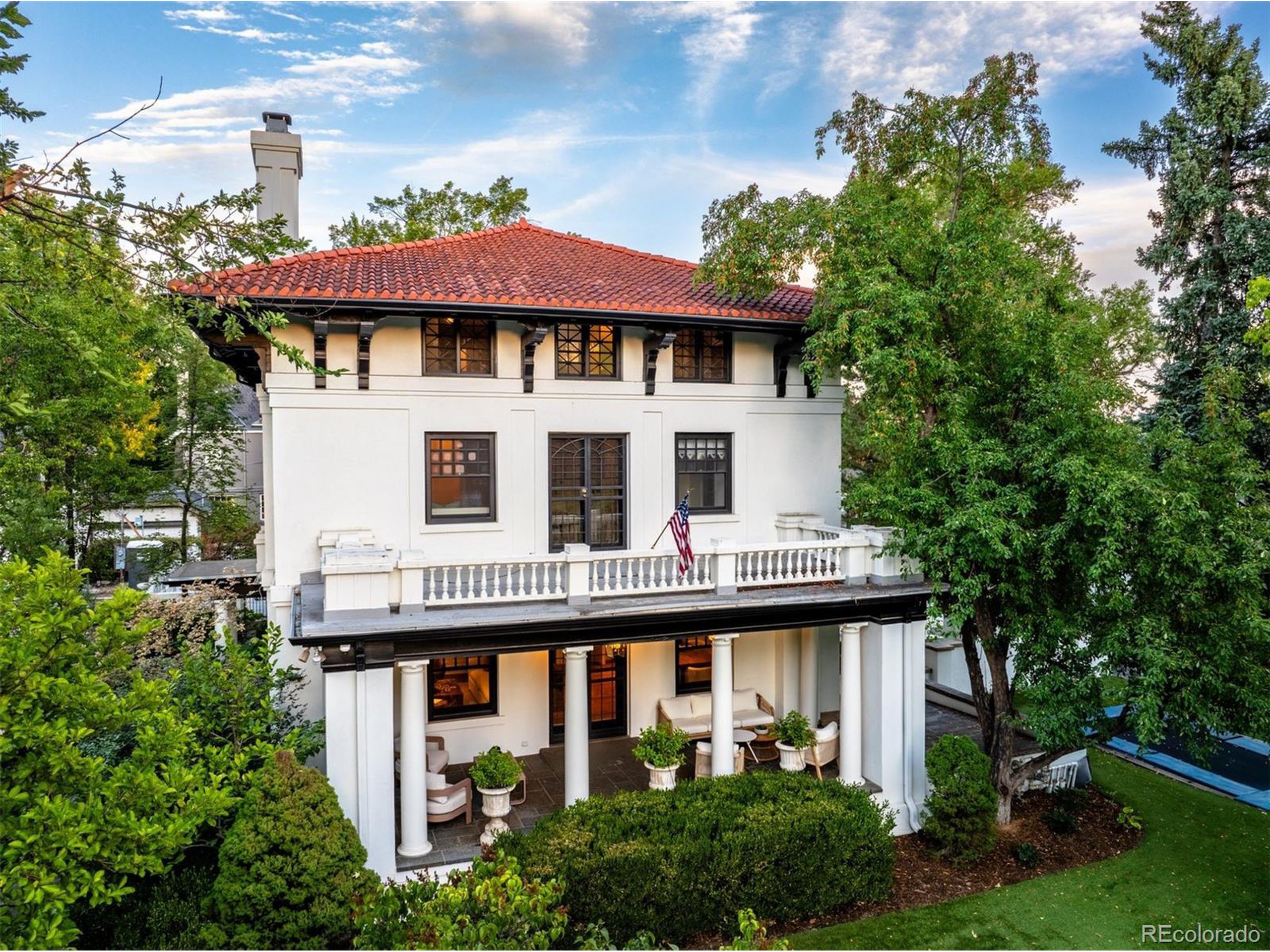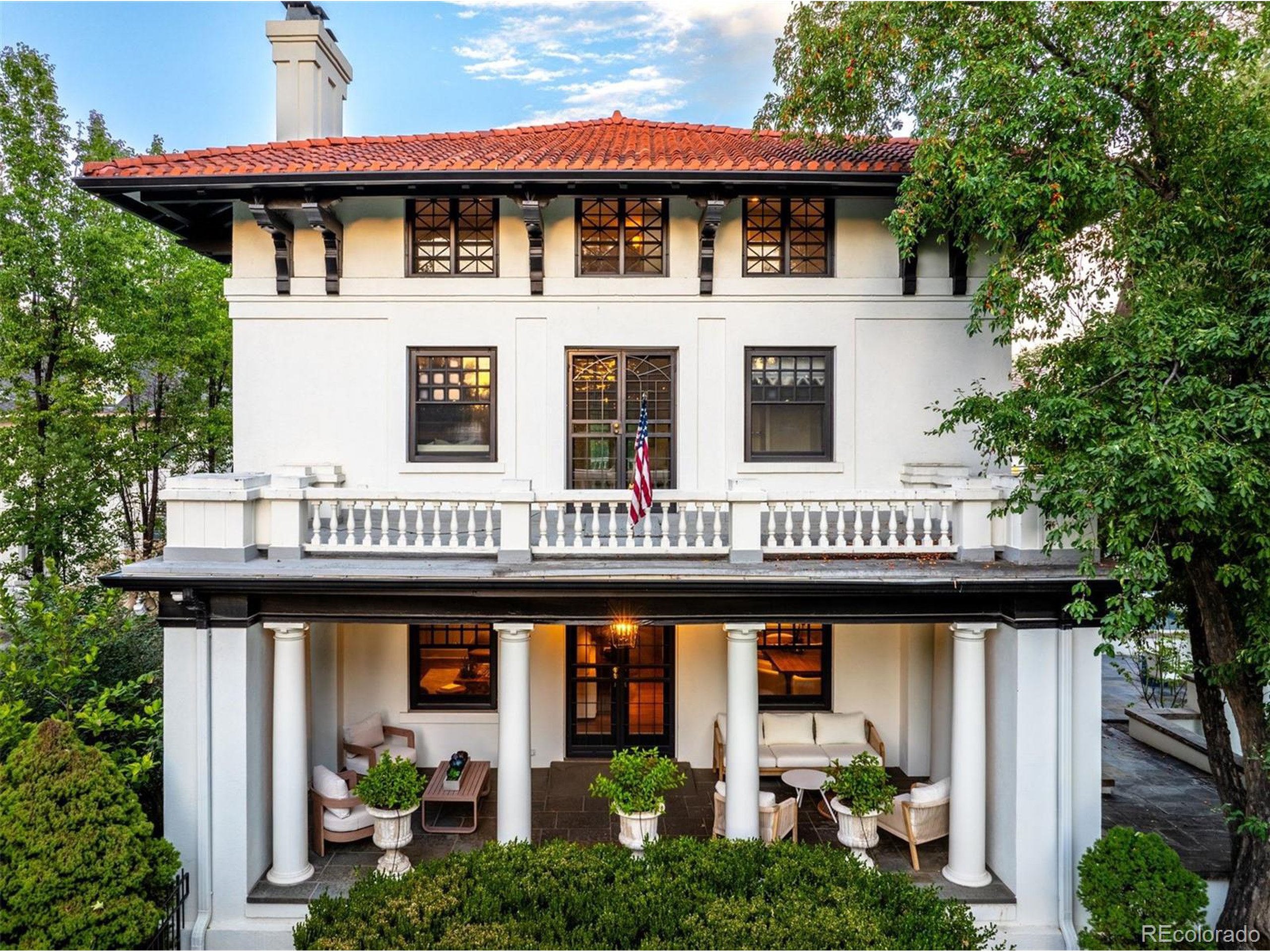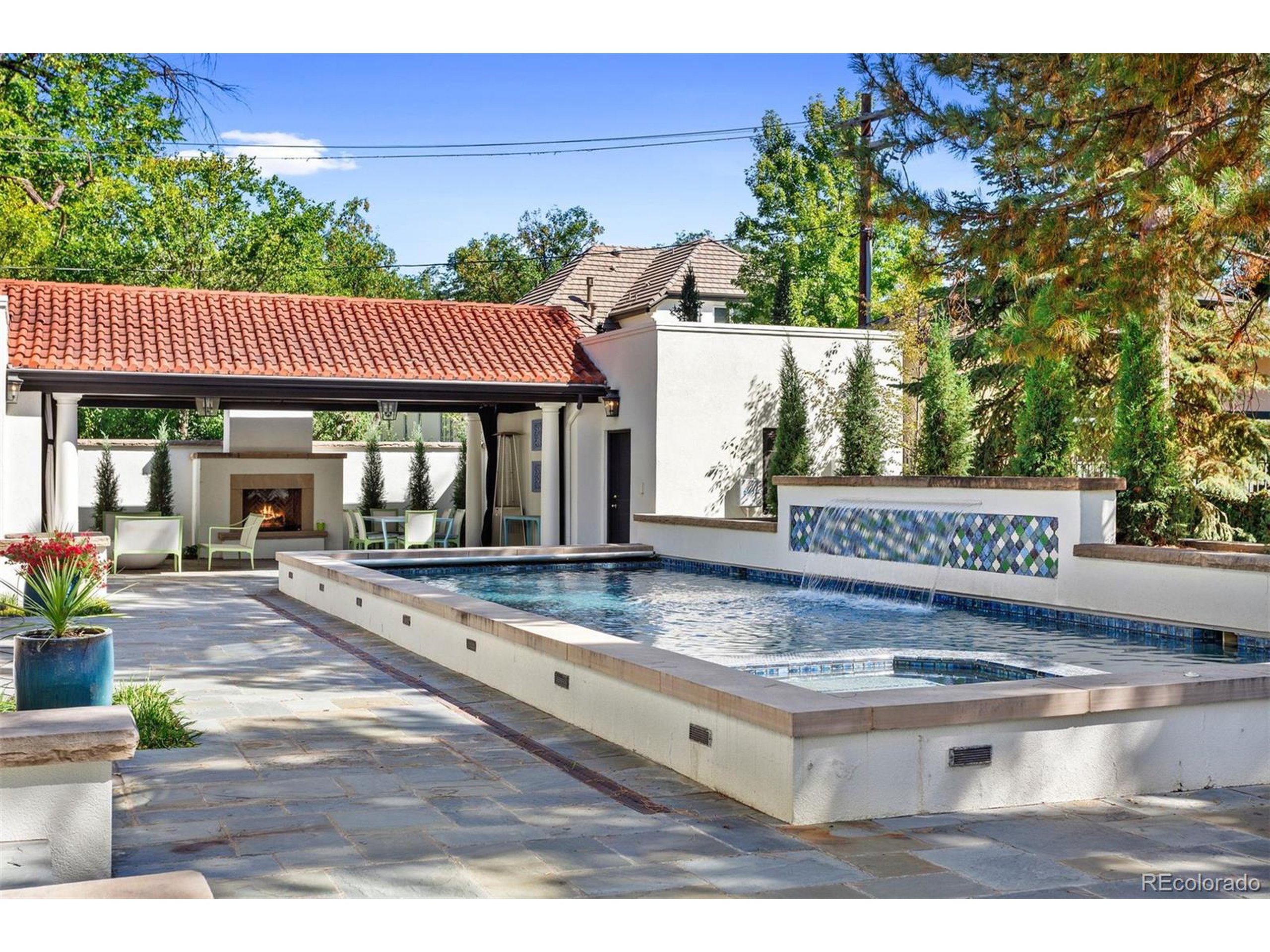


Listed by
Trish Bragg And Maggie Armstrong
Liv Sotheby'S International Realty
303-893-3200
Last updated:
June 27, 2025, 03:14 PM
MLS#
2844191
Source:
IRES
About This Home
Home Facts
Single Family
6 Baths
4 Bedrooms
Built in 1910
Price Summary
4,750,000
$665 per Sq. Ft.
MLS #:
2844191
Last Updated:
June 27, 2025, 03:14 PM
Added:
9 month(s) ago
Rooms & Interior
Bedrooms
Total Bedrooms:
4
Bathrooms
Total Bathrooms:
6
Full Bathrooms:
2
Interior
Living Area:
7,136 Sq. Ft.
Structure
Structure
Architectural Style:
Residential-Detached, Three Or More
Building Area:
5,301 Sq. Ft.
Year Built:
1910
Lot
Lot Size (Sq. Ft):
13,068
Finances & Disclosures
Price:
$4,750,000
Price per Sq. Ft:
$665 per Sq. Ft.
Contact an Agent
Yes, I would like more information from Coldwell Banker. Please use and/or share my information with a Coldwell Banker agent to contact me about my real estate needs.
By clicking Contact I agree a Coldwell Banker Agent may contact me by phone or text message including by automated means and prerecorded messages about real estate services, and that I can access real estate services without providing my phone number. I acknowledge that I have read and agree to the Terms of Use and Privacy Notice.
Contact an Agent
Yes, I would like more information from Coldwell Banker. Please use and/or share my information with a Coldwell Banker agent to contact me about my real estate needs.
By clicking Contact I agree a Coldwell Banker Agent may contact me by phone or text message including by automated means and prerecorded messages about real estate services, and that I can access real estate services without providing my phone number. I acknowledge that I have read and agree to the Terms of Use and Privacy Notice.