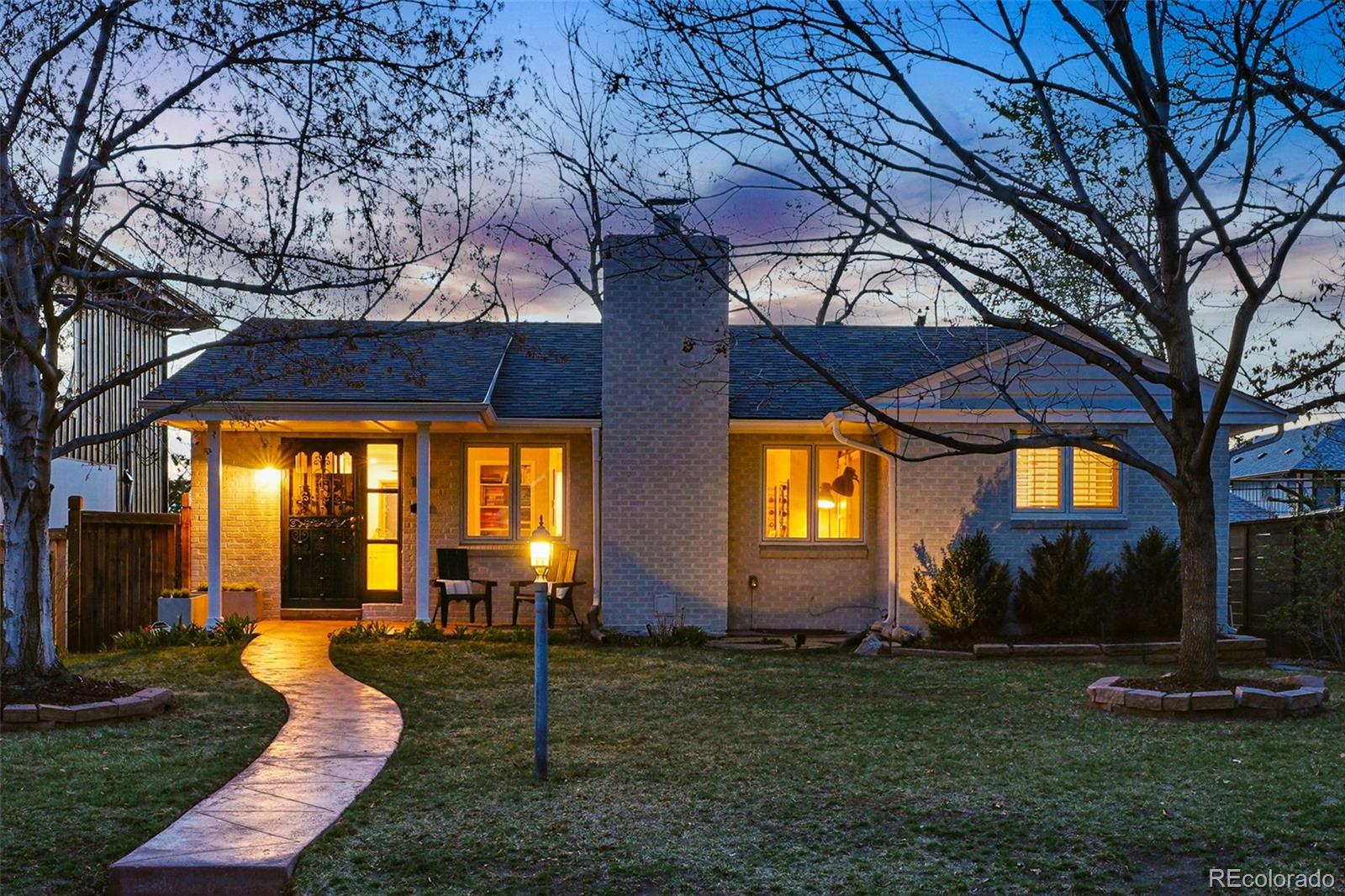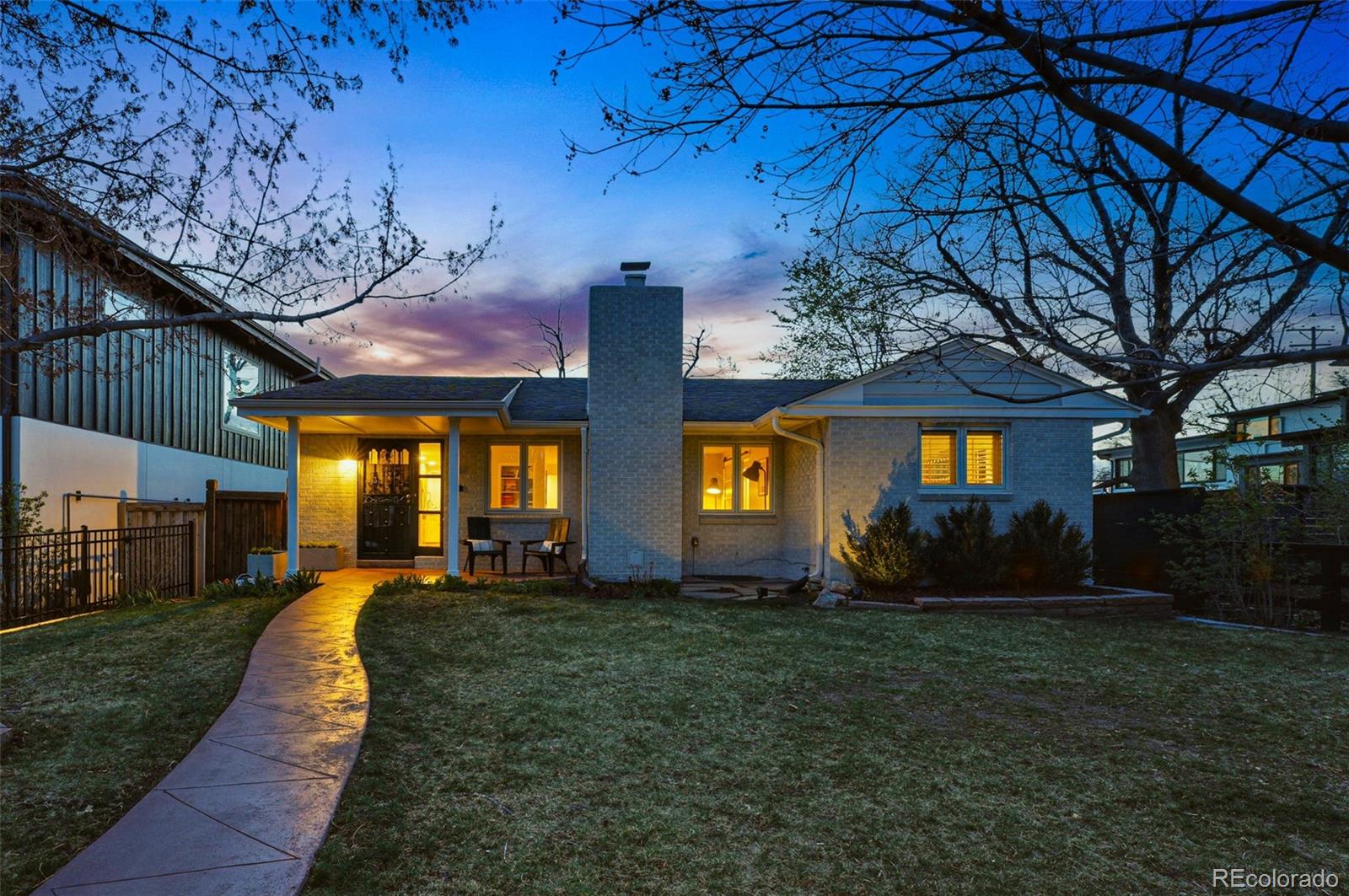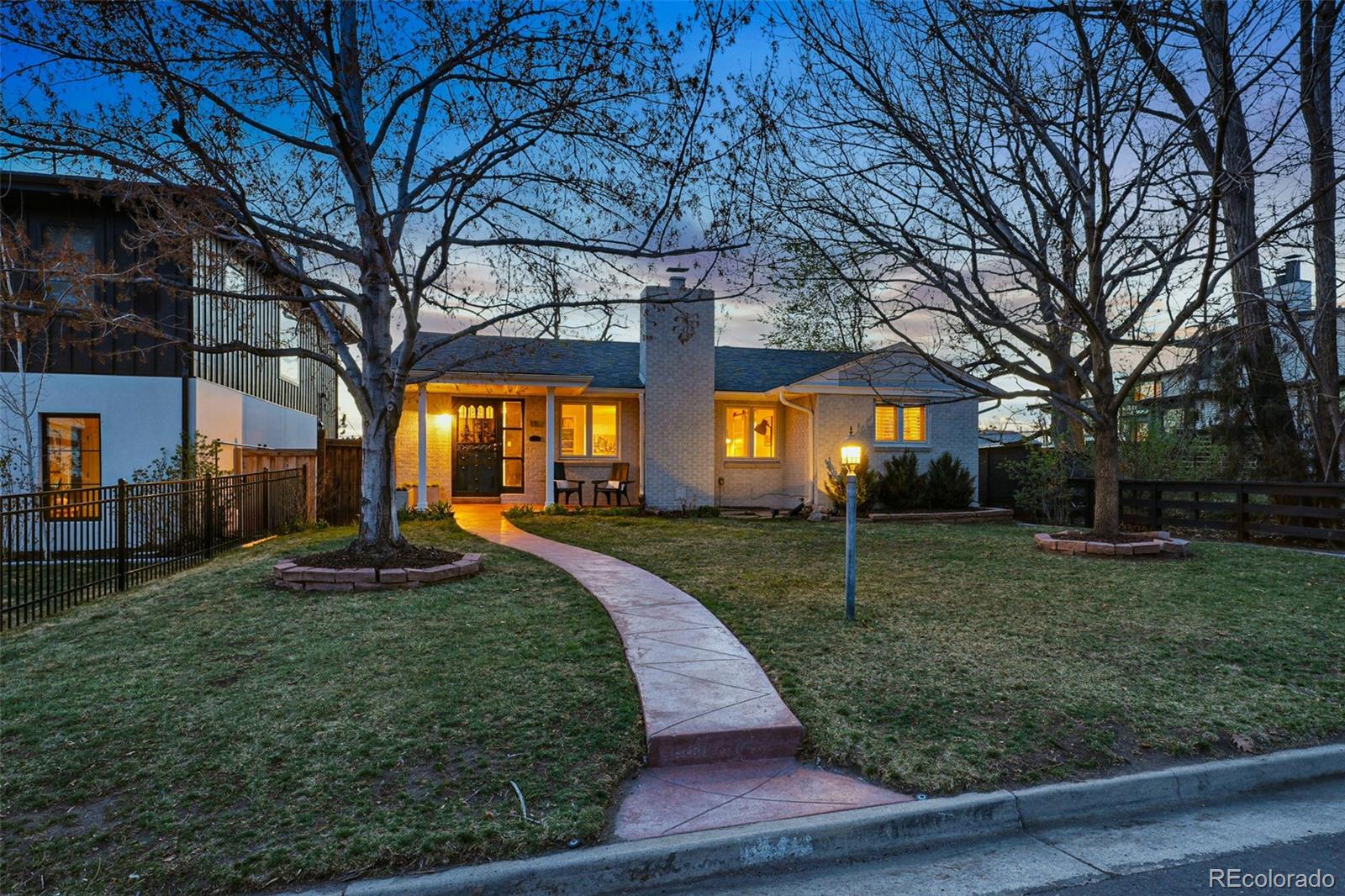


11 S Albion Street, Denver, CO 80246
$1,195,000
4
Beds
3
Baths
2,888
Sq Ft
Single Family
Coming Soon
Listed by
Sarah Nolan
Compass - Denver
MLS#
4692729
Source:
ML
About This Home
Home Facts
Single Family
3 Baths
4 Bedrooms
Built in 1951
Price Summary
1,195,000
$413 per Sq. Ft.
MLS #:
4692729
Rooms & Interior
Bedrooms
Total Bedrooms:
4
Bathrooms
Total Bathrooms:
3
Full Bathrooms:
2
Interior
Living Area:
2,888 Sq. Ft.
Structure
Structure
Architectural Style:
Traditional
Building Area:
2,888 Sq. Ft.
Year Built:
1951
Lot
Lot Size (Sq. Ft):
6,250
Finances & Disclosures
Price:
$1,195,000
Price per Sq. Ft:
$413 per Sq. Ft.
Contact an Agent
Yes, I would like more information from Coldwell Banker. Please use and/or share my information with a Coldwell Banker agent to contact me about my real estate needs.
By clicking Contact I agree a Coldwell Banker Agent may contact me by phone or text message including by automated means and prerecorded messages about real estate services, and that I can access real estate services without providing my phone number. I acknowledge that I have read and agree to the Terms of Use and Privacy Notice.
Contact an Agent
Yes, I would like more information from Coldwell Banker. Please use and/or share my information with a Coldwell Banker agent to contact me about my real estate needs.
By clicking Contact I agree a Coldwell Banker Agent may contact me by phone or text message including by automated means and prerecorded messages about real estate services, and that I can access real estate services without providing my phone number. I acknowledge that I have read and agree to the Terms of Use and Privacy Notice.