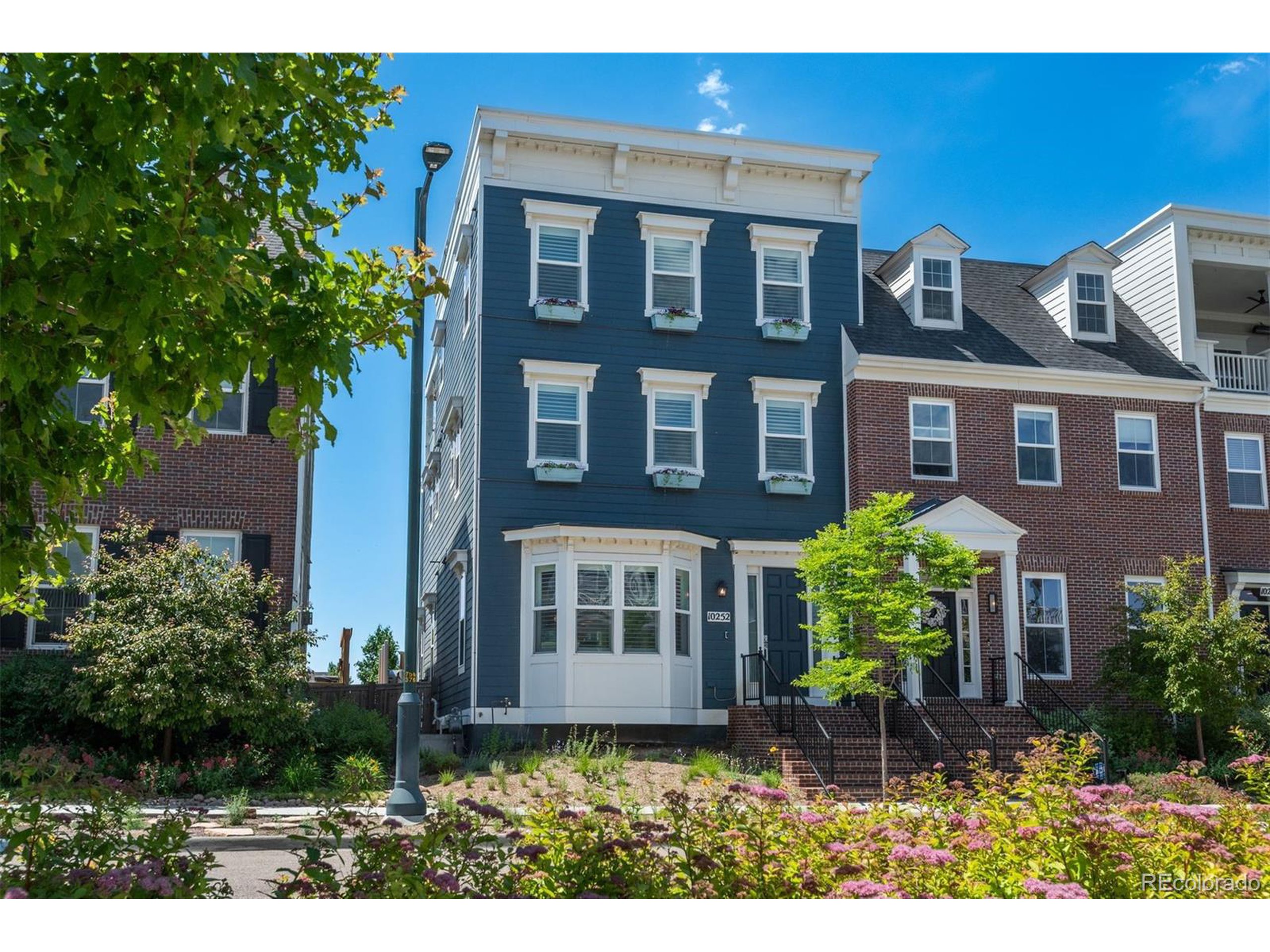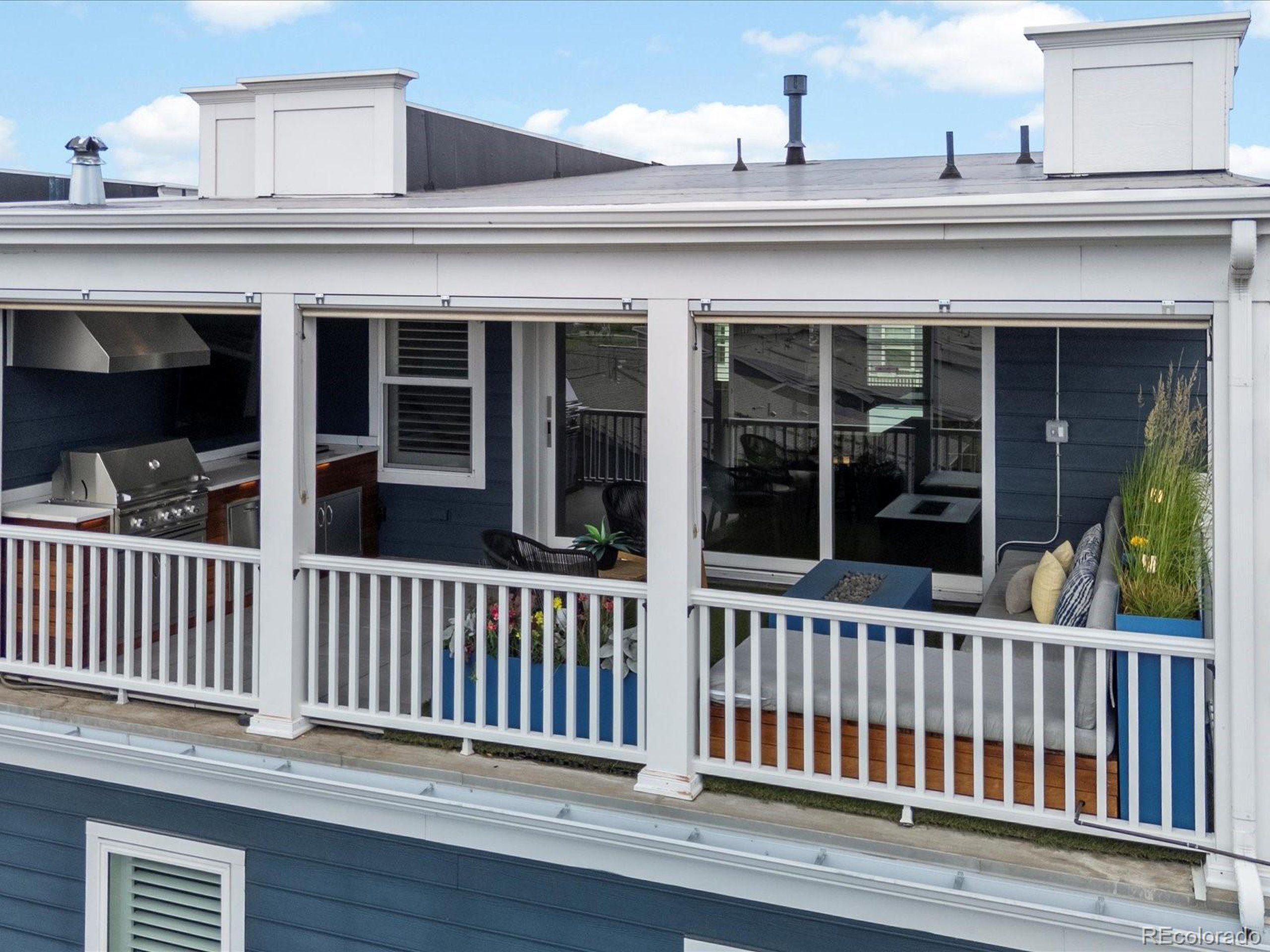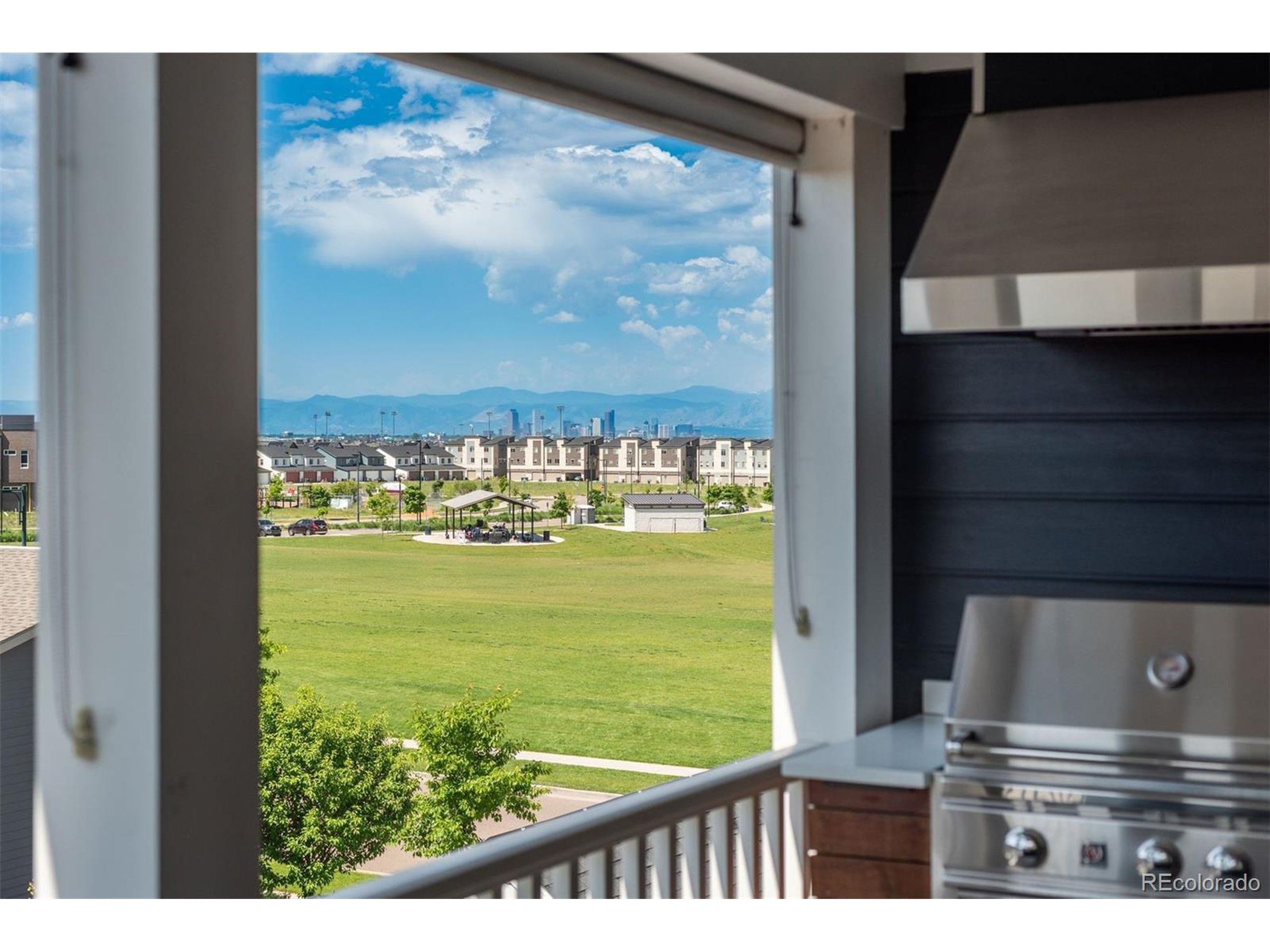


Listed by
Mariel Ross
Liv Sotheby'S International Realty
303-688-6100
Last updated:
June 20, 2025, 07:39 PM
MLS#
1860392
Source:
IRES
About This Home
Home Facts
Single Family
5 Baths
5 Bedrooms
Built in 2019
Price Summary
1,050,000
$279 per Sq. Ft.
MLS #:
1860392
Last Updated:
June 20, 2025, 07:39 PM
Added:
5 day(s) ago
Rooms & Interior
Bedrooms
Total Bedrooms:
5
Bathrooms
Total Bathrooms:
5
Full Bathrooms:
1
Interior
Living Area:
3,755 Sq. Ft.
Structure
Structure
Architectural Style:
Attached Dwelling, Three Or More
Building Area:
2,711 Sq. Ft.
Year Built:
2019
Lot
Lot Size (Sq. Ft):
2,613
Finances & Disclosures
Price:
$1,050,000
Price per Sq. Ft:
$279 per Sq. Ft.
Contact an Agent
Yes, I would like more information from Coldwell Banker. Please use and/or share my information with a Coldwell Banker agent to contact me about my real estate needs.
By clicking Contact I agree a Coldwell Banker Agent may contact me by phone or text message including by automated means and prerecorded messages about real estate services, and that I can access real estate services without providing my phone number. I acknowledge that I have read and agree to the Terms of Use and Privacy Notice.
Contact an Agent
Yes, I would like more information from Coldwell Banker. Please use and/or share my information with a Coldwell Banker agent to contact me about my real estate needs.
By clicking Contact I agree a Coldwell Banker Agent may contact me by phone or text message including by automated means and prerecorded messages about real estate services, and that I can access real estate services without providing my phone number. I acknowledge that I have read and agree to the Terms of Use and Privacy Notice.