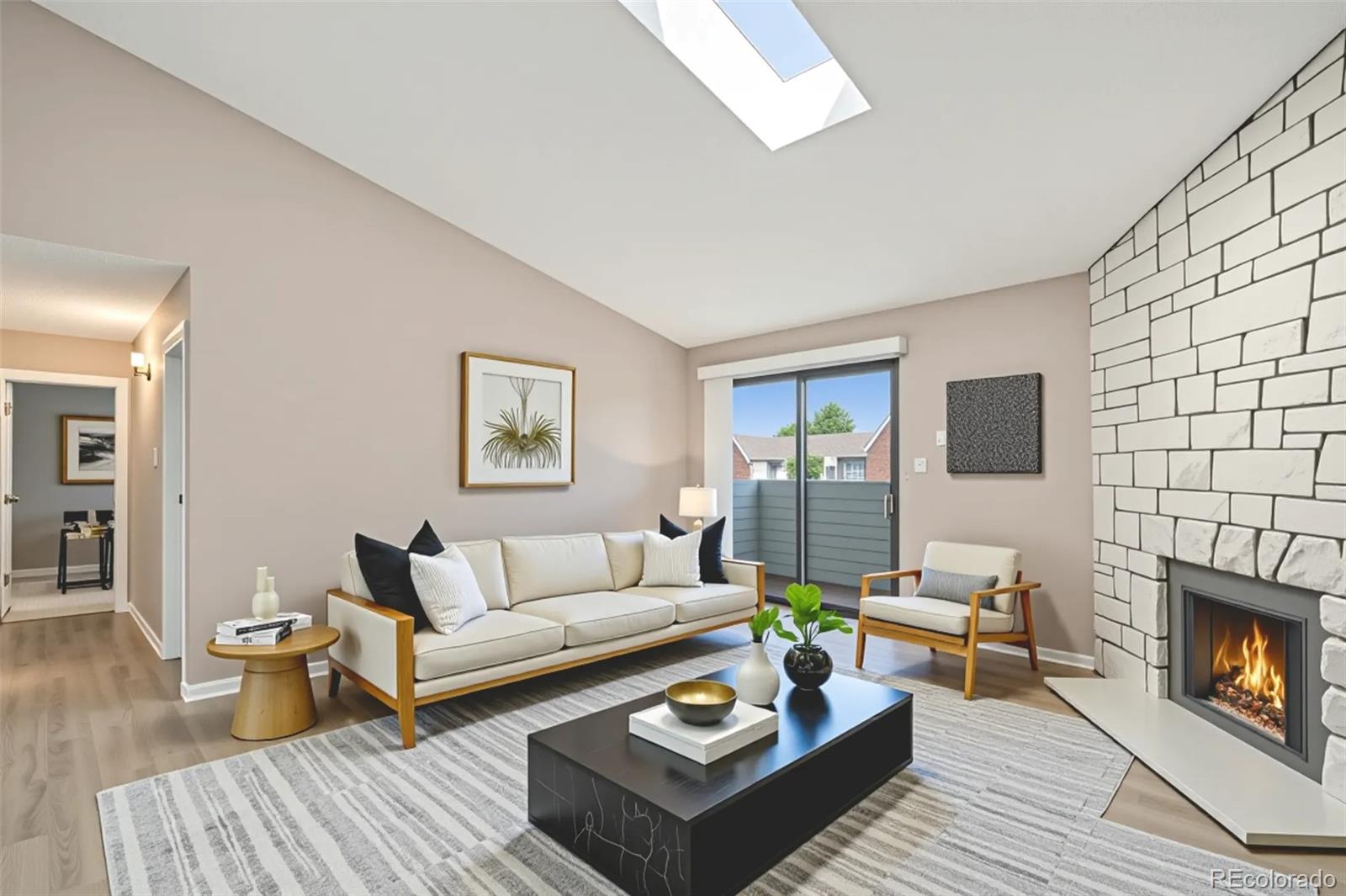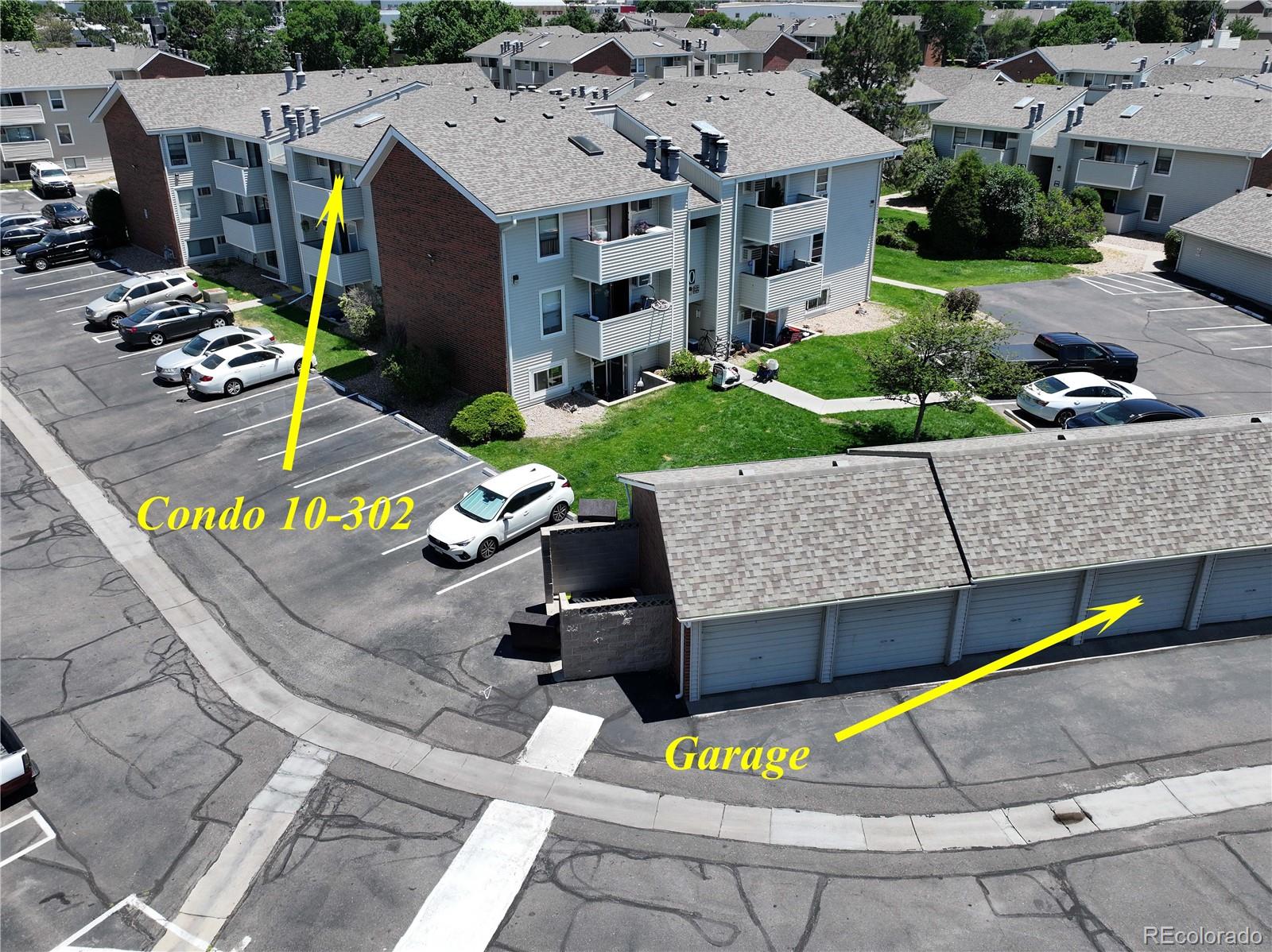


Listed by
Craig Hoover
Marieke Kittelson
Mb Bellissimo Homes
MLS#
4643617
Source:
ML
About This Home
Home Facts
Condo
2 Baths
2 Bedrooms
Built in 1980
Price Summary
229,900
$237 per Sq. Ft.
MLS #:
4643617
Rooms & Interior
Bedrooms
Total Bedrooms:
2
Bathrooms
Total Bathrooms:
2
Full Bathrooms:
2
Interior
Living Area:
969 Sq. Ft.
Structure
Structure
Building Area:
969 Sq. Ft.
Year Built:
1980
Lot
Lot Size (Sq. Ft):
969
Finances & Disclosures
Price:
$229,900
Price per Sq. Ft:
$237 per Sq. Ft.
Contact an Agent
Yes, I would like more information from Coldwell Banker. Please use and/or share my information with a Coldwell Banker agent to contact me about my real estate needs.
By clicking Contact I agree a Coldwell Banker Agent may contact me by phone or text message including by automated means and prerecorded messages about real estate services, and that I can access real estate services without providing my phone number. I acknowledge that I have read and agree to the Terms of Use and Privacy Notice.
Contact an Agent
Yes, I would like more information from Coldwell Banker. Please use and/or share my information with a Coldwell Banker agent to contact me about my real estate needs.
By clicking Contact I agree a Coldwell Banker Agent may contact me by phone or text message including by automated means and prerecorded messages about real estate services, and that I can access real estate services without providing my phone number. I acknowledge that I have read and agree to the Terms of Use and Privacy Notice.