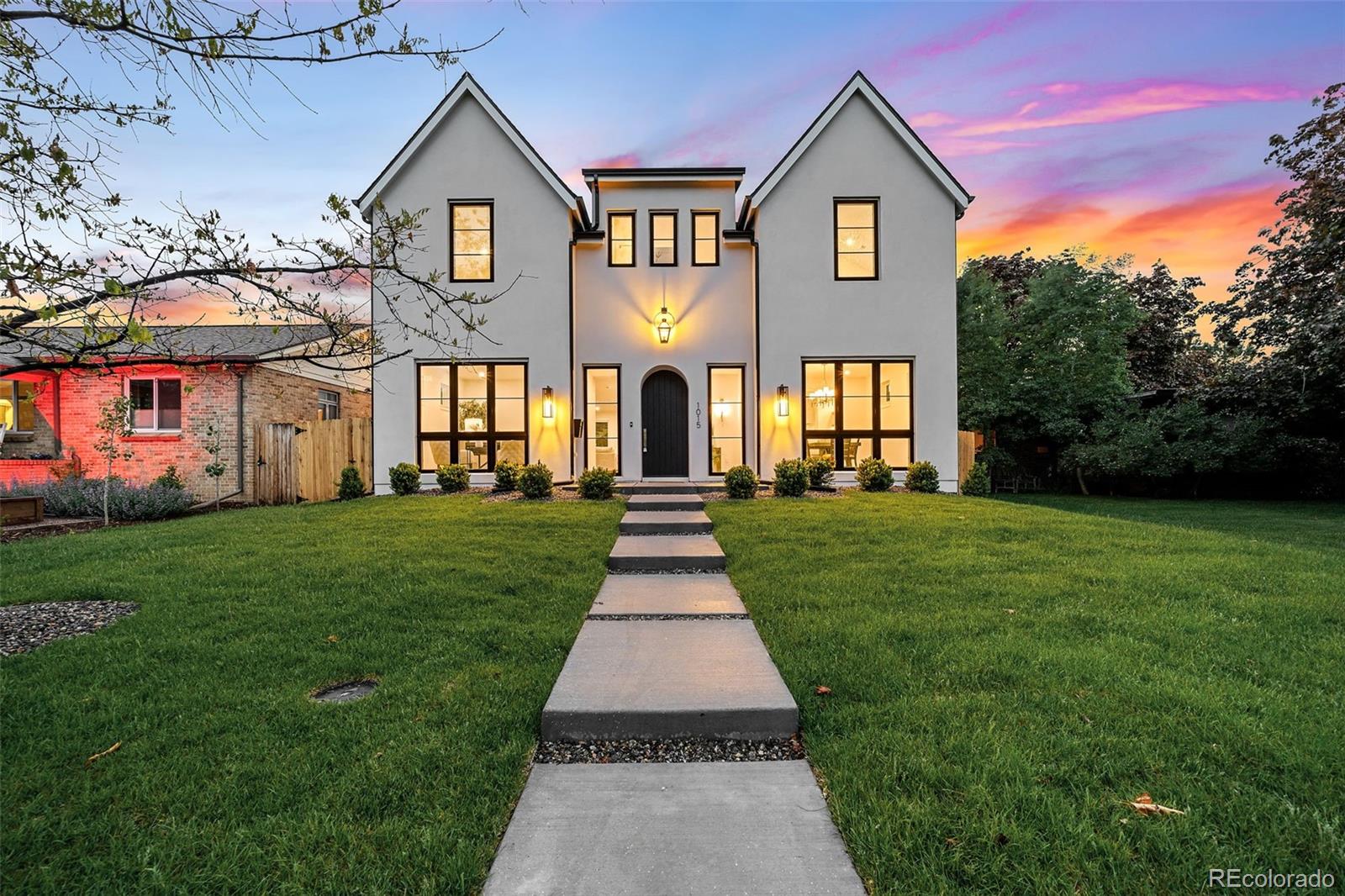Local Realty Service Provided By: Coldwell Banker Estes Village Properties, Ltd.

1015 S Garfield Street, Denver, CO 80209
$2,740,000
6
Beds
5
Baths
5,745
Sq Ft
Single Family
Sold
Listed by
Tyler Dokken
Bought with Corcoran Perry & Co.
Compass - Denver
MLS#
2003646
Source:
ML
Sorry, we are unable to map this address
About This Home
Home Facts
Single Family
5 Baths
6 Bedrooms
Built in 2024
Price Summary
2,795,000
$486 per Sq. Ft.
MLS #:
2003646
Rooms & Interior
Bedrooms
Total Bedrooms:
6
Bathrooms
Total Bathrooms:
5
Full Bathrooms:
4
Interior
Living Area:
5,745 Sq. Ft.
Structure
Structure
Architectural Style:
Contemporary, Tudor, Urban Contemporary, Victorian
Building Area:
5,745 Sq. Ft.
Year Built:
2024
Lot
Lot Size (Sq. Ft):
6,098
Finances & Disclosures
Price:
$2,795,000
Price per Sq. Ft:
$486 per Sq. Ft.
Based on information submitted to the MLS GRID as of March 15, 2025 06:36 AM. All data is obtained from various sources and may not have been verified by broker or MLS GRID. Supplied Open House information is subject to change without notice. All information should be independently reviewed and verified for accuracy. Properties may or may not be listed by the office/agent presenting the information.