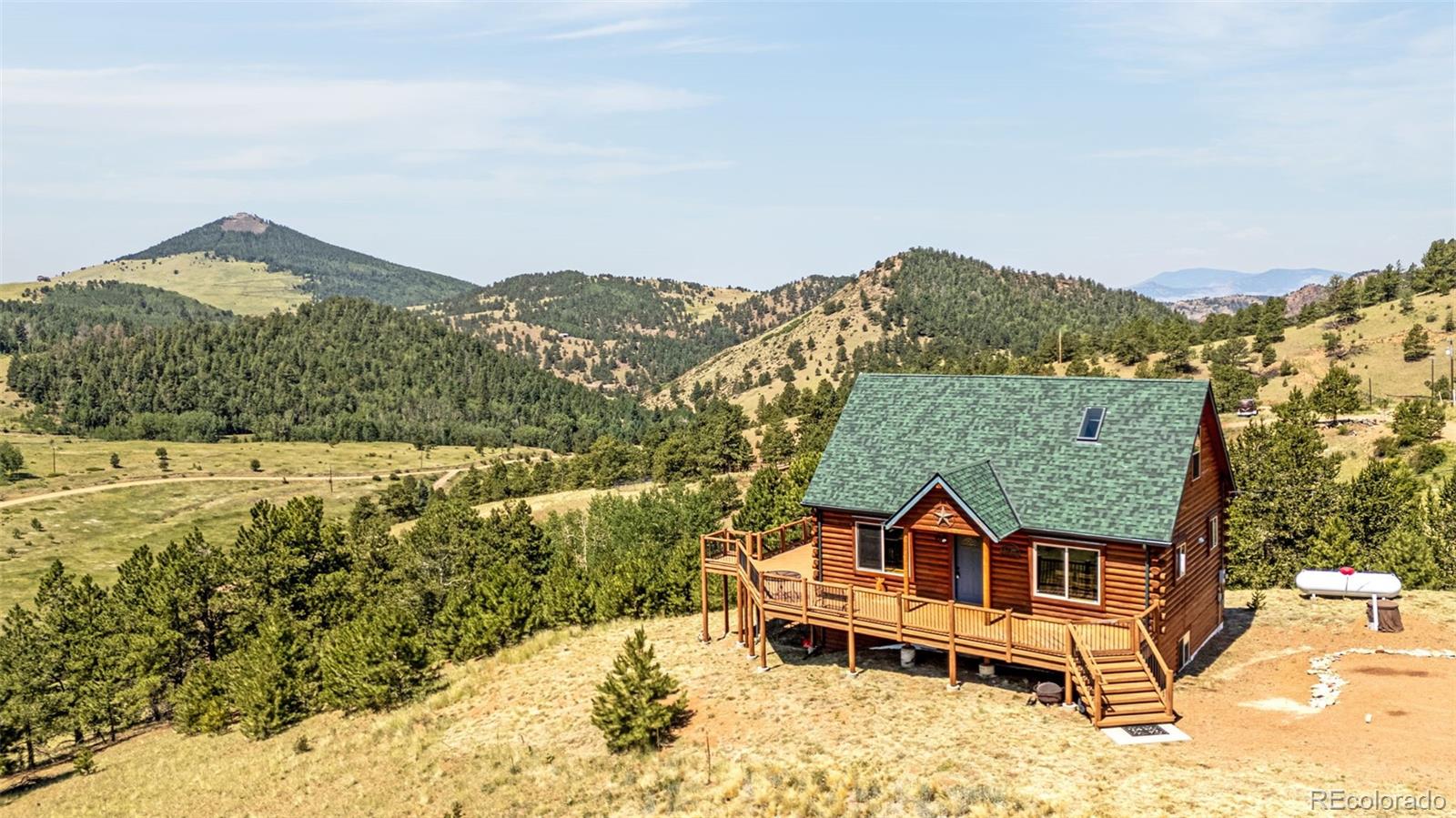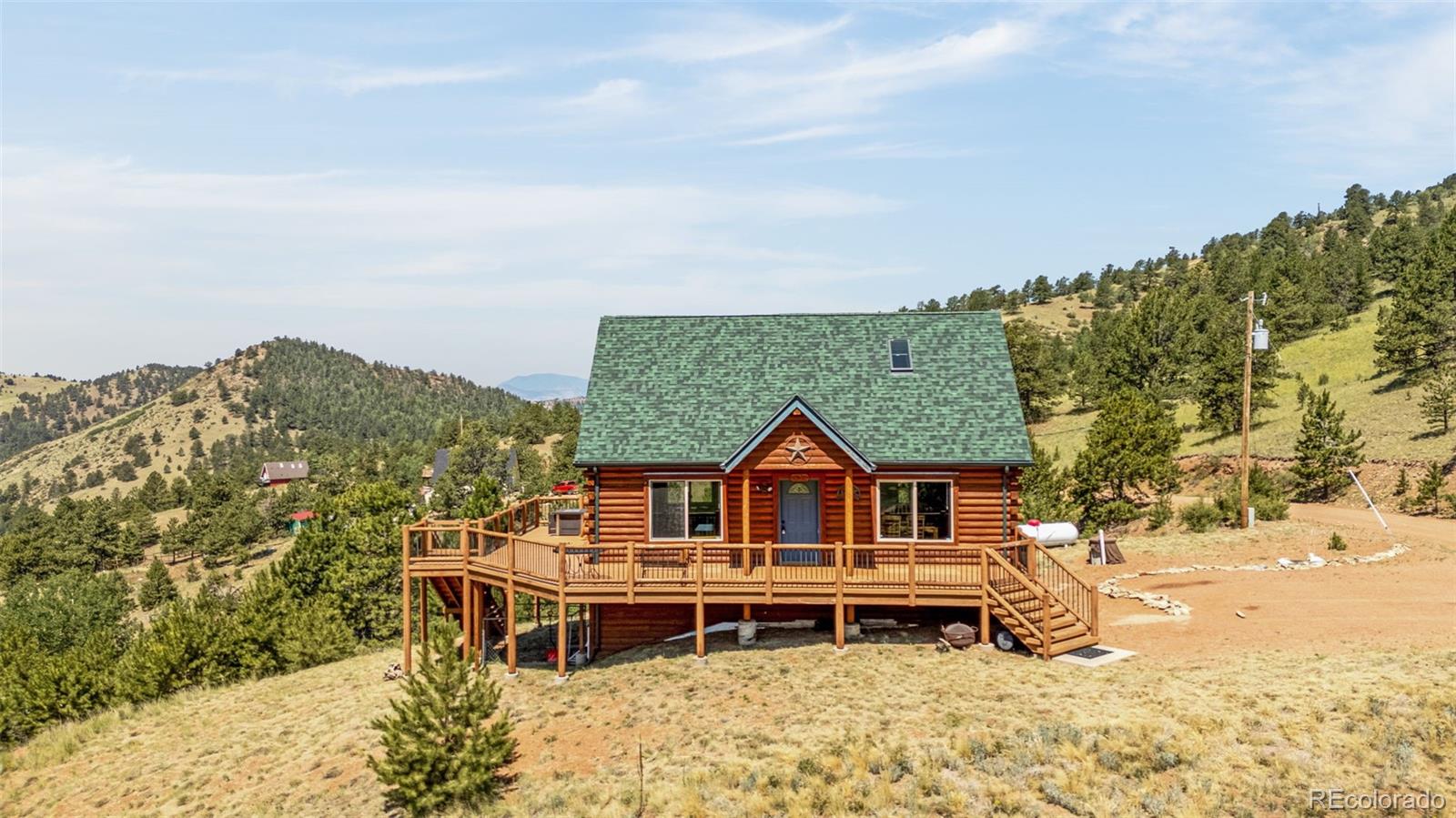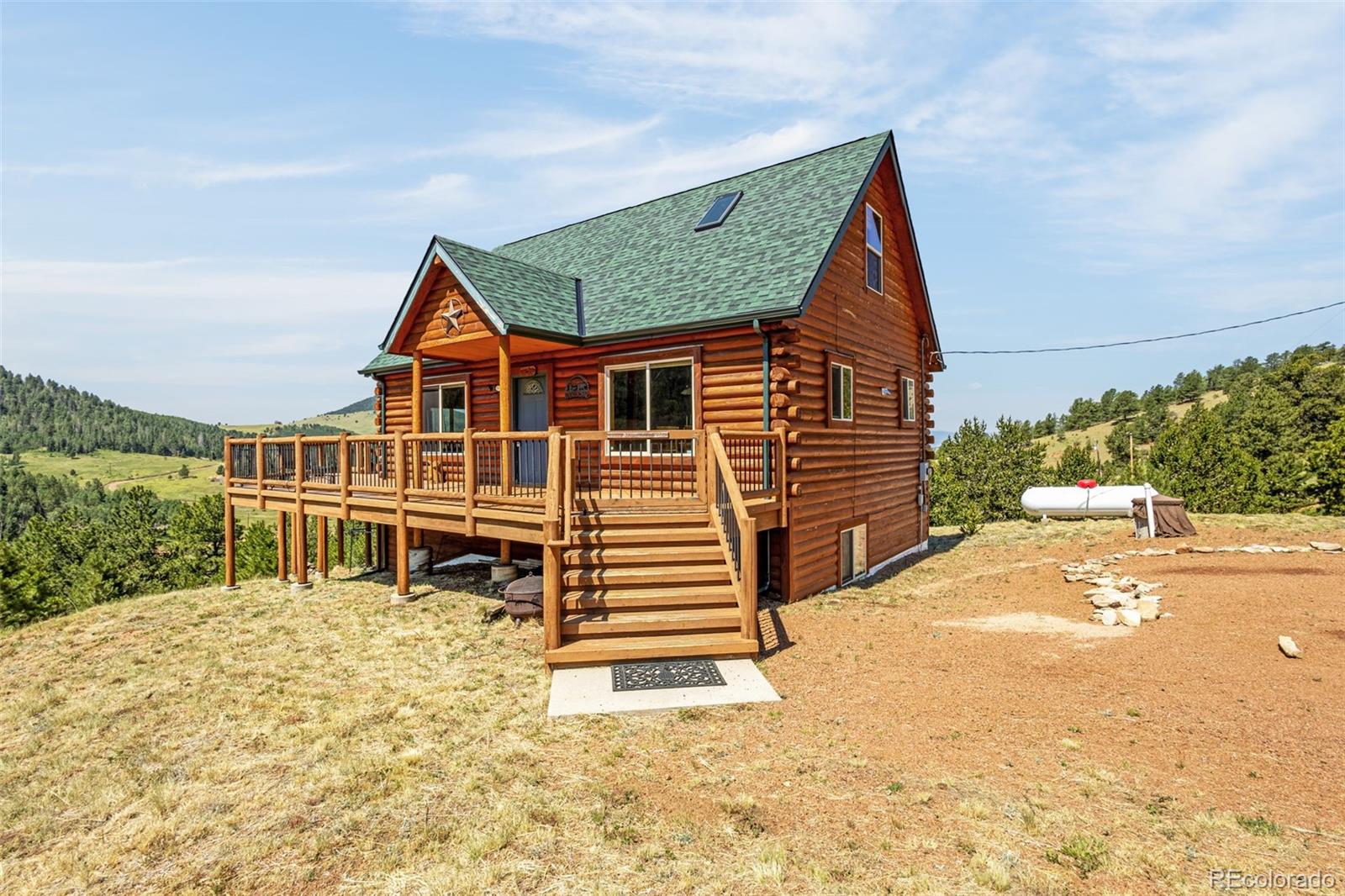


1298 Copper Mountain Drive, Cripple Creek, CO 80813
$472,000
4
Beds
3
Baths
2,133
Sq Ft
Single Family
Active
Listed by
Drake Guidry
Aidan Pena
Keller Williams Clients Choice Realty
MLS#
6970730
Source:
ML
About This Home
Home Facts
Single Family
3 Baths
4 Bedrooms
Built in 2003
Price Summary
472,000
$221 per Sq. Ft.
MLS #:
6970730
Rooms & Interior
Bedrooms
Total Bedrooms:
4
Bathrooms
Total Bathrooms:
3
Full Bathrooms:
2
Interior
Living Area:
2,133 Sq. Ft.
Structure
Structure
Building Area:
2,133 Sq. Ft.
Year Built:
2003
Lot
Lot Size (Sq. Ft):
38,768
Finances & Disclosures
Price:
$472,000
Price per Sq. Ft:
$221 per Sq. Ft.
Contact an Agent
Yes, I would like more information from Coldwell Banker. Please use and/or share my information with a Coldwell Banker agent to contact me about my real estate needs.
By clicking Contact I agree a Coldwell Banker Agent may contact me by phone or text message including by automated means and prerecorded messages about real estate services, and that I can access real estate services without providing my phone number. I acknowledge that I have read and agree to the Terms of Use and Privacy Notice.
Contact an Agent
Yes, I would like more information from Coldwell Banker. Please use and/or share my information with a Coldwell Banker agent to contact me about my real estate needs.
By clicking Contact I agree a Coldwell Banker Agent may contact me by phone or text message including by automated means and prerecorded messages about real estate services, and that I can access real estate services without providing my phone number. I acknowledge that I have read and agree to the Terms of Use and Privacy Notice.