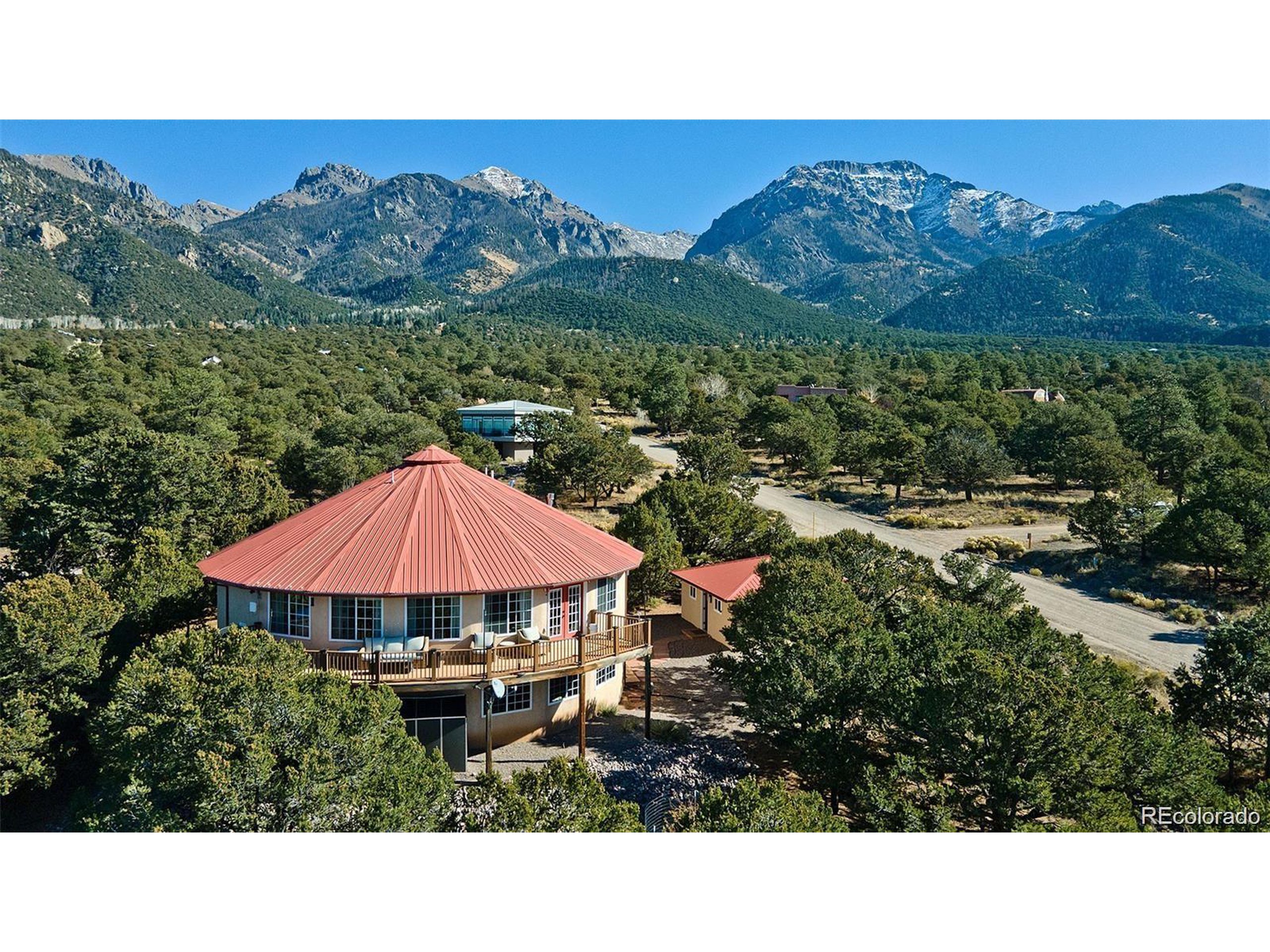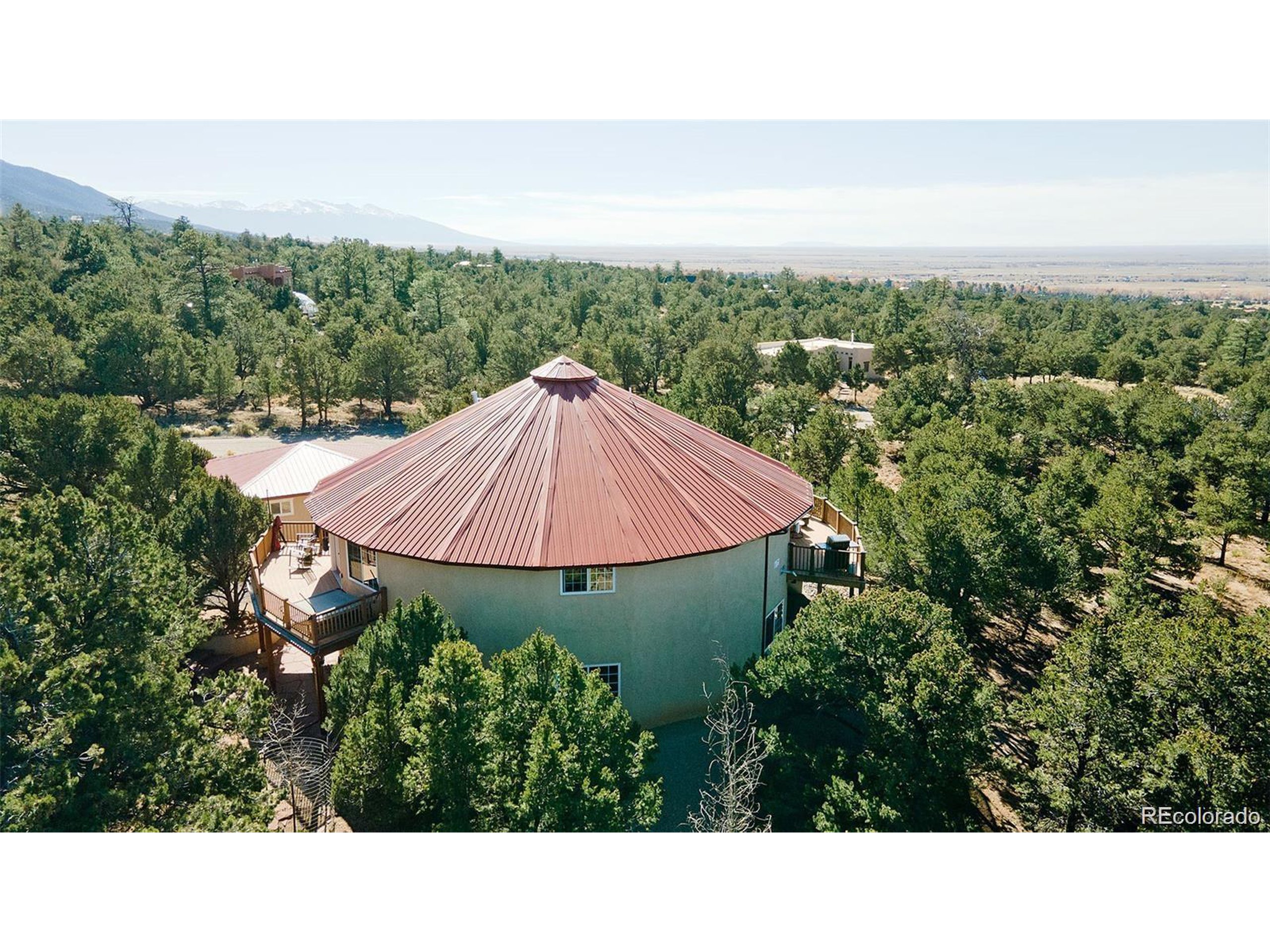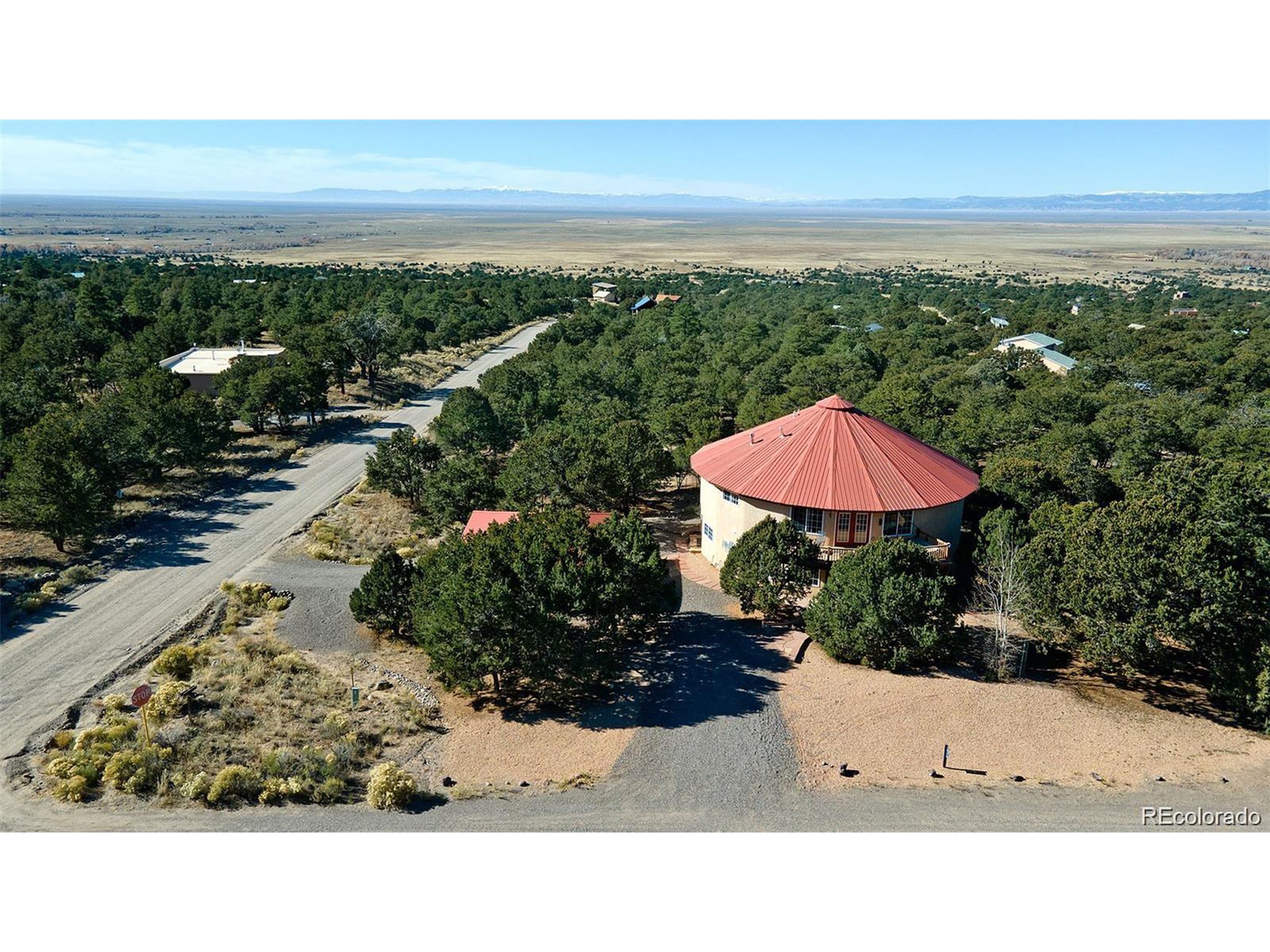614 Palomino Way, Crestone, CO 81131
$475,000
4
Beds
3
Baths
3,923
Sq Ft
Single Family
Pending
Listed by
Nick Nevares
Mountainside Realty
719-588-6421
Last updated:
December 18, 2025, 08:25 AM
MLS#
3405777
Source:
IRES
About This Home
Home Facts
Single Family
3 Baths
4 Bedrooms
Built in 2003
Price Summary
475,000
$121 per Sq. Ft.
MLS #:
3405777
Last Updated:
December 18, 2025, 08:25 AM
Added:
1 month(s) ago
Rooms & Interior
Bedrooms
Total Bedrooms:
4
Bathrooms
Total Bathrooms:
3
Full Bathrooms:
1
Interior
Living Area:
3,923 Sq. Ft.
Structure
Structure
Architectural Style:
Chalet, Residential-Detached, Two
Building Area:
3,923 Sq. Ft.
Year Built:
2003
Lot
Lot Size (Sq. Ft):
38,332
Finances & Disclosures
Price:
$475,000
Price per Sq. Ft:
$121 per Sq. Ft.
Contact an Agent
Yes, I would like more information from Coldwell Banker. Please use and/or share my information with a Coldwell Banker agent to contact me about my real estate needs.
By clicking Contact I agree a Coldwell Banker Agent may contact me by phone or text message including by automated means and prerecorded messages about real estate services, and that I can access real estate services without providing my phone number. I acknowledge that I have read and agree to the Terms of Use and Privacy Notice.
Contact an Agent
Yes, I would like more information from Coldwell Banker. Please use and/or share my information with a Coldwell Banker agent to contact me about my real estate needs.
By clicking Contact I agree a Coldwell Banker Agent may contact me by phone or text message including by automated means and prerecorded messages about real estate services, and that I can access real estate services without providing my phone number. I acknowledge that I have read and agree to the Terms of Use and Privacy Notice.


