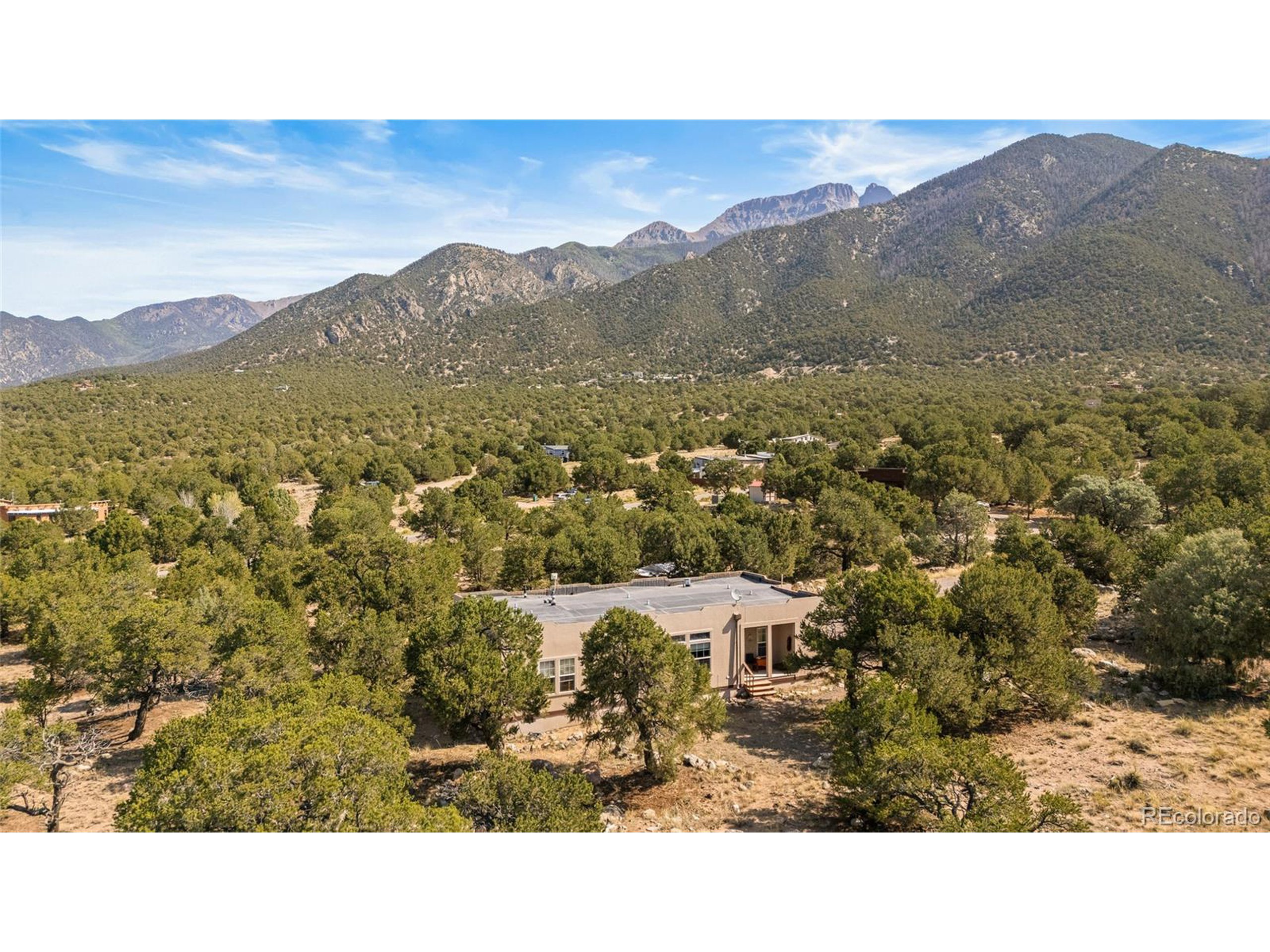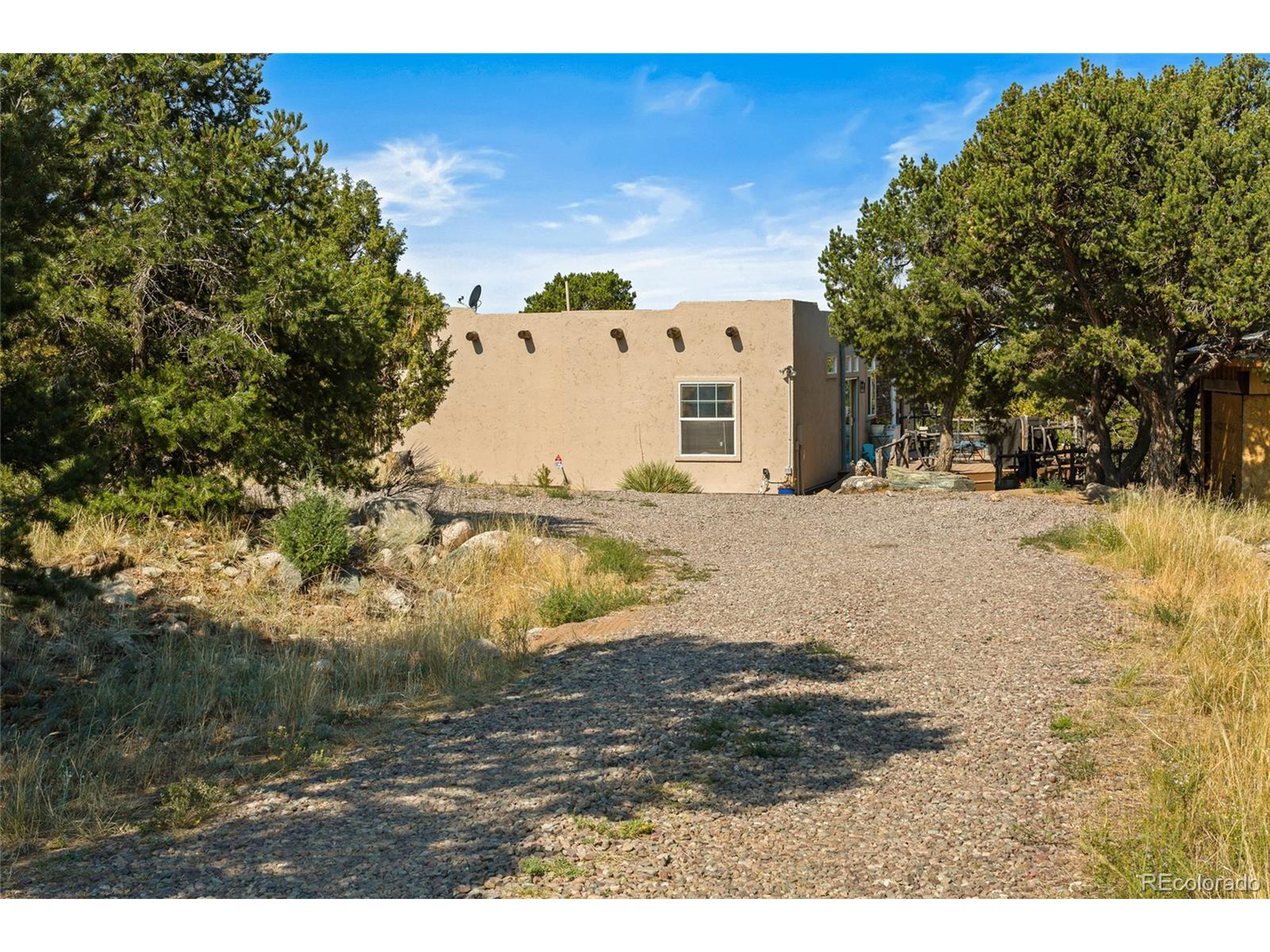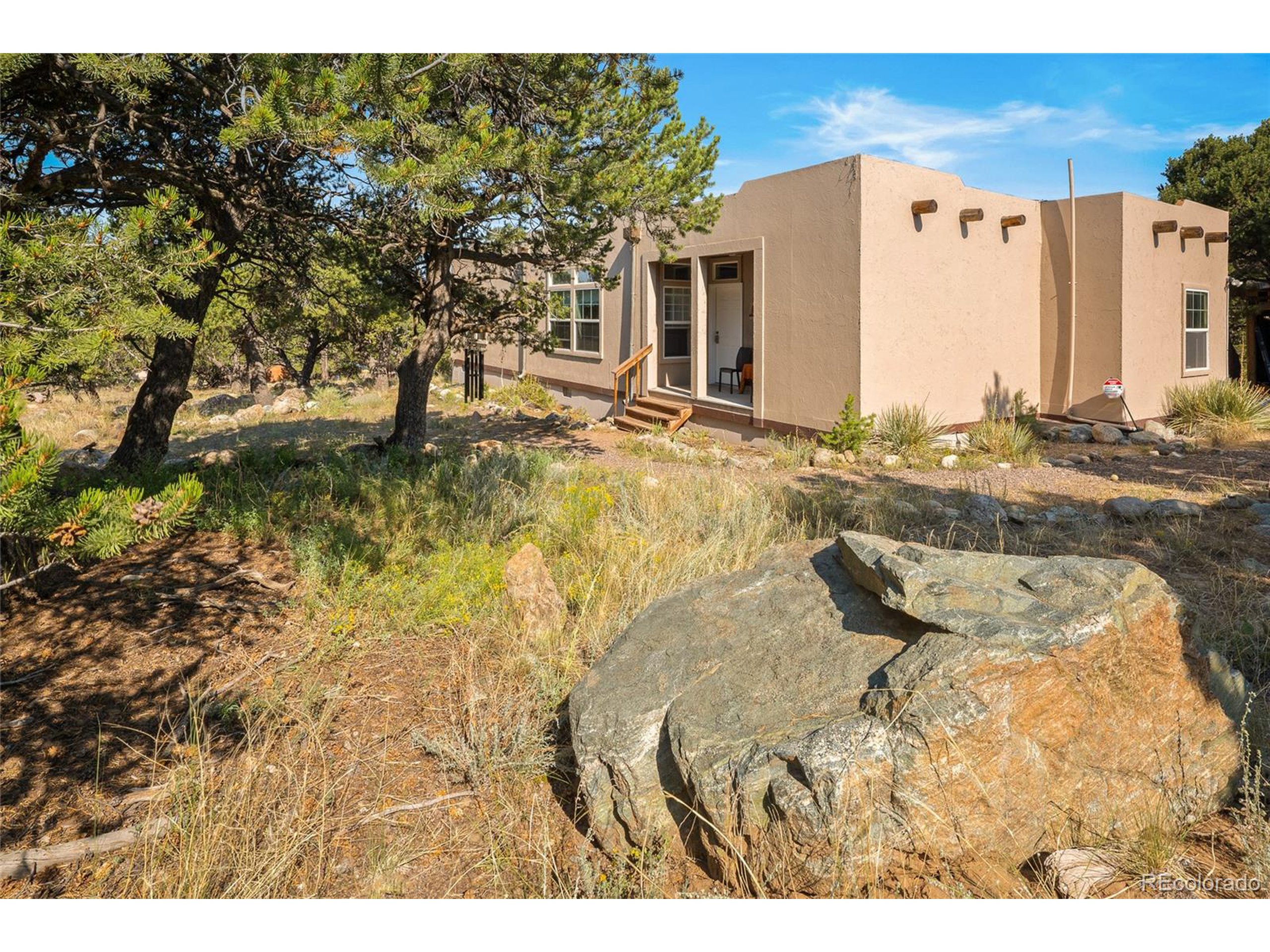3510 Enchanted Way, Crestone, CO 81131
$365,000
3
Beds
2
Baths
1,732
Sq Ft
Single Family
Active
Listed by
Nick Nevares
Mountainside Realty
719-588-6421
Last updated:
August 24, 2025, 04:38 PM
MLS#
8320245
Source:
IRES
About This Home
Home Facts
Single Family
2 Baths
3 Bedrooms
Built in 2004
Price Summary
365,000
$210 per Sq. Ft.
MLS #:
8320245
Last Updated:
August 24, 2025, 04:38 PM
Added:
11 day(s) ago
Rooms & Interior
Bedrooms
Total Bedrooms:
3
Bathrooms
Total Bathrooms:
2
Full Bathrooms:
2
Interior
Living Area:
1,732 Sq. Ft.
Structure
Structure
Architectural Style:
Ranch, Residential-Detached
Building Area:
1,732 Sq. Ft.
Year Built:
2004
Lot
Lot Size (Sq. Ft):
21,780
Finances & Disclosures
Price:
$365,000
Price per Sq. Ft:
$210 per Sq. Ft.
Contact an Agent
Yes, I would like more information from Coldwell Banker. Please use and/or share my information with a Coldwell Banker agent to contact me about my real estate needs.
By clicking Contact I agree a Coldwell Banker Agent may contact me by phone or text message including by automated means and prerecorded messages about real estate services, and that I can access real estate services without providing my phone number. I acknowledge that I have read and agree to the Terms of Use and Privacy Notice.
Contact an Agent
Yes, I would like more information from Coldwell Banker. Please use and/or share my information with a Coldwell Banker agent to contact me about my real estate needs.
By clicking Contact I agree a Coldwell Banker Agent may contact me by phone or text message including by automated means and prerecorded messages about real estate services, and that I can access real estate services without providing my phone number. I acknowledge that I have read and agree to the Terms of Use and Privacy Notice.


