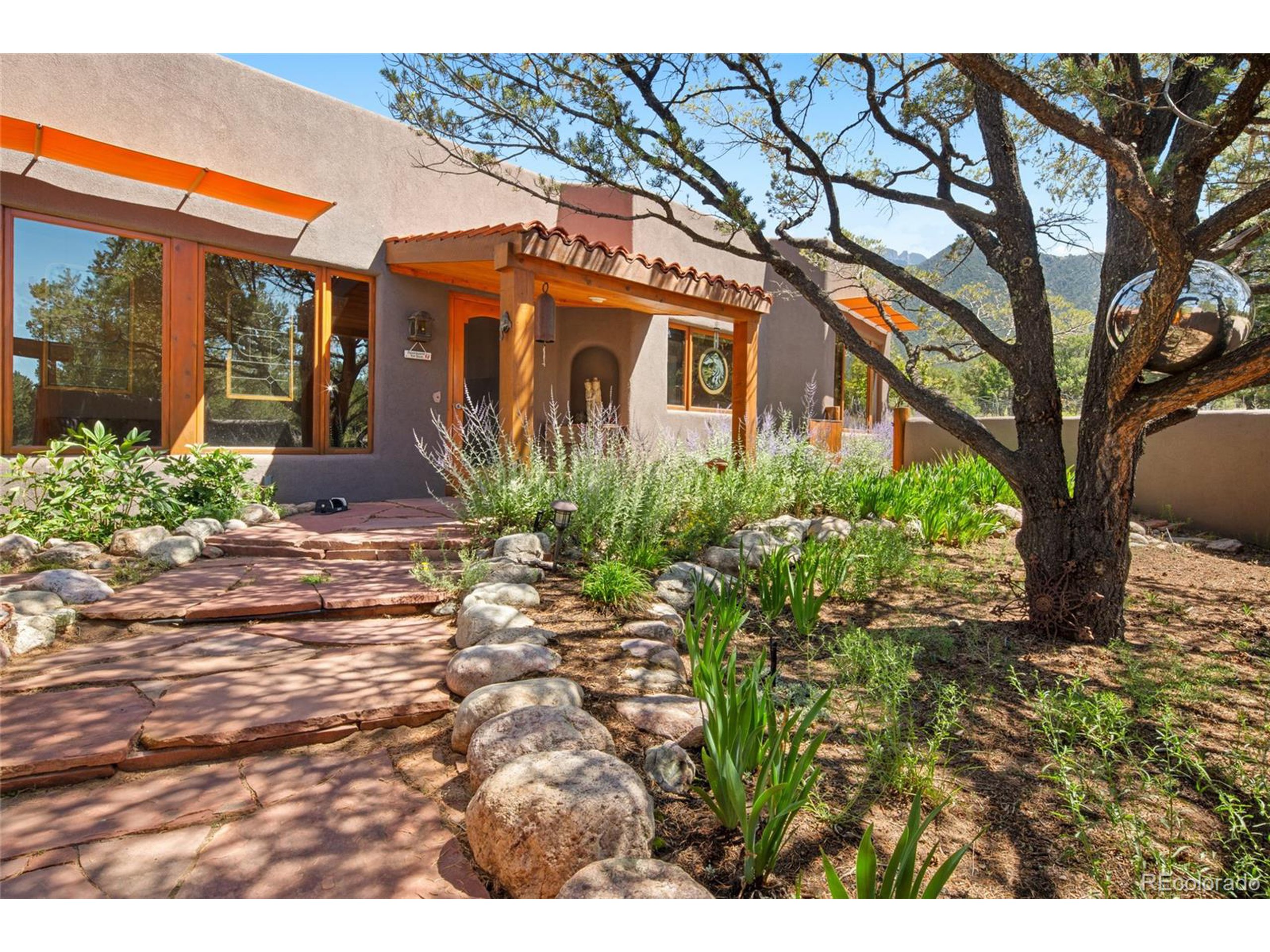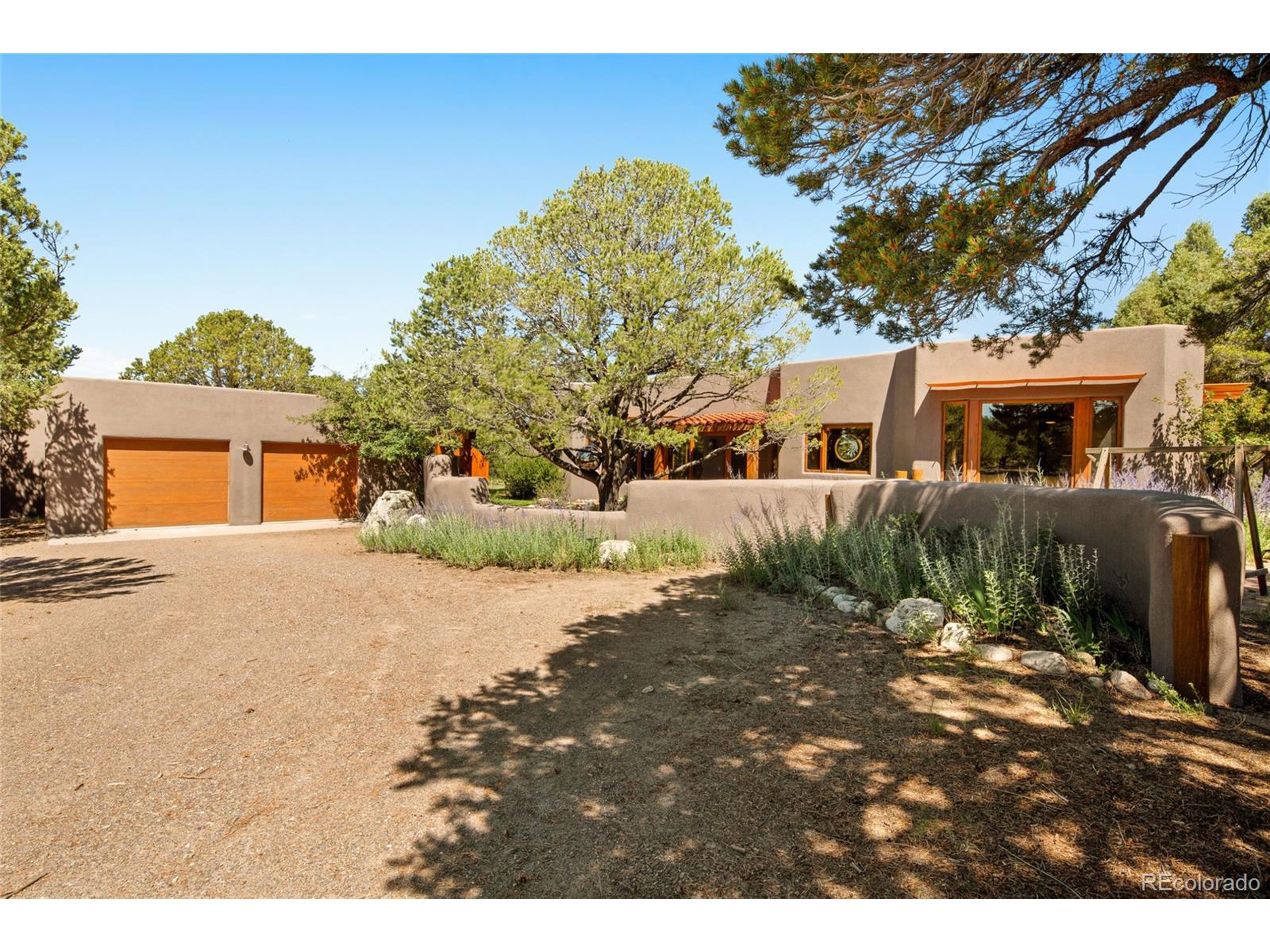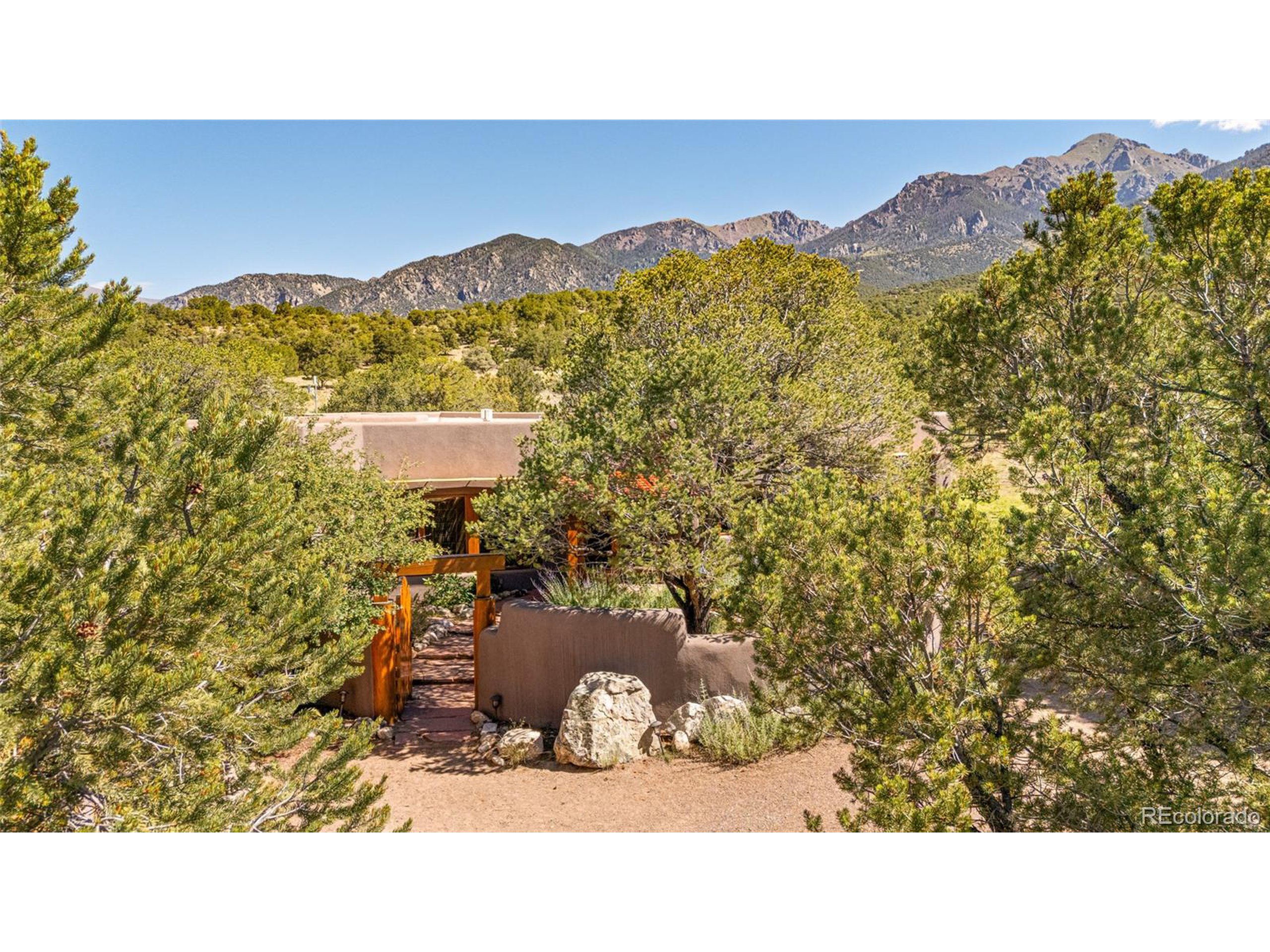2083 Medicine Bow Ol, Crestone, CO 81131
$675,000
3
Beds
2
Baths
2,510
Sq Ft
Single Family
Active
Listed by
Nick Nevares
Mountainside Realty
719-588-6421
Last updated:
August 19, 2025, 02:29 PM
MLS#
6573276
Source:
IRES
About This Home
Home Facts
Single Family
2 Baths
3 Bedrooms
Built in 1997
Price Summary
675,000
$268 per Sq. Ft.
MLS #:
6573276
Last Updated:
August 19, 2025, 02:29 PM
Added:
a month ago
Rooms & Interior
Bedrooms
Total Bedrooms:
3
Bathrooms
Total Bathrooms:
2
Full Bathrooms:
2
Interior
Living Area:
2,510 Sq. Ft.
Structure
Structure
Architectural Style:
Chalet, Ranch, Residential-Detached
Building Area:
2,510 Sq. Ft.
Year Built:
1997
Lot
Lot Size (Sq. Ft):
295,772
Finances & Disclosures
Price:
$675,000
Price per Sq. Ft:
$268 per Sq. Ft.
Contact an Agent
Yes, I would like more information from Coldwell Banker. Please use and/or share my information with a Coldwell Banker agent to contact me about my real estate needs.
By clicking Contact I agree a Coldwell Banker Agent may contact me by phone or text message including by automated means and prerecorded messages about real estate services, and that I can access real estate services without providing my phone number. I acknowledge that I have read and agree to the Terms of Use and Privacy Notice.
Contact an Agent
Yes, I would like more information from Coldwell Banker. Please use and/or share my information with a Coldwell Banker agent to contact me about my real estate needs.
By clicking Contact I agree a Coldwell Banker Agent may contact me by phone or text message including by automated means and prerecorded messages about real estate services, and that I can access real estate services without providing my phone number. I acknowledge that I have read and agree to the Terms of Use and Privacy Notice.


