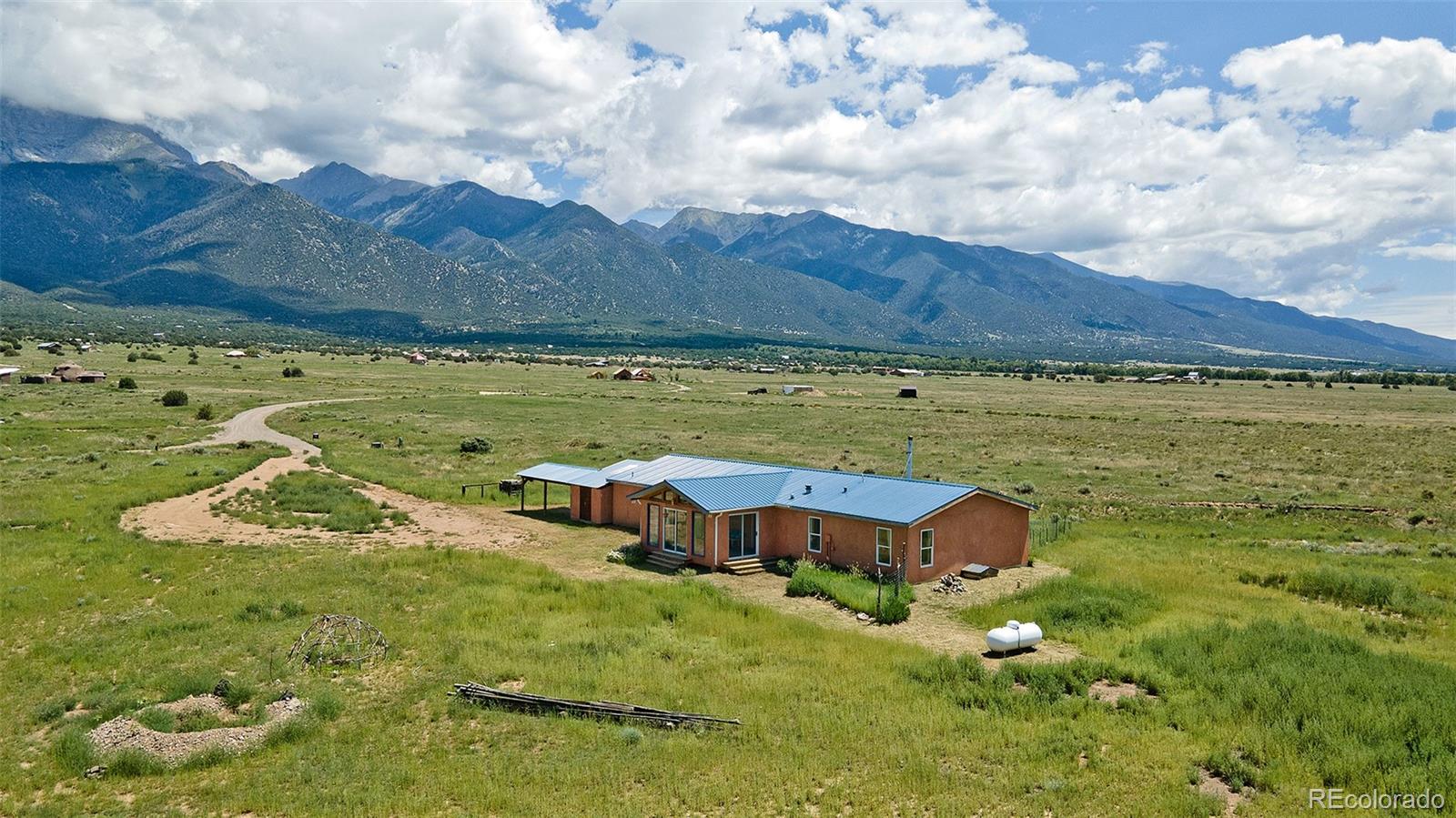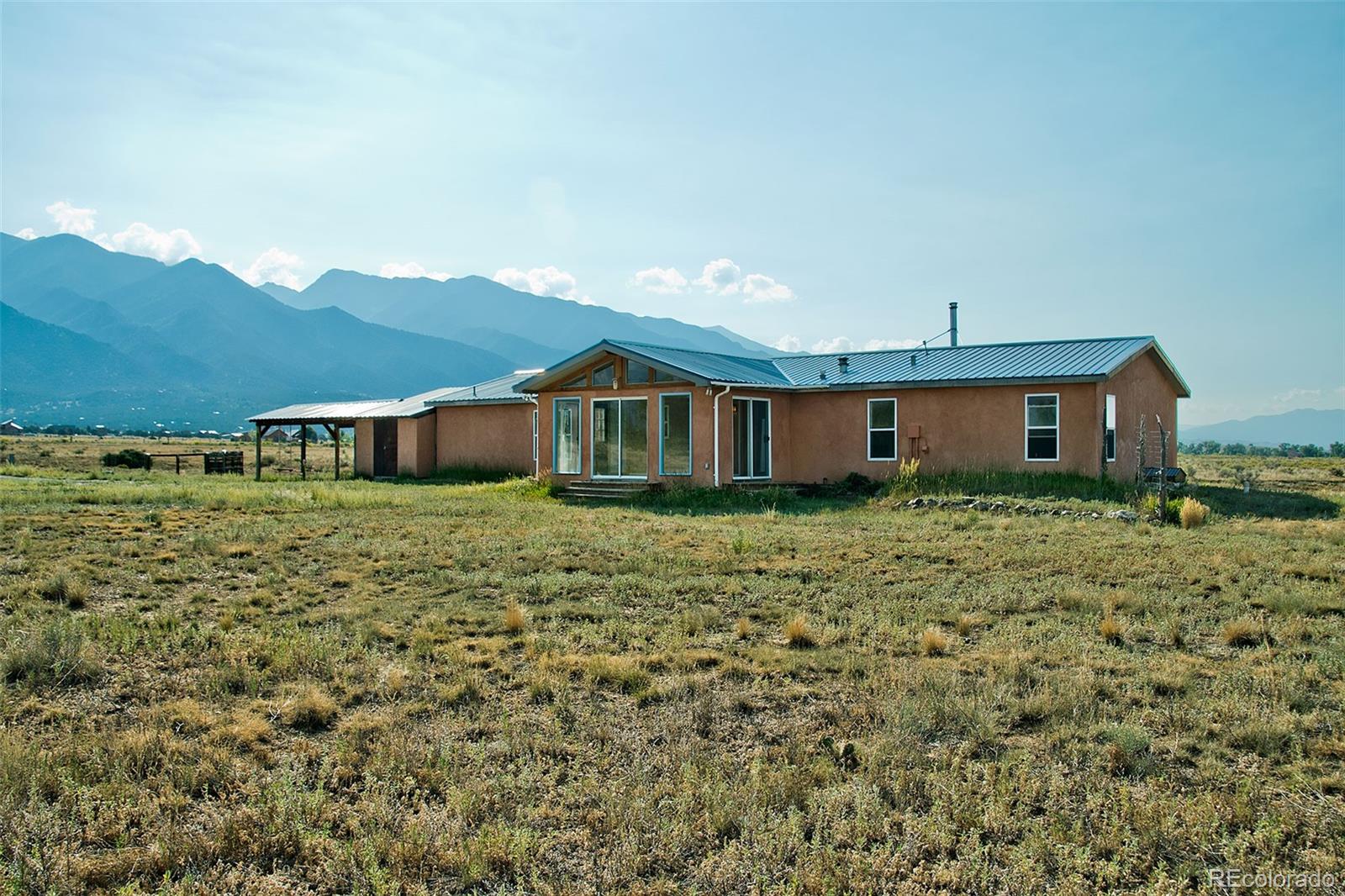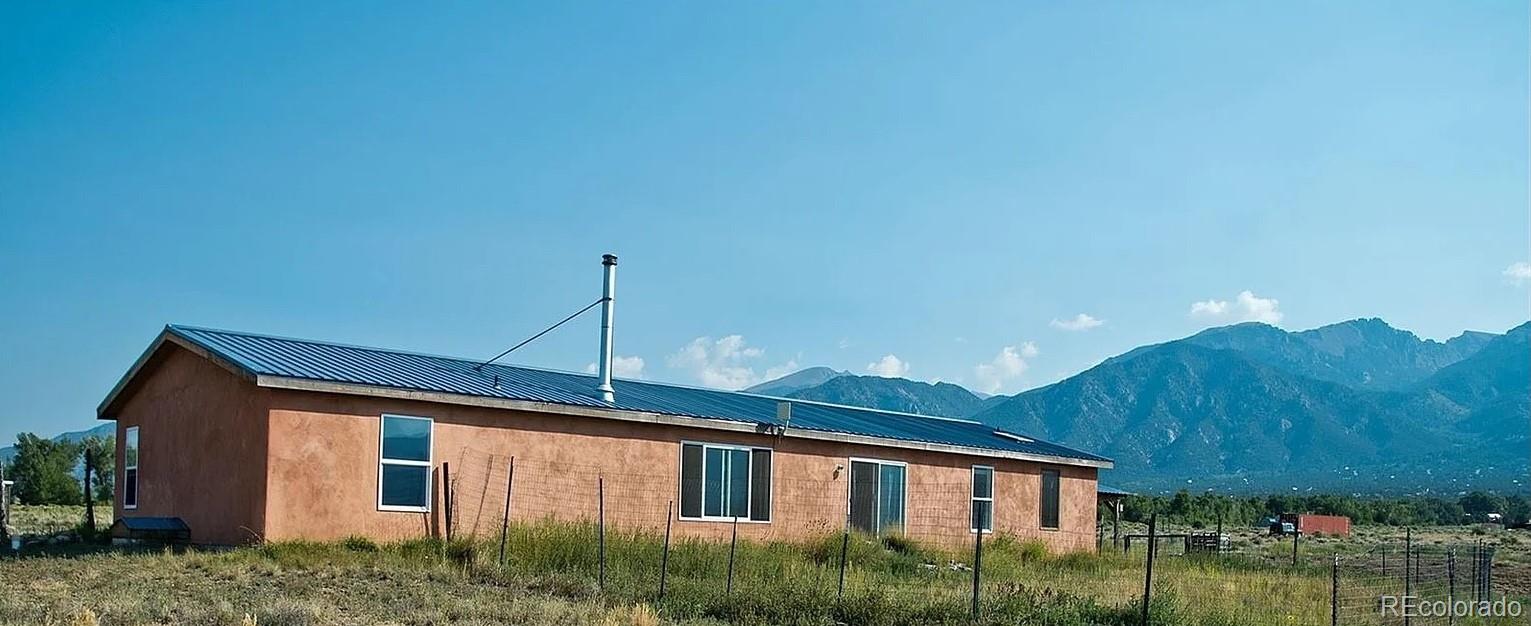1372 N Saddlerock Trail, Crestone, CO 81131
$395,000
3
Beds
2
Baths
2,176
Sq Ft
Single Family
Active
Listed by
Nick Nevares
Mountainside Realty
MLS#
8481971
Source:
ML
About This Home
Home Facts
Single Family
2 Baths
3 Bedrooms
Built in 1999
Price Summary
395,000
$181 per Sq. Ft.
MLS #:
8481971
Rooms & Interior
Bedrooms
Total Bedrooms:
3
Bathrooms
Total Bathrooms:
2
Full Bathrooms:
1
Interior
Living Area:
2,176 Sq. Ft.
Structure
Structure
Architectural Style:
Modular
Building Area:
2,176 Sq. Ft.
Year Built:
1999
Lot
Lot Size (Sq. Ft):
88,426
Finances & Disclosures
Price:
$395,000
Price per Sq. Ft:
$181 per Sq. Ft.
Contact an Agent
Yes, I would like more information from Coldwell Banker. Please use and/or share my information with a Coldwell Banker agent to contact me about my real estate needs.
By clicking Contact I agree a Coldwell Banker Agent may contact me by phone or text message including by automated means and prerecorded messages about real estate services, and that I can access real estate services without providing my phone number. I acknowledge that I have read and agree to the Terms of Use and Privacy Notice.
Contact an Agent
Yes, I would like more information from Coldwell Banker. Please use and/or share my information with a Coldwell Banker agent to contact me about my real estate needs.
By clicking Contact I agree a Coldwell Banker Agent may contact me by phone or text message including by automated means and prerecorded messages about real estate services, and that I can access real estate services without providing my phone number. I acknowledge that I have read and agree to the Terms of Use and Privacy Notice.


