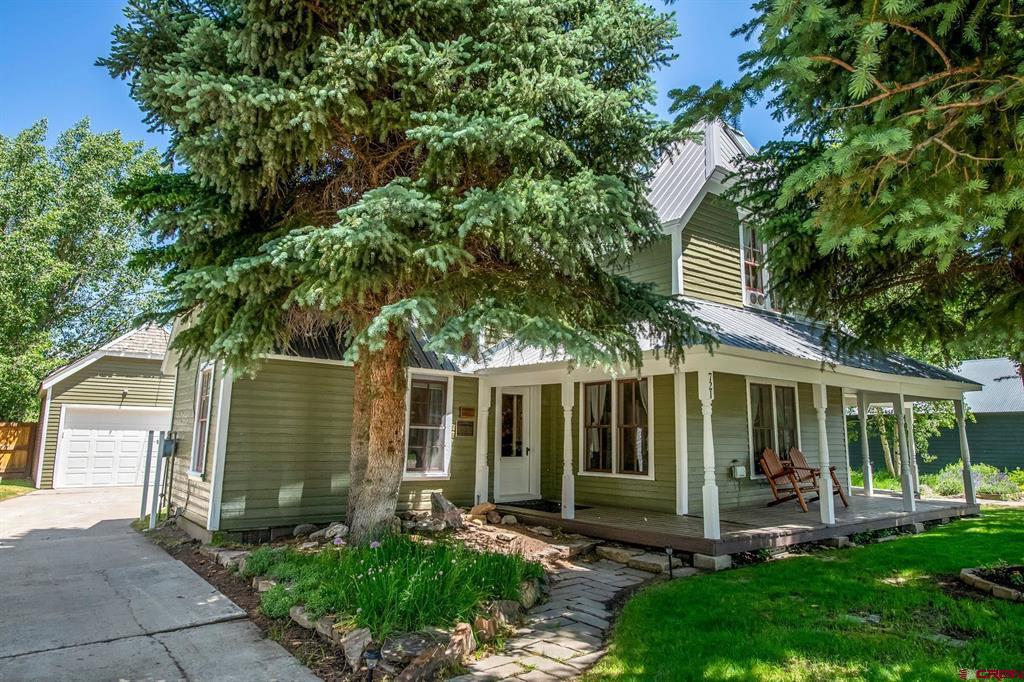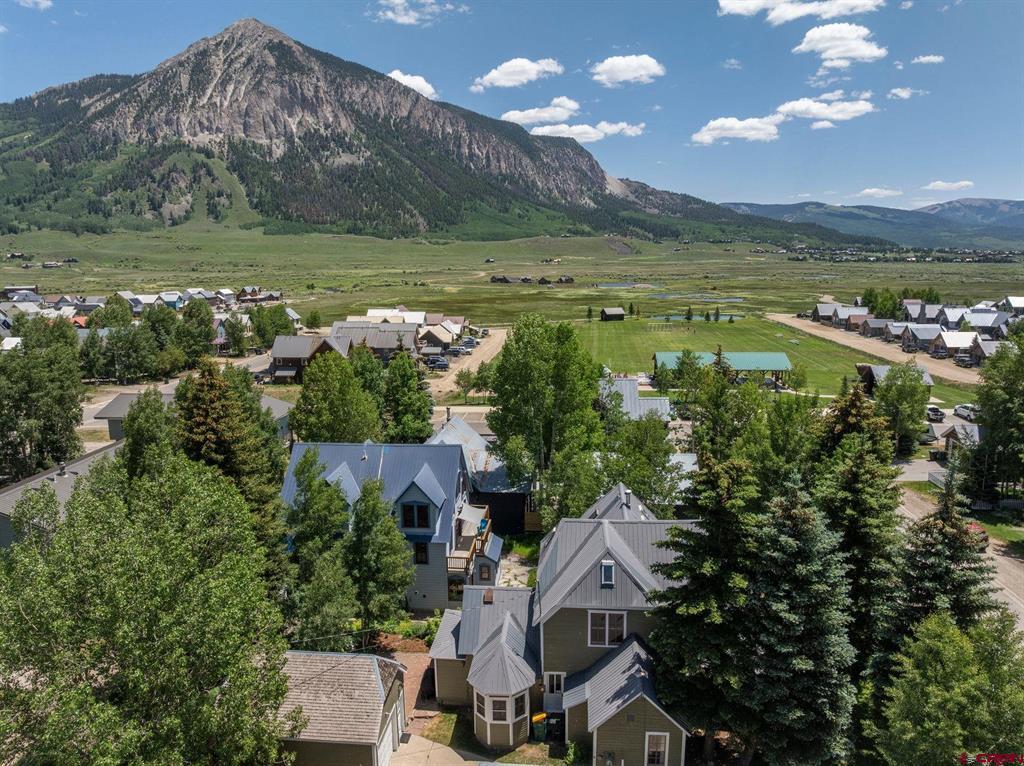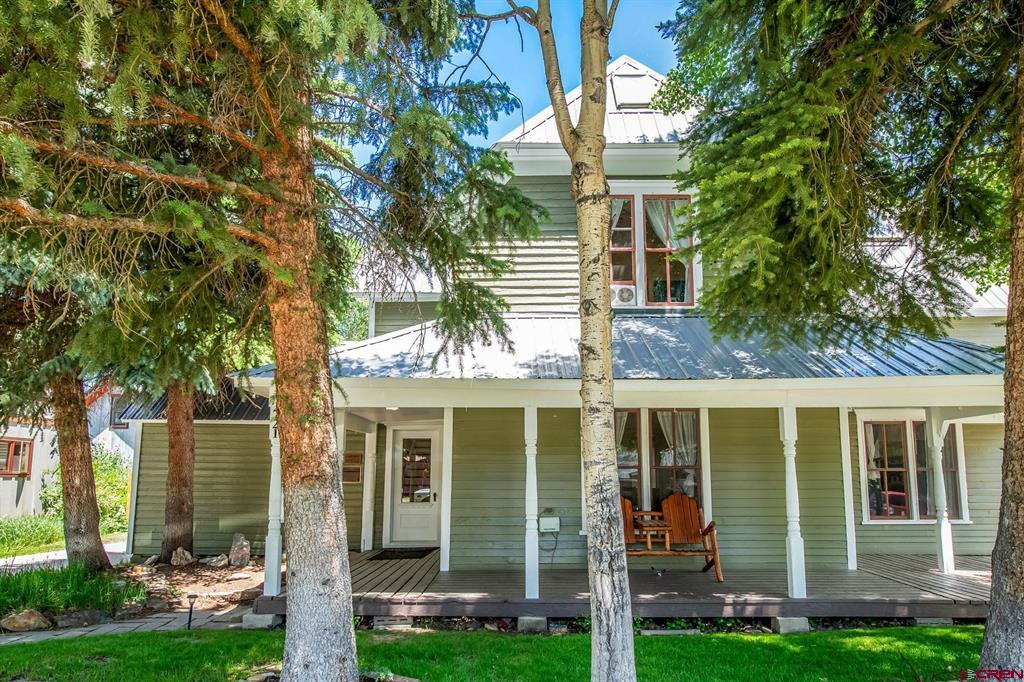Local Realty Service Provided By: Coldwell Banker Mountain Properties



721 Maroon Avenue, Crested Butte, CO 81224
$2,400,000
4
Beds
4
Baths
2,274
Sq Ft
Single Family
Active
Listed by
Channing Boucher
Liv Sotheby'S International Realty - Cb
970-349-6653
Last updated:
July 5, 2025, 02:12 PM
MLS#
826119
Source:
CO CREN
About This Home
Home Facts
Single Family
4 Baths
4 Bedrooms
Built in 1883
Price Summary
2,400,000
$1,055 per Sq. Ft.
MLS #:
826119
Last Updated:
July 5, 2025, 02:12 PM
Added:
6 day(s) ago
Rooms & Interior
Bedrooms
Total Bedrooms:
4
Bathrooms
Total Bathrooms:
4
Full Bathrooms:
3
Interior
Living Area:
2,274 Sq. Ft.
Structure
Structure
Building Area:
2,274 Sq. Ft.
Year Built:
1883
Lot
Lot Size (Sq. Ft):
6,534
Finances & Disclosures
Price:
$2,400,000
Price per Sq. Ft:
$1,055 per Sq. Ft.
Contact an Agent
Yes, I would like more information from Coldwell Banker. Please use and/or share my information with a Coldwell Banker agent to contact me about my real estate needs.
By clicking Contact I agree a Coldwell Banker Agent may contact me by phone or text message including by automated means and prerecorded messages about real estate services, and that I can access real estate services without providing my phone number. I acknowledge that I have read and agree to the Terms of Use and Privacy Notice.
Contact an Agent
Yes, I would like more information from Coldwell Banker. Please use and/or share my information with a Coldwell Banker agent to contact me about my real estate needs.
By clicking Contact I agree a Coldwell Banker Agent may contact me by phone or text message including by automated means and prerecorded messages about real estate services, and that I can access real estate services without providing my phone number. I acknowledge that I have read and agree to the Terms of Use and Privacy Notice.