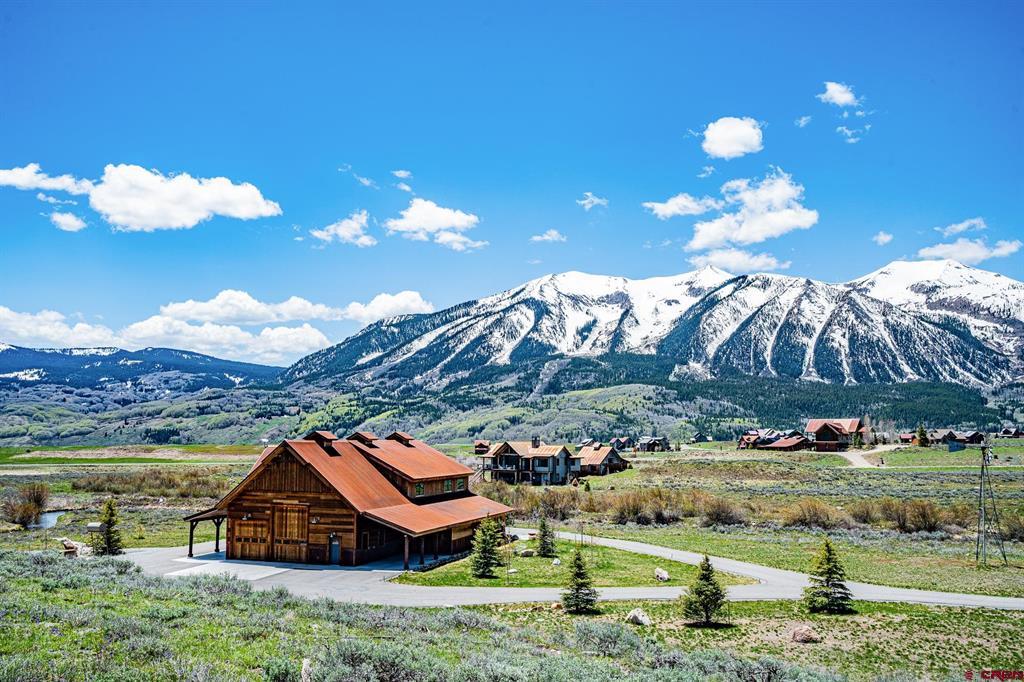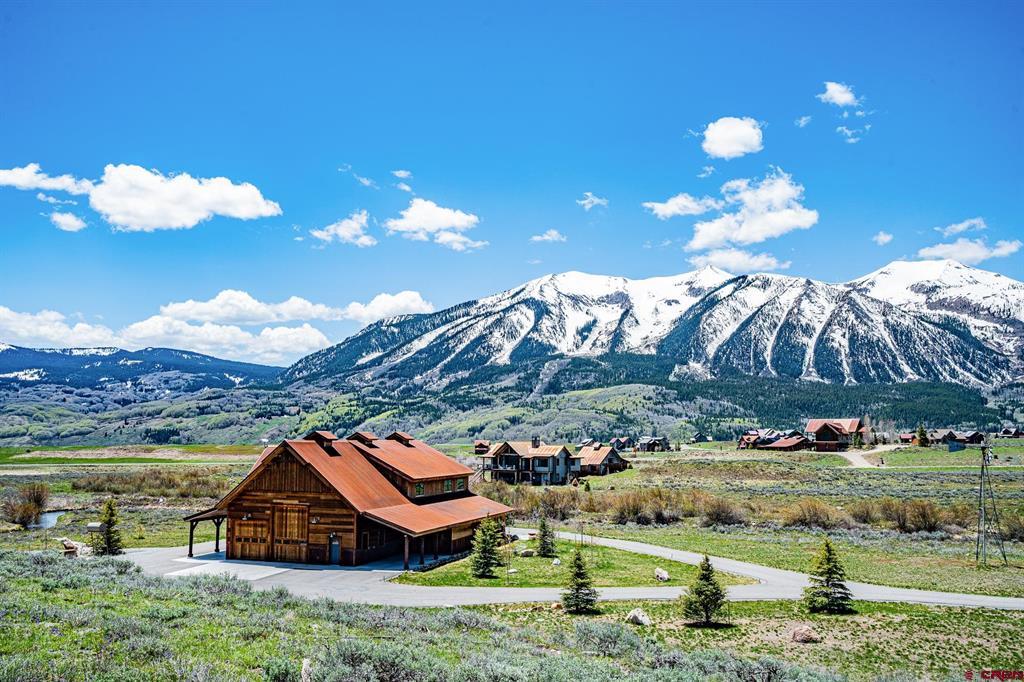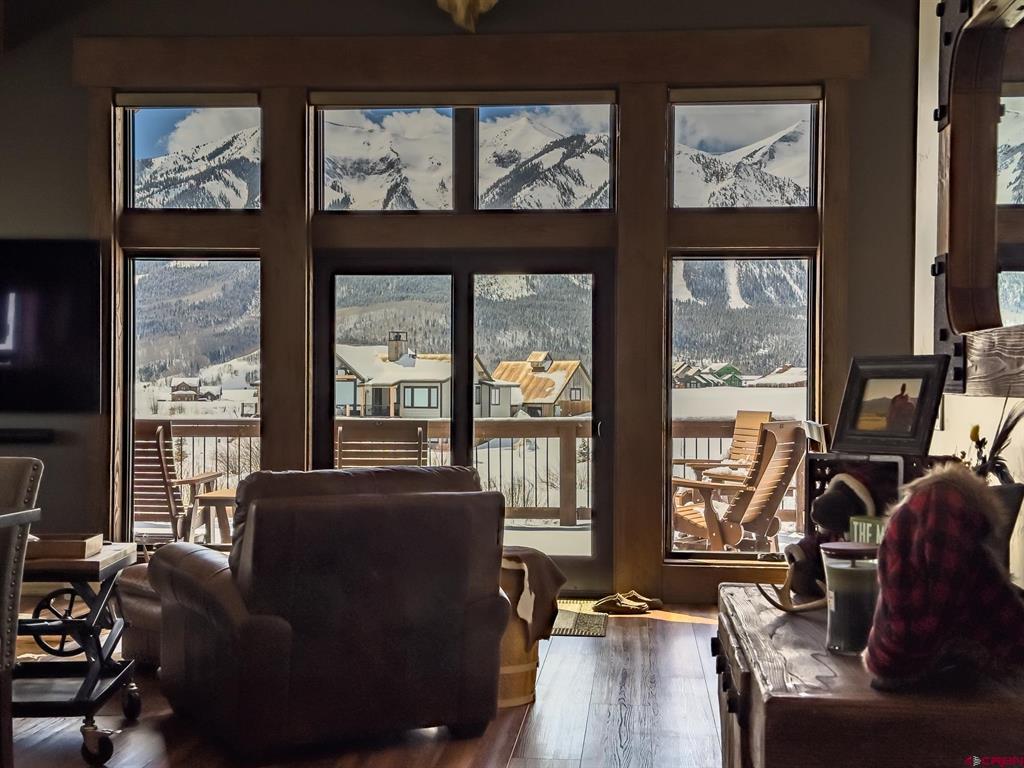Local Realty Service Provided By: Coldwell Banker Mountain Properties
196 Lake Ridge Drive, Crested Butte, CO 81224
$3,750,000
4
Beds
4
Baths
3,330
Sq Ft
Single Family
Active
Listed by
Heather Woodward
Berkshire Hathaway HomeServices Today Realty & Associates
970-349-1394
Last updated:
May 7, 2025, 02:10 PM
MLS#
813963
Source:
CO CREN
About This Home
Home Facts
Single Family
4 Baths
4 Bedrooms
Built in 2019
Price Summary
3,750,000
$1,126 per Sq. Ft.
MLS #:
813963
Last Updated:
May 7, 2025, 02:10 PM
Added:
a year ago
Rooms & Interior
Bedrooms
Total Bedrooms:
4
Bathrooms
Total Bathrooms:
4
Full Bathrooms:
1
Interior
Living Area:
3,330 Sq. Ft.
Structure
Structure
Building Area:
3,330 Sq. Ft.
Year Built:
2019
Lot
Lot Size (Sq. Ft):
80,586
Finances & Disclosures
Price:
$3,750,000
Price per Sq. Ft:
$1,126 per Sq. Ft.
Contact an Agent
Yes, I would like more information from Coldwell Banker. Please use and/or share my information with a Coldwell Banker agent to contact me about my real estate needs.
By clicking Contact I agree a Coldwell Banker Agent may contact me by phone or text message including by automated means and prerecorded messages about real estate services, and that I can access real estate services without providing my phone number. I acknowledge that I have read and agree to the Terms of Use and Privacy Notice.
Contact an Agent
Yes, I would like more information from Coldwell Banker. Please use and/or share my information with a Coldwell Banker agent to contact me about my real estate needs.
By clicking Contact I agree a Coldwell Banker Agent may contact me by phone or text message including by automated means and prerecorded messages about real estate services, and that I can access real estate services without providing my phone number. I acknowledge that I have read and agree to the Terms of Use and Privacy Notice.


