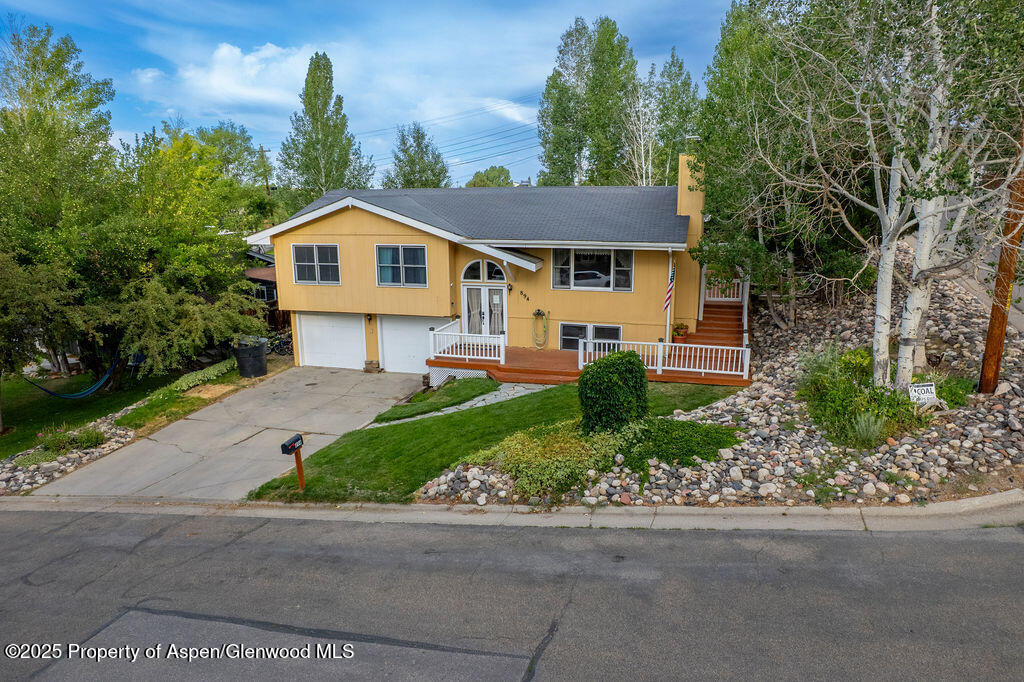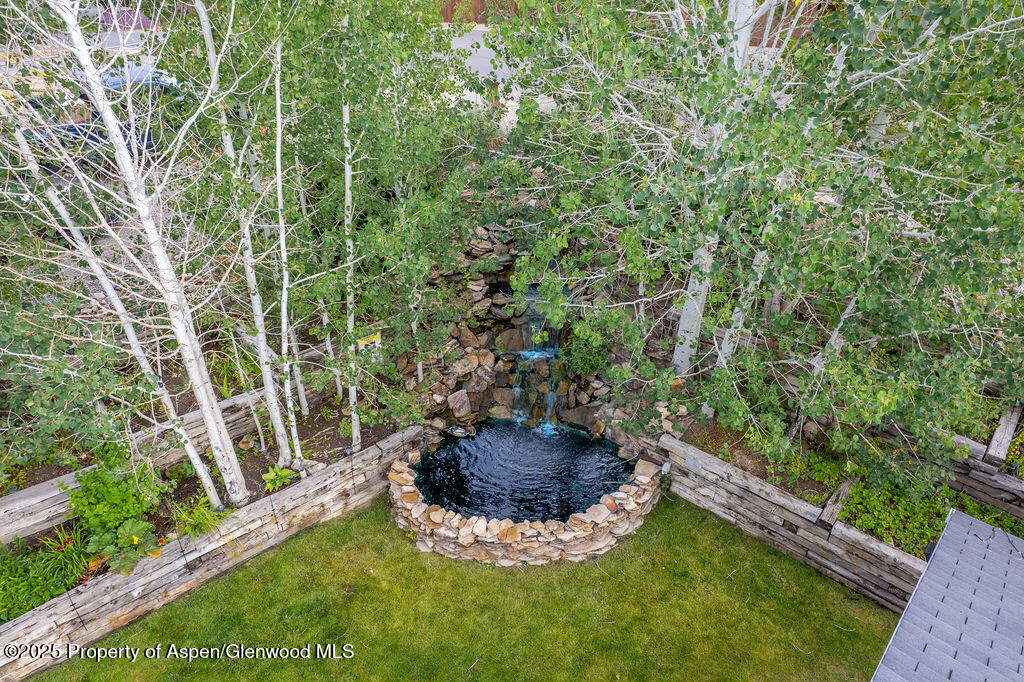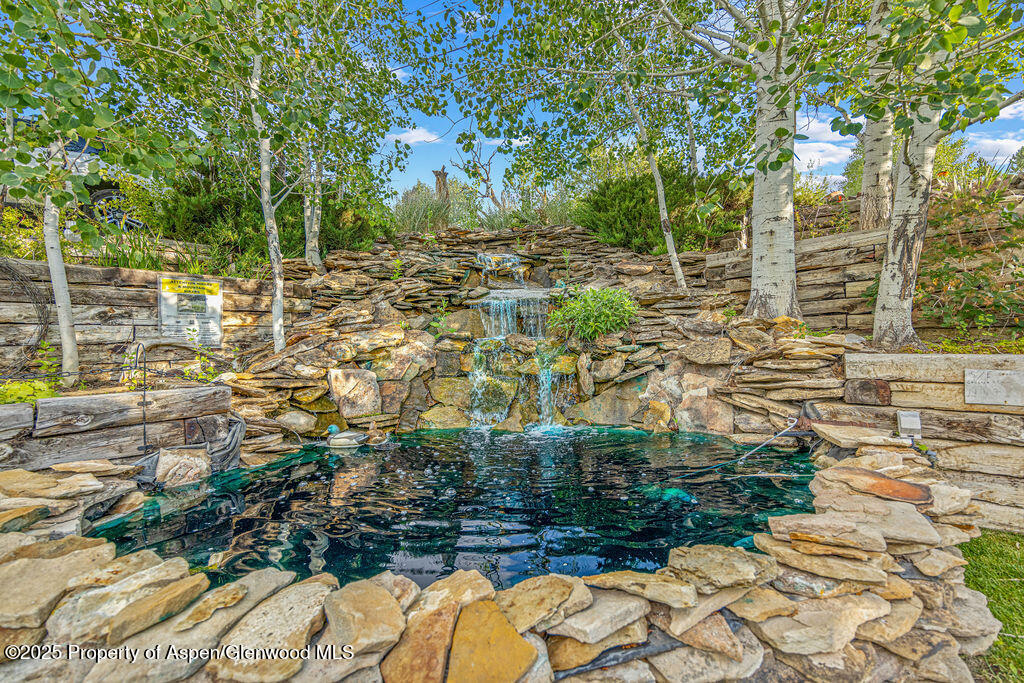


894 Ledford Street, Craig, CO 81625
$449,900
4
Beds
3
Baths
2,204
Sq Ft
Single Family
Active
Listed by
Dorina Fredrickson
Country Living Realty
Last updated:
July 21, 2025, 02:13 PM
MLS#
189252
Source:
CO AGSMLS
About This Home
Home Facts
Single Family
3 Baths
4 Bedrooms
Built in 1980
Price Summary
449,900
$204 per Sq. Ft.
MLS #:
189252
Last Updated:
July 21, 2025, 02:13 PM
Added:
16 day(s) ago
Rooms & Interior
Bedrooms
Total Bedrooms:
4
Bathrooms
Total Bathrooms:
3
Interior
Living Area:
2,204 Sq. Ft.
Structure
Structure
Architectural Style:
Split Level
Building Area:
2,204 Sq. Ft.
Year Built:
1980
Lot
Lot Size (Sq. Ft):
9,147
Finances & Disclosures
Price:
$449,900
Price per Sq. Ft:
$204 per Sq. Ft.
Contact an Agent
Yes, I would like more information from Coldwell Banker. Please use and/or share my information with a Coldwell Banker agent to contact me about my real estate needs.
By clicking Contact I agree a Coldwell Banker Agent may contact me by phone or text message including by automated means and prerecorded messages about real estate services, and that I can access real estate services without providing my phone number. I acknowledge that I have read and agree to the Terms of Use and Privacy Notice.
Contact an Agent
Yes, I would like more information from Coldwell Banker. Please use and/or share my information with a Coldwell Banker agent to contact me about my real estate needs.
By clicking Contact I agree a Coldwell Banker Agent may contact me by phone or text message including by automated means and prerecorded messages about real estate services, and that I can access real estate services without providing my phone number. I acknowledge that I have read and agree to the Terms of Use and Privacy Notice.