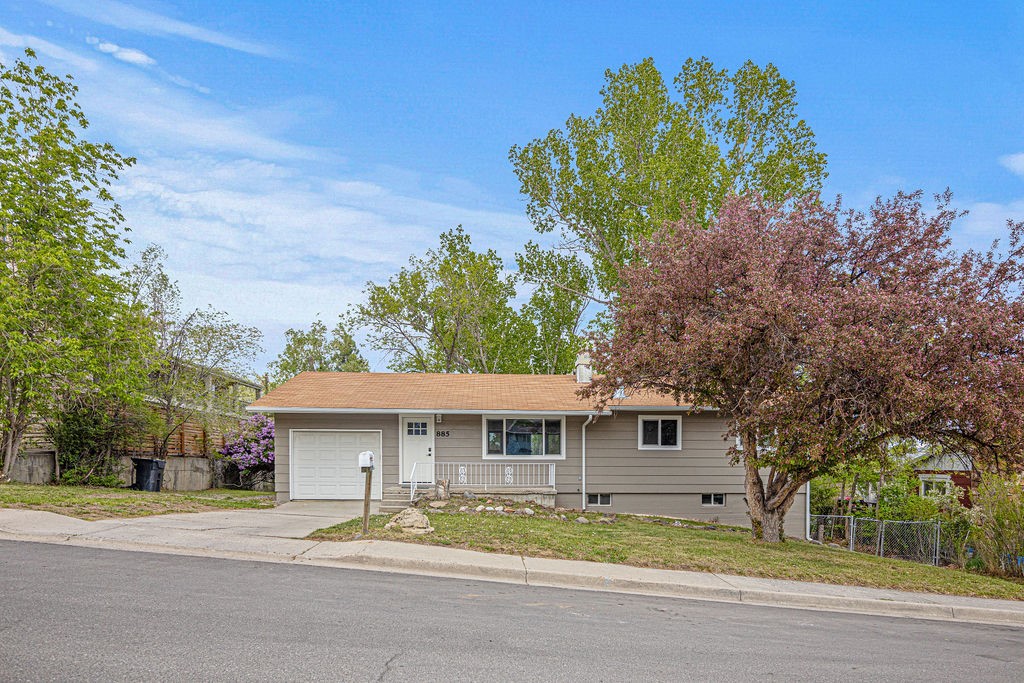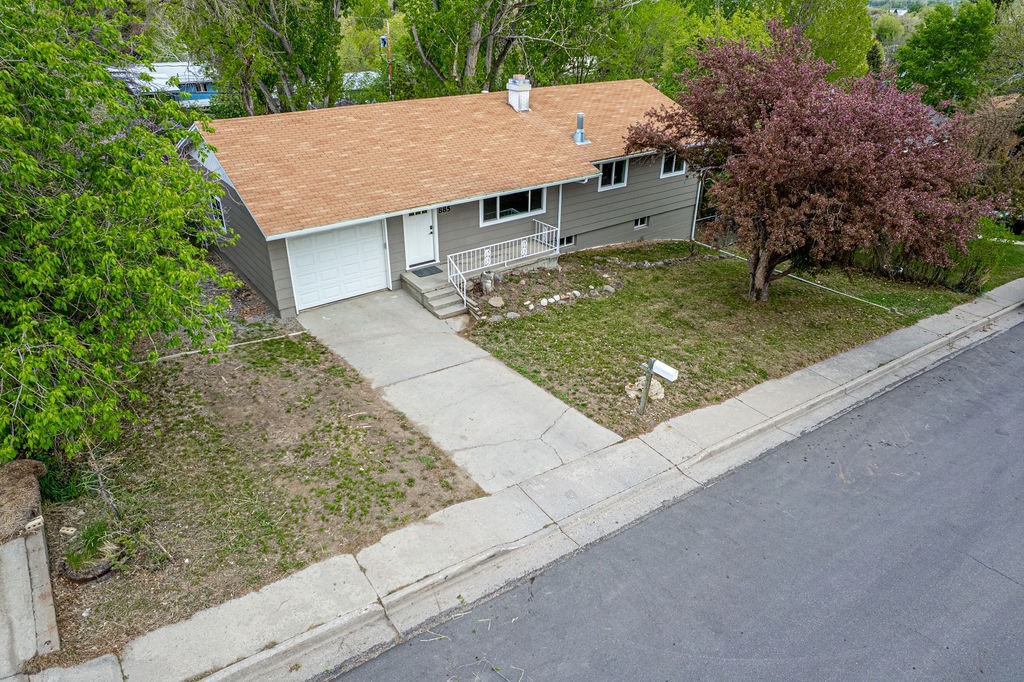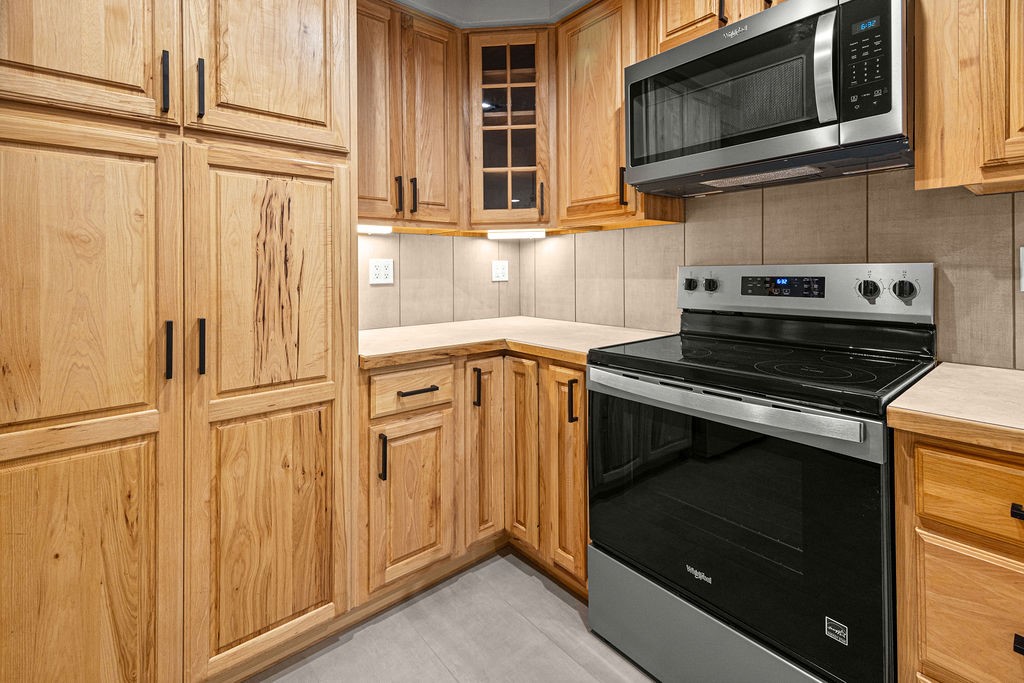


885 Stout Street, Craig, CO 81625
$449,000
5
Beds
3
Baths
2,236
Sq Ft
Single Family
Active
Listed by
Yvonne Gustin
Country Living Realty
970-629-5842
Last updated:
July 24, 2025, 10:43 PM
MLS#
S1061713
Source:
CO SAR
About This Home
Home Facts
Single Family
3 Baths
5 Bedrooms
Built in 1965
Price Summary
449,000
$200 per Sq. Ft.
MLS #:
S1061713
Last Updated:
July 24, 2025, 10:43 PM
Added:
8 day(s) ago
Rooms & Interior
Bedrooms
Total Bedrooms:
5
Bathrooms
Total Bathrooms:
3
Full Bathrooms:
3
Interior
Living Area:
2,236 Sq. Ft.
Structure
Structure
Building Area:
2,236 Sq. Ft.
Year Built:
1965
Lot
Lot Size (Sq. Ft):
11,952
Finances & Disclosures
Price:
$449,000
Price per Sq. Ft:
$200 per Sq. Ft.
Contact an Agent
Yes, I would like more information from Coldwell Banker. Please use and/or share my information with a Coldwell Banker agent to contact me about my real estate needs.
By clicking Contact I agree a Coldwell Banker Agent may contact me by phone or text message including by automated means and prerecorded messages about real estate services, and that I can access real estate services without providing my phone number. I acknowledge that I have read and agree to the Terms of Use and Privacy Notice.
Contact an Agent
Yes, I would like more information from Coldwell Banker. Please use and/or share my information with a Coldwell Banker agent to contact me about my real estate needs.
By clicking Contact I agree a Coldwell Banker Agent may contact me by phone or text message including by automated means and prerecorded messages about real estate services, and that I can access real estate services without providing my phone number. I acknowledge that I have read and agree to the Terms of Use and Privacy Notice.