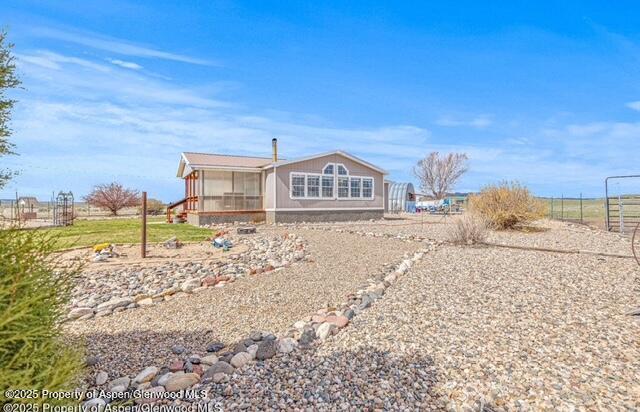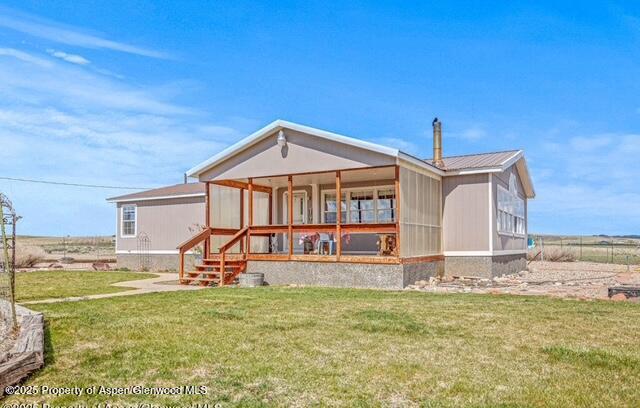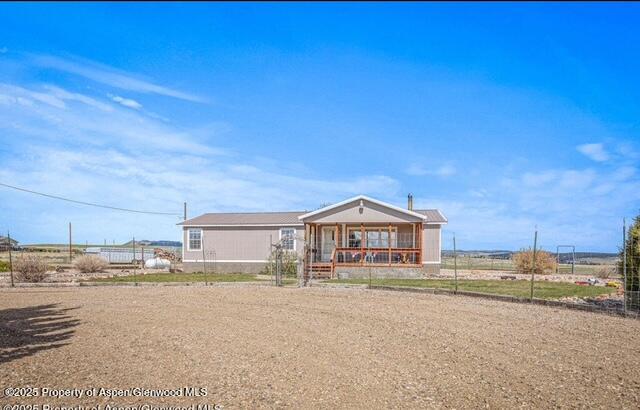


34551 N Highway 13, Craig, CO 81625
$405,900
4
Beds
3
Baths
2,038
Sq Ft
Single Family
Active
Listed by
Janalee Adams
RE/MAX About You
970-824-7000
Last updated:
September 25, 2025, 05:40 PM
MLS#
190073
Source:
CO AGSMLS
About This Home
Home Facts
Single Family
3 Baths
4 Bedrooms
Built in 1995
Price Summary
405,900
$199 per Sq. Ft.
MLS #:
190073
Last Updated:
September 25, 2025, 05:40 PM
Added:
17 day(s) ago
Rooms & Interior
Bedrooms
Total Bedrooms:
4
Bathrooms
Total Bathrooms:
3
Full Bathrooms:
2
Interior
Living Area:
2,038 Sq. Ft.
Structure
Structure
Building Area:
2,038 Sq. Ft.
Year Built:
1995
Lot
Lot Size (Sq. Ft):
217,800
Finances & Disclosures
Price:
$405,900
Price per Sq. Ft:
$199 per Sq. Ft.
Contact an Agent
Yes, I would like more information from Coldwell Banker. Please use and/or share my information with a Coldwell Banker agent to contact me about my real estate needs.
By clicking Contact I agree a Coldwell Banker Agent may contact me by phone or text message including by automated means and prerecorded messages about real estate services, and that I can access real estate services without providing my phone number. I acknowledge that I have read and agree to the Terms of Use and Privacy Notice.
Contact an Agent
Yes, I would like more information from Coldwell Banker. Please use and/or share my information with a Coldwell Banker agent to contact me about my real estate needs.
By clicking Contact I agree a Coldwell Banker Agent may contact me by phone or text message including by automated means and prerecorded messages about real estate services, and that I can access real estate services without providing my phone number. I acknowledge that I have read and agree to the Terms of Use and Privacy Notice.