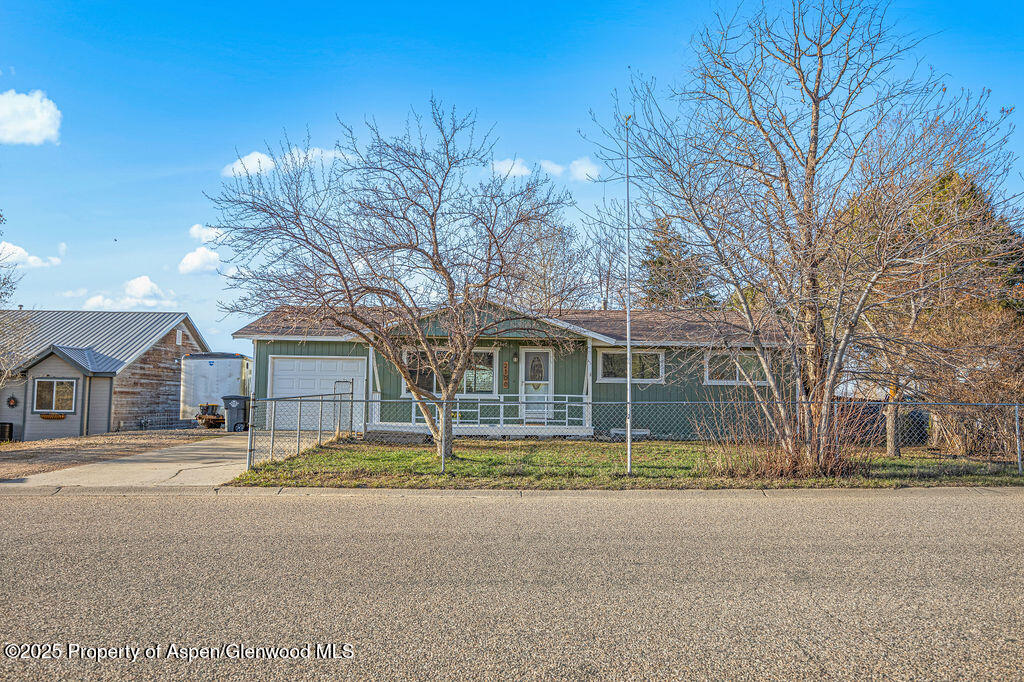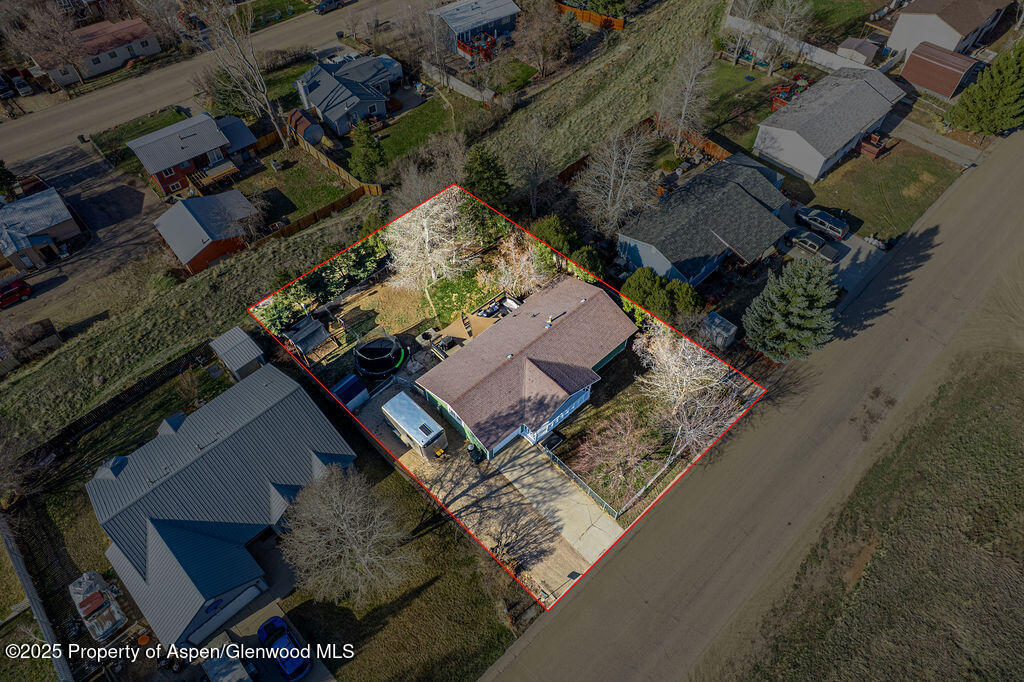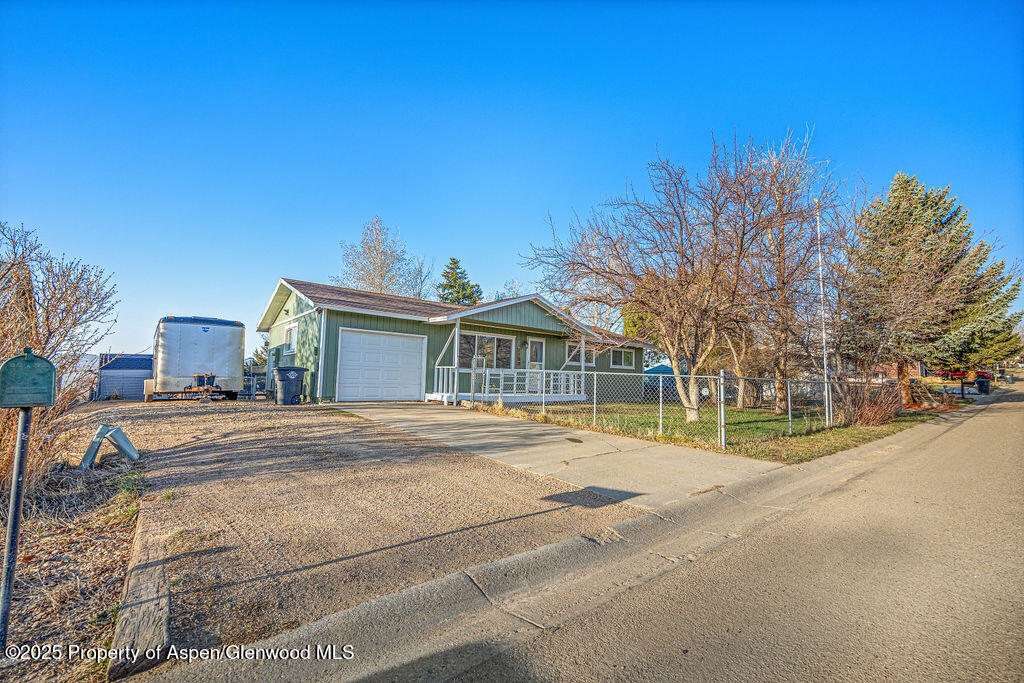


2100 E 9th Street, Craig, CO 81625
$384,900
5
Beds
2
Baths
1,920
Sq Ft
Single Family
Active
Listed by
Dorina Fredrickson
Country Living Realty
Last updated:
April 21, 2025, 02:09 PM
MLS#
187744
Source:
CO AGSMLS
About This Home
Home Facts
Single Family
2 Baths
5 Bedrooms
Built in 1980
Price Summary
384,900
$200 per Sq. Ft.
MLS #:
187744
Last Updated:
April 21, 2025, 02:09 PM
Added:
17 day(s) ago
Rooms & Interior
Bedrooms
Total Bedrooms:
5
Bathrooms
Total Bathrooms:
2
Full Bathrooms:
2
Interior
Living Area:
1,920 Sq. Ft.
Structure
Structure
Architectural Style:
Ranch
Building Area:
1,920 Sq. Ft.
Year Built:
1980
Lot
Lot Size (Sq. Ft):
11,761
Finances & Disclosures
Price:
$384,900
Price per Sq. Ft:
$200 per Sq. Ft.
Contact an Agent
Yes, I would like more information from Coldwell Banker. Please use and/or share my information with a Coldwell Banker agent to contact me about my real estate needs.
By clicking Contact I agree a Coldwell Banker Agent may contact me by phone or text message including by automated means and prerecorded messages about real estate services, and that I can access real estate services without providing my phone number. I acknowledge that I have read and agree to the Terms of Use and Privacy Notice.
Contact an Agent
Yes, I would like more information from Coldwell Banker. Please use and/or share my information with a Coldwell Banker agent to contact me about my real estate needs.
By clicking Contact I agree a Coldwell Banker Agent may contact me by phone or text message including by automated means and prerecorded messages about real estate services, and that I can access real estate services without providing my phone number. I acknowledge that I have read and agree to the Terms of Use and Privacy Notice.