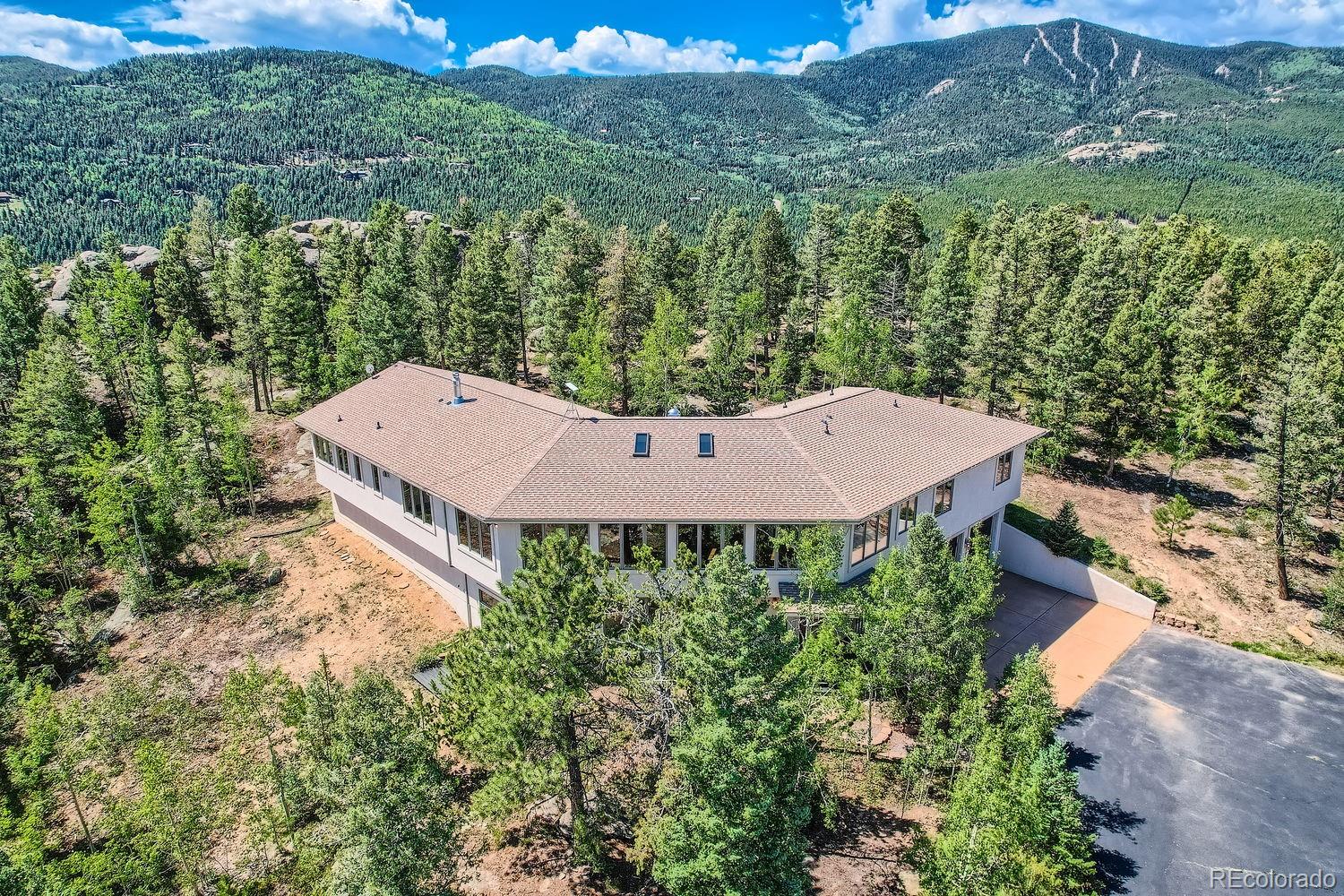Local Realty Service Provided By: Coldwell Banker Collegiate Peaks Realty

30671 Bearcat Trail, Conifer, CO 80433
$1,420,000
4
Beds
5
Baths
4,271
Sq Ft
Single Family
Sold
Listed by
Dennis J Greco
Bought with Coldwell Banker Realty-Boulder
Mb El Greco & Associates
MLS#
9111805
Source:
ML
Sorry, we are unable to map this address
About This Home
Home Facts
Single Family
5 Baths
4 Bedrooms
Built in 2000
Price Summary
1,690,000
$395 per Sq. Ft.
MLS #:
9111805
Rooms & Interior
Bedrooms
Total Bedrooms:
4
Bathrooms
Total Bathrooms:
5
Full Bathrooms:
4
Interior
Living Area:
4,271 Sq. Ft.
Structure
Structure
Architectural Style:
Mountain Contemporary
Building Area:
4,271 Sq. Ft.
Year Built:
2000
Lot
Lot Size (Sq. Ft):
2,962,080
Finances & Disclosures
Price:
$1,690,000
Price per Sq. Ft:
$395 per Sq. Ft.
Based on information submitted to the MLS GRID as of November 25, 2025 10:39 PM. All data is obtained from various sources and may not have been verified by broker or MLS GRID. Supplied Open House information is subject to change without notice. All information should be independently reviewed and verified for accuracy. Properties may or may not be listed by the office/agent presenting the information.