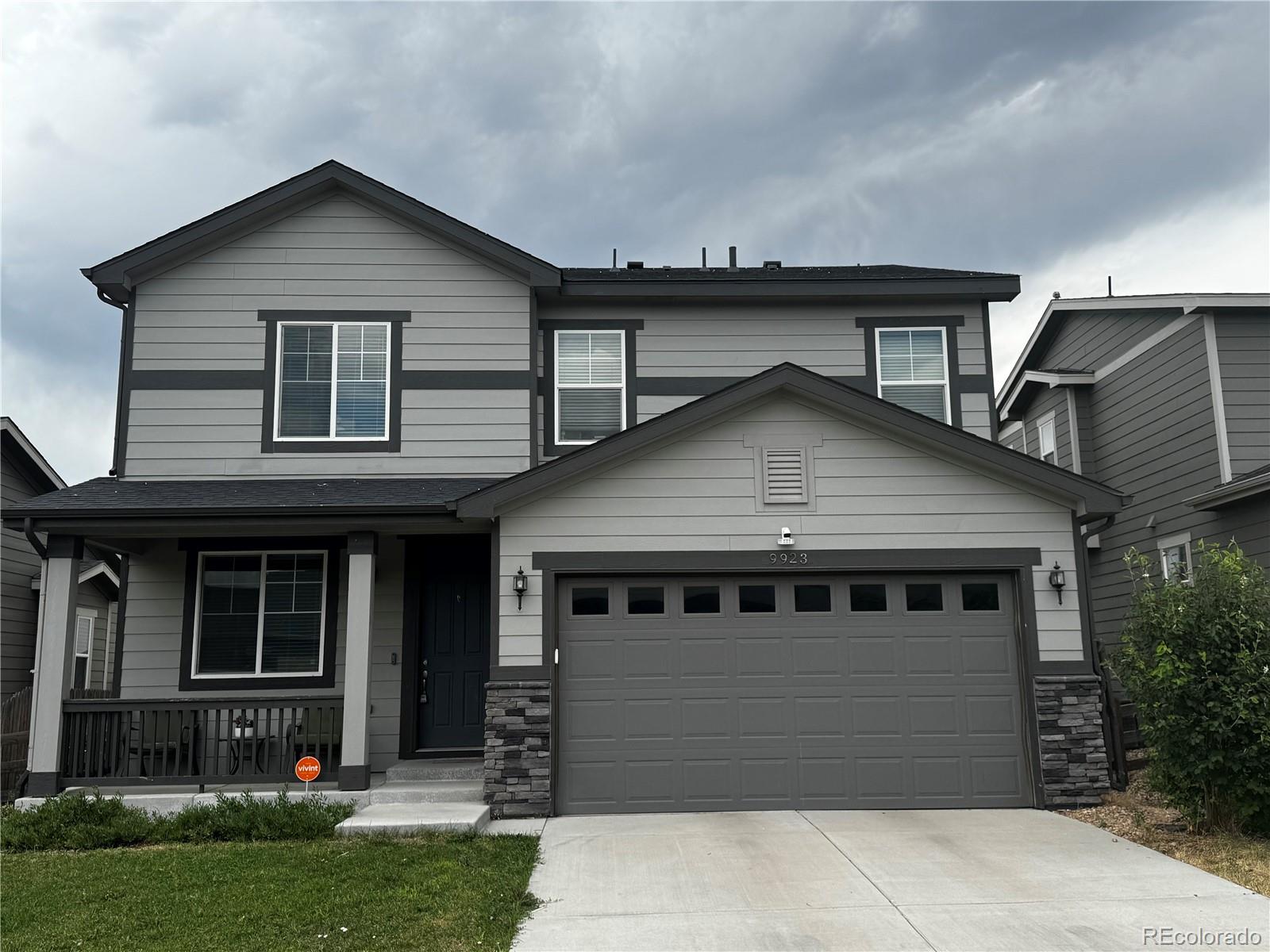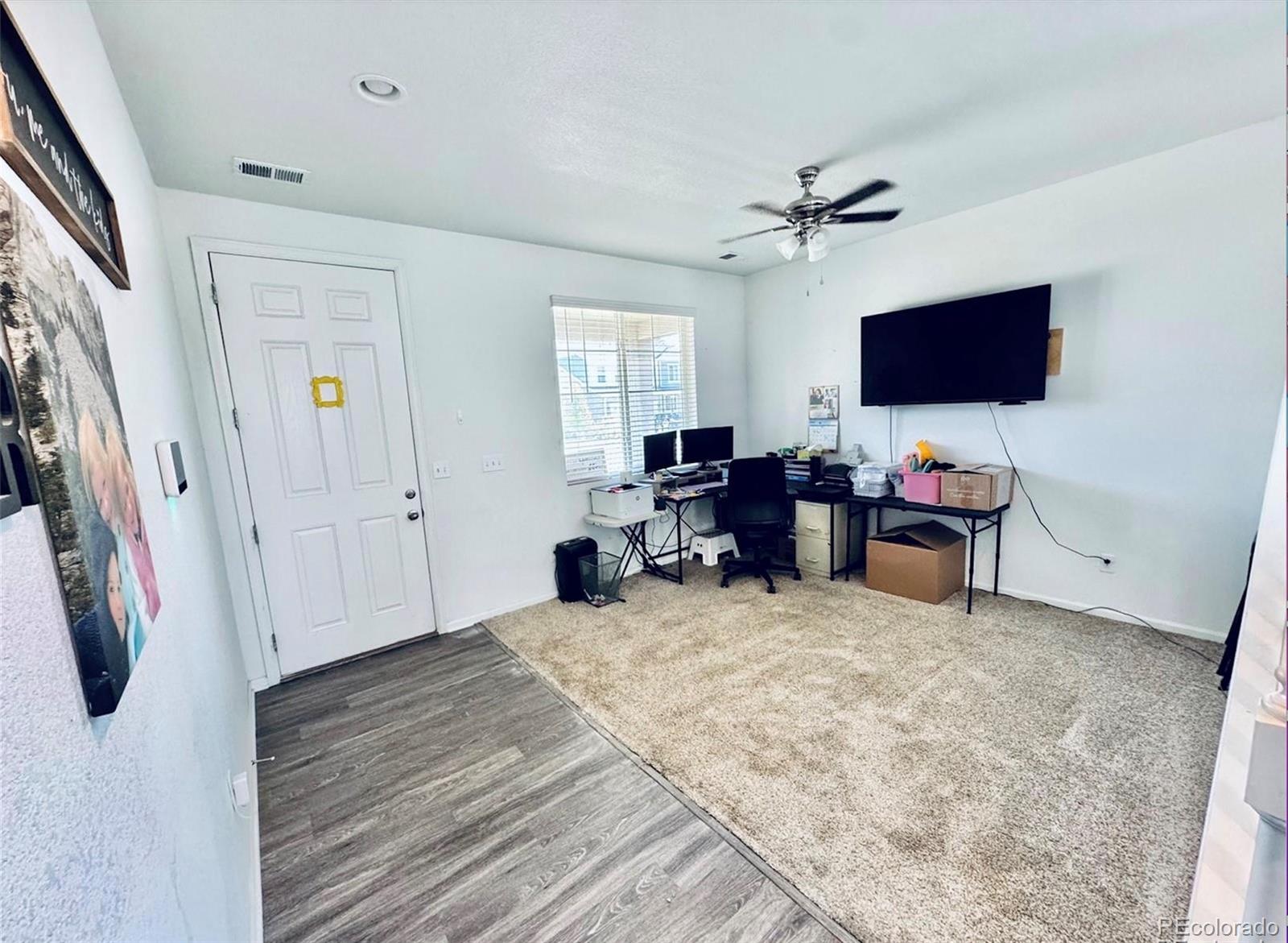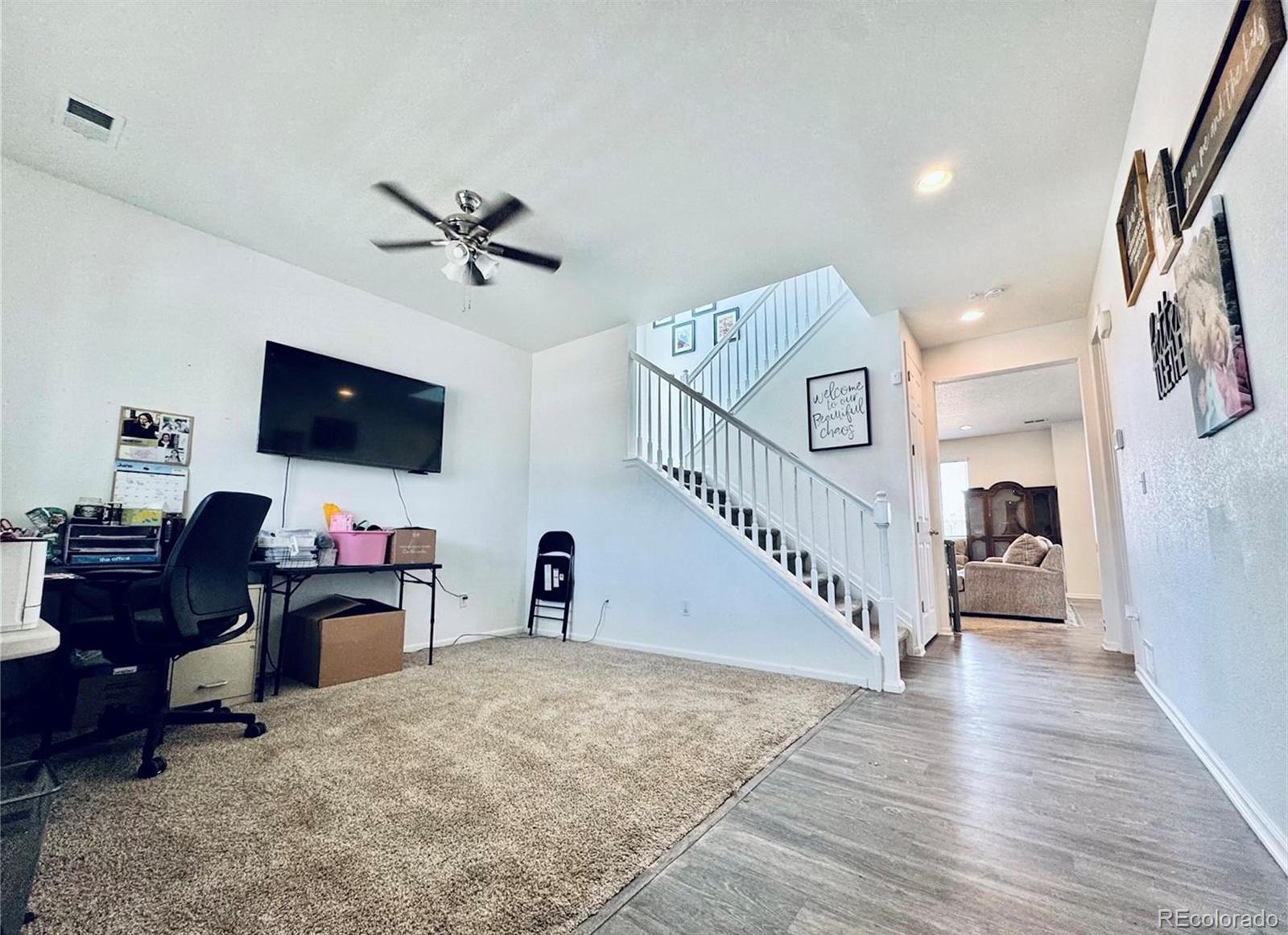


9923 Truckee Street, Commerce City, CO 80022
$500,000
4
Beds
3
Baths
2,347
Sq Ft
Single Family
Active
Listed by
Christian Kendall
A Step Above Realty
MLS#
2615213
Source:
ML
About This Home
Home Facts
Single Family
3 Baths
4 Bedrooms
Built in 2019
Price Summary
500,000
$213 per Sq. Ft.
MLS #:
2615213
Rooms & Interior
Bedrooms
Total Bedrooms:
4
Bathrooms
Total Bathrooms:
3
Full Bathrooms:
2
Interior
Living Area:
2,347 Sq. Ft.
Structure
Structure
Architectural Style:
Traditional
Building Area:
2,347 Sq. Ft.
Year Built:
2019
Lot
Lot Size (Sq. Ft):
4,979
Finances & Disclosures
Price:
$500,000
Price per Sq. Ft:
$213 per Sq. Ft.
Contact an Agent
Yes, I would like more information from Coldwell Banker. Please use and/or share my information with a Coldwell Banker agent to contact me about my real estate needs.
By clicking Contact I agree a Coldwell Banker Agent may contact me by phone or text message including by automated means and prerecorded messages about real estate services, and that I can access real estate services without providing my phone number. I acknowledge that I have read and agree to the Terms of Use and Privacy Notice.
Contact an Agent
Yes, I would like more information from Coldwell Banker. Please use and/or share my information with a Coldwell Banker agent to contact me about my real estate needs.
By clicking Contact I agree a Coldwell Banker Agent may contact me by phone or text message including by automated means and prerecorded messages about real estate services, and that I can access real estate services without providing my phone number. I acknowledge that I have read and agree to the Terms of Use and Privacy Notice.