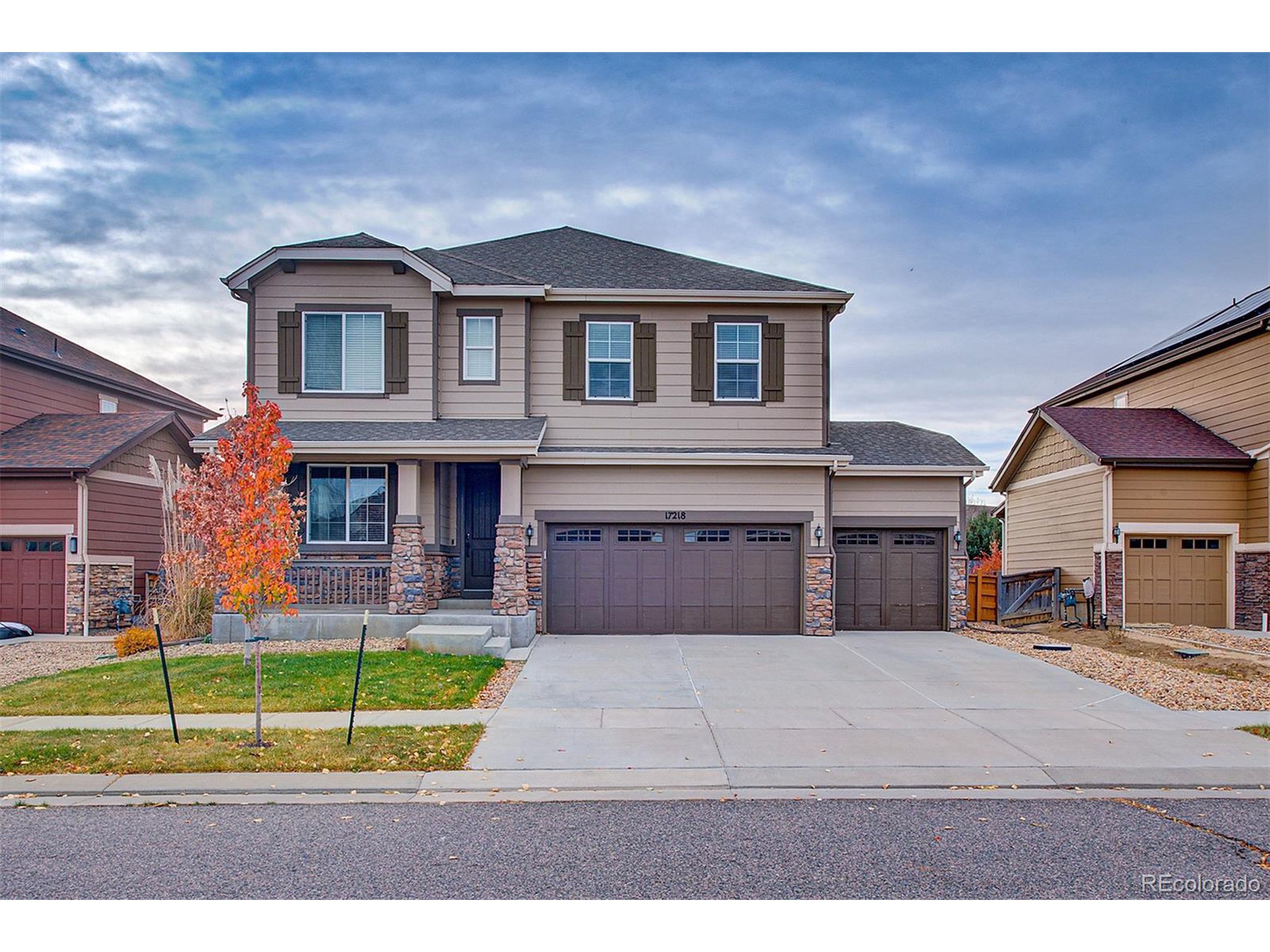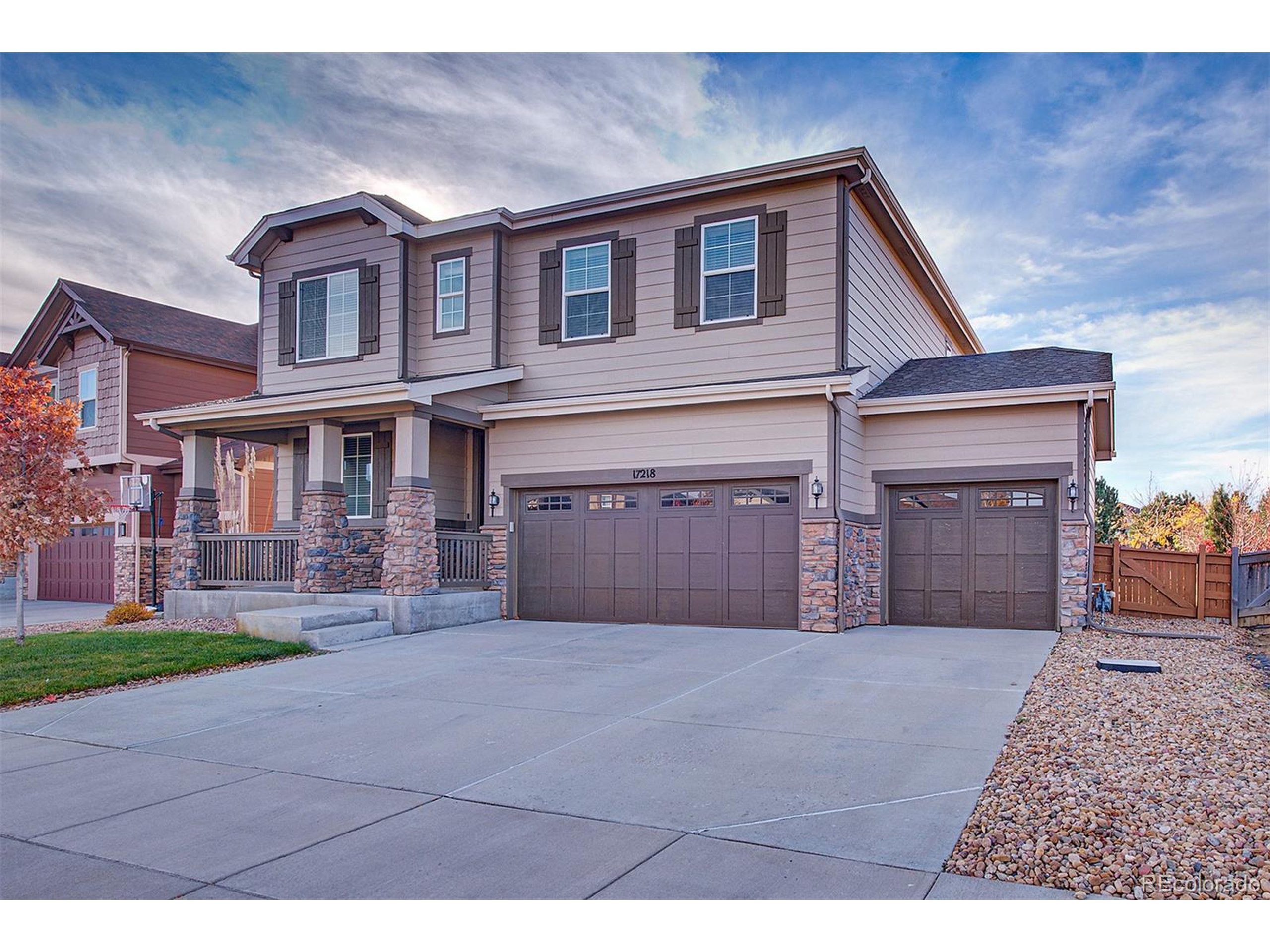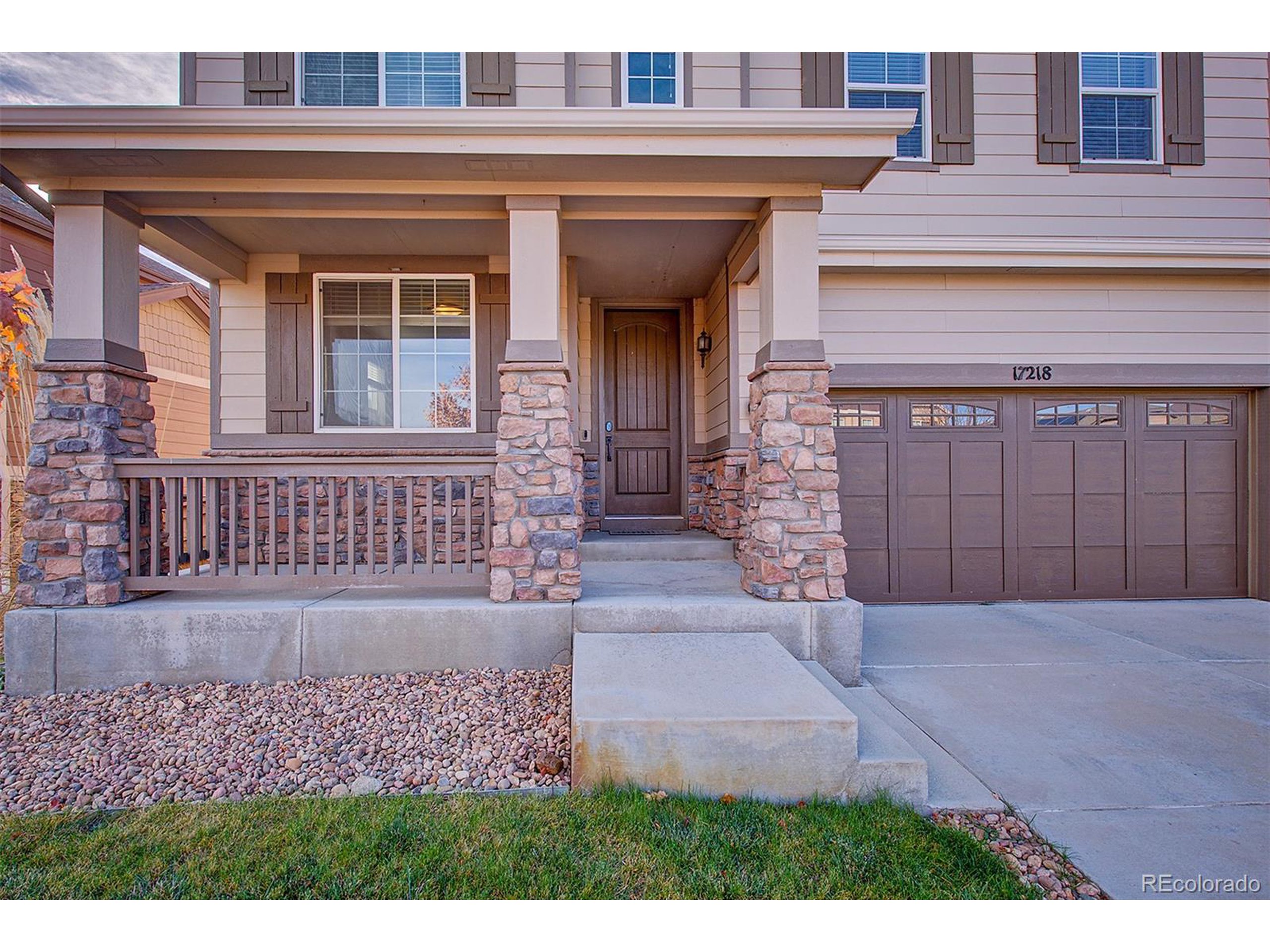


17218 E 109th Ave, Commerce City, CO 80022
Active
Listed by
Trevor Kohlhepp
Keller Williams Avenues Realty
720-484-8600
Last updated:
November 15, 2025, 04:57 PM
MLS#
7204215
Source:
IRES
About This Home
Home Facts
Single Family
4 Baths
5 Bedrooms
Built in 2014
Price Summary
660,000
$163 per Sq. Ft.
MLS #:
7204215
Last Updated:
November 15, 2025, 04:57 PM
Added:
4 day(s) ago
Rooms & Interior
Bedrooms
Total Bedrooms:
5
Bathrooms
Total Bathrooms:
4
Full Bathrooms:
1
Interior
Living Area:
4,027 Sq. Ft.
Structure
Structure
Architectural Style:
Contemporary/Modern, Residential-Detached, Two
Building Area:
2,802 Sq. Ft.
Year Built:
2014
Lot
Lot Size (Sq. Ft):
7,405
Finances & Disclosures
Price:
$660,000
Price per Sq. Ft:
$163 per Sq. Ft.
Contact an Agent
Yes, I would like more information from Coldwell Banker. Please use and/or share my information with a Coldwell Banker agent to contact me about my real estate needs.
By clicking Contact I agree a Coldwell Banker Agent may contact me by phone or text message including by automated means and prerecorded messages about real estate services, and that I can access real estate services without providing my phone number. I acknowledge that I have read and agree to the Terms of Use and Privacy Notice.
Contact an Agent
Yes, I would like more information from Coldwell Banker. Please use and/or share my information with a Coldwell Banker agent to contact me about my real estate needs.
By clicking Contact I agree a Coldwell Banker Agent may contact me by phone or text message including by automated means and prerecorded messages about real estate services, and that I can access real estate services without providing my phone number. I acknowledge that I have read and agree to the Terms of Use and Privacy Notice.