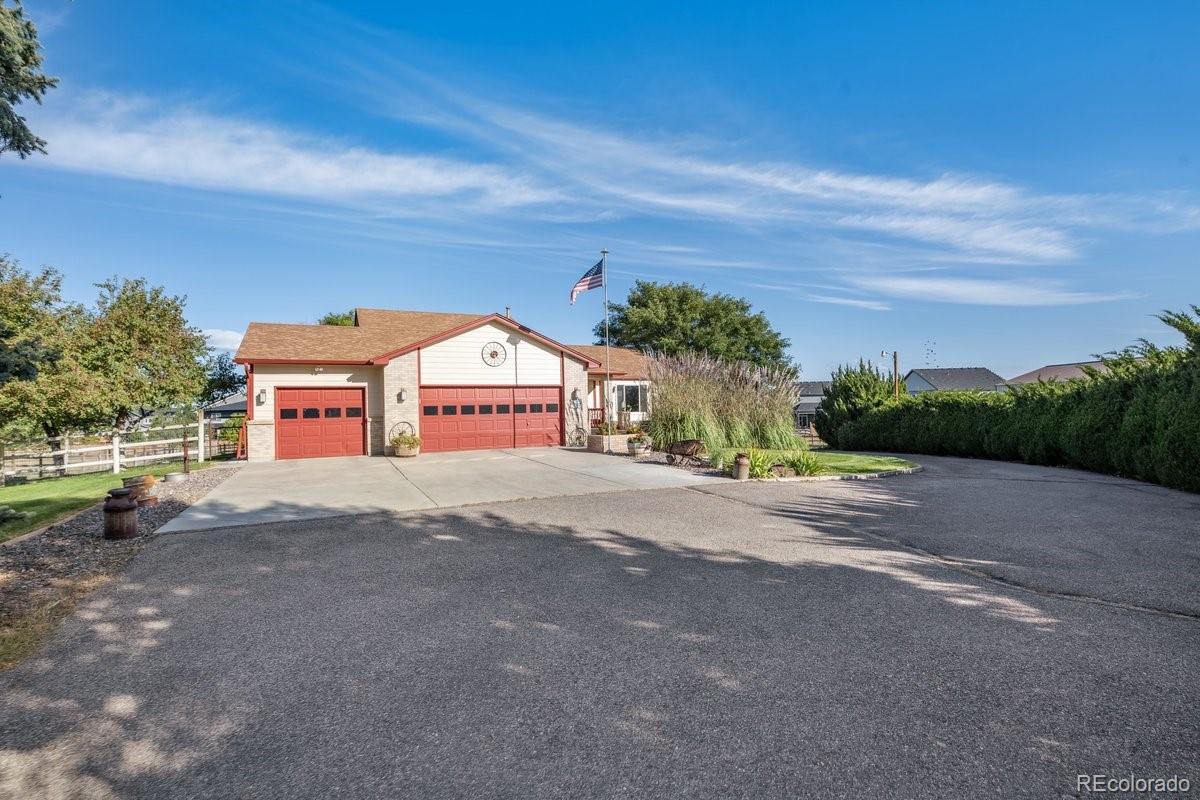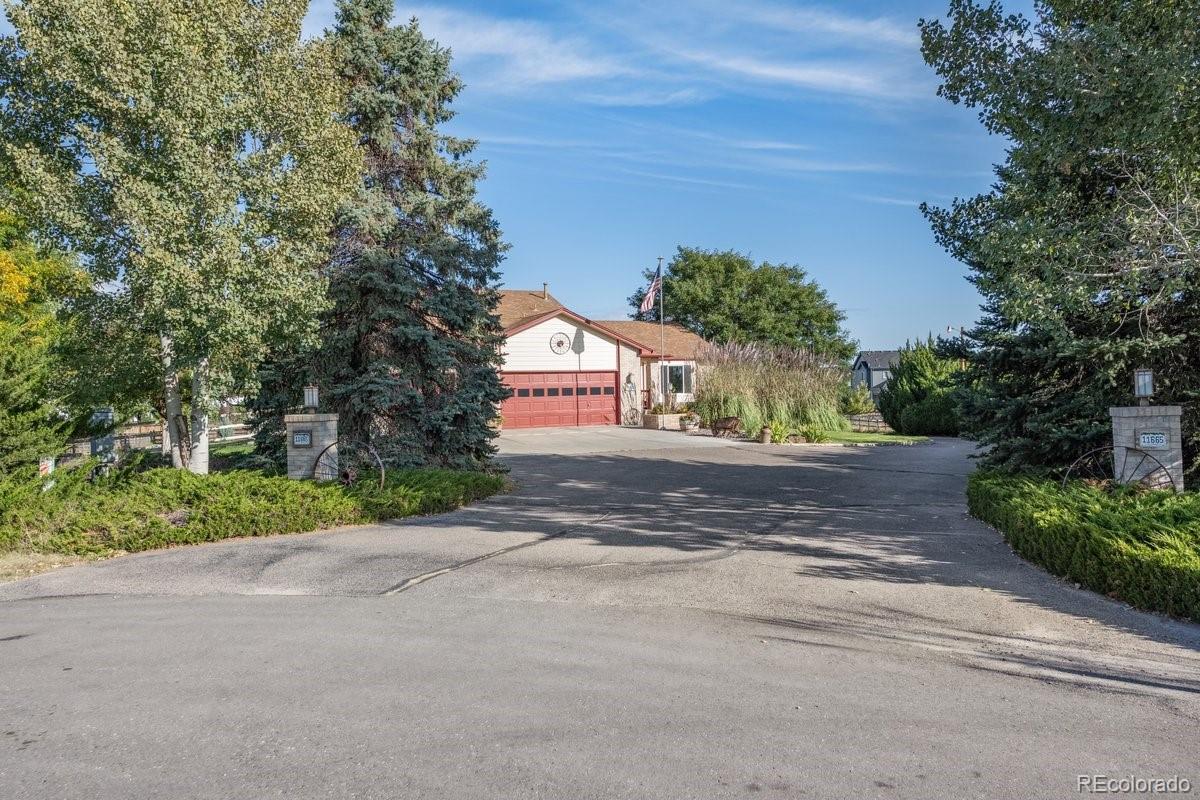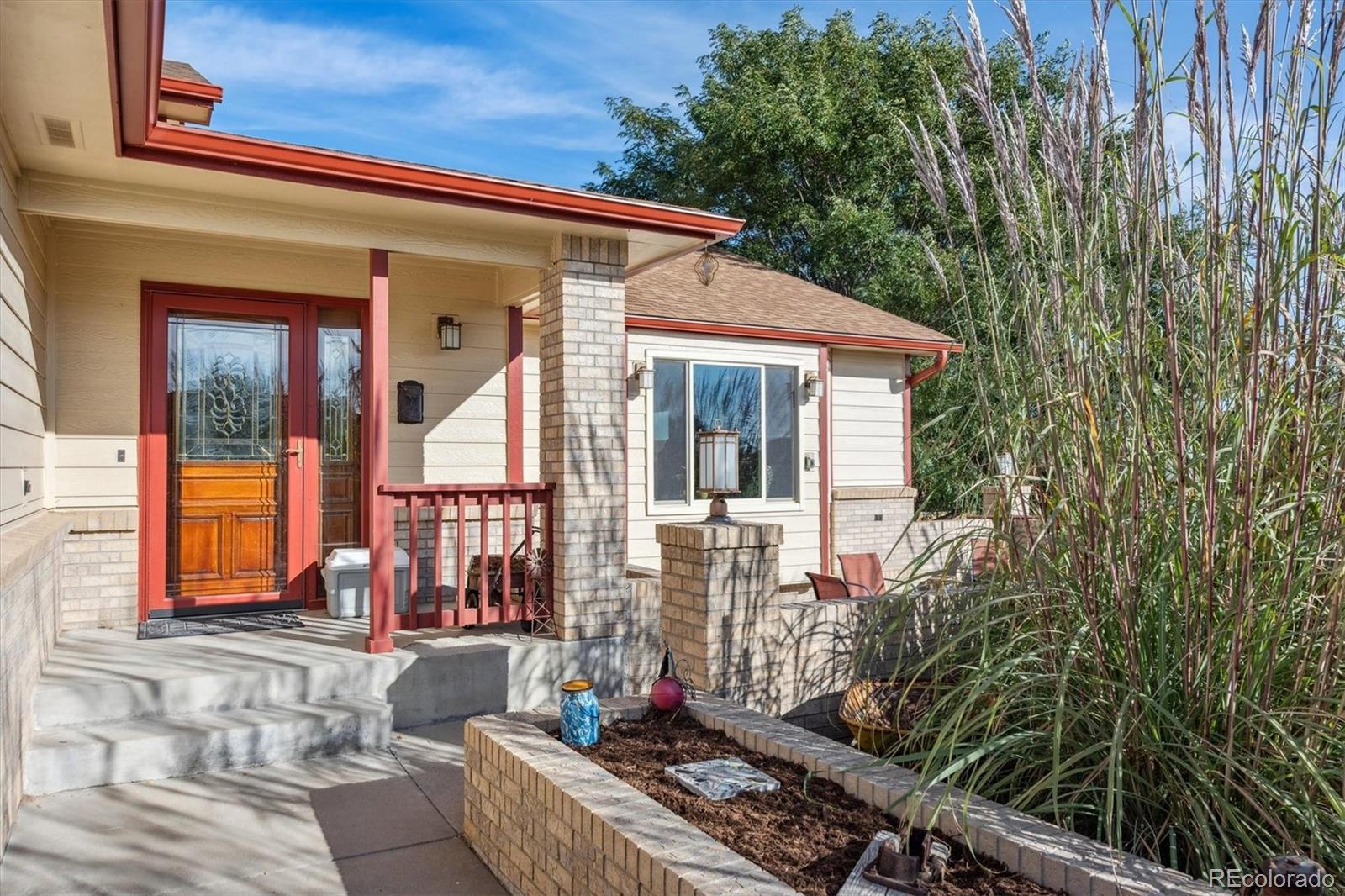


11665 Lewistown Street, Commerce City, CO 80022
Active
Listed by
Julie Trunzo
Your Castle Real Estate Inc
MLS#
5794702
Source:
ML
About This Home
Home Facts
Single Family
4 Baths
4 Bedrooms
Built in 1993
Price Summary
1,400,000
$309 per Sq. Ft.
MLS #:
5794702
Rooms & Interior
Bedrooms
Total Bedrooms:
4
Bathrooms
Total Bathrooms:
4
Full Bathrooms:
2
Interior
Living Area:
4,517 Sq. Ft.
Structure
Structure
Architectural Style:
Traditional
Building Area:
4,517 Sq. Ft.
Year Built:
1993
Lot
Lot Size (Sq. Ft):
122,403
Finances & Disclosures
Price:
$1,400,000
Price per Sq. Ft:
$309 per Sq. Ft.
Contact an Agent
Yes, I would like more information from Coldwell Banker. Please use and/or share my information with a Coldwell Banker agent to contact me about my real estate needs.
By clicking Contact I agree a Coldwell Banker Agent may contact me by phone or text message including by automated means and prerecorded messages about real estate services, and that I can access real estate services without providing my phone number. I acknowledge that I have read and agree to the Terms of Use and Privacy Notice.
Contact an Agent
Yes, I would like more information from Coldwell Banker. Please use and/or share my information with a Coldwell Banker agent to contact me about my real estate needs.
By clicking Contact I agree a Coldwell Banker Agent may contact me by phone or text message including by automated means and prerecorded messages about real estate services, and that I can access real estate services without providing my phone number. I acknowledge that I have read and agree to the Terms of Use and Privacy Notice.