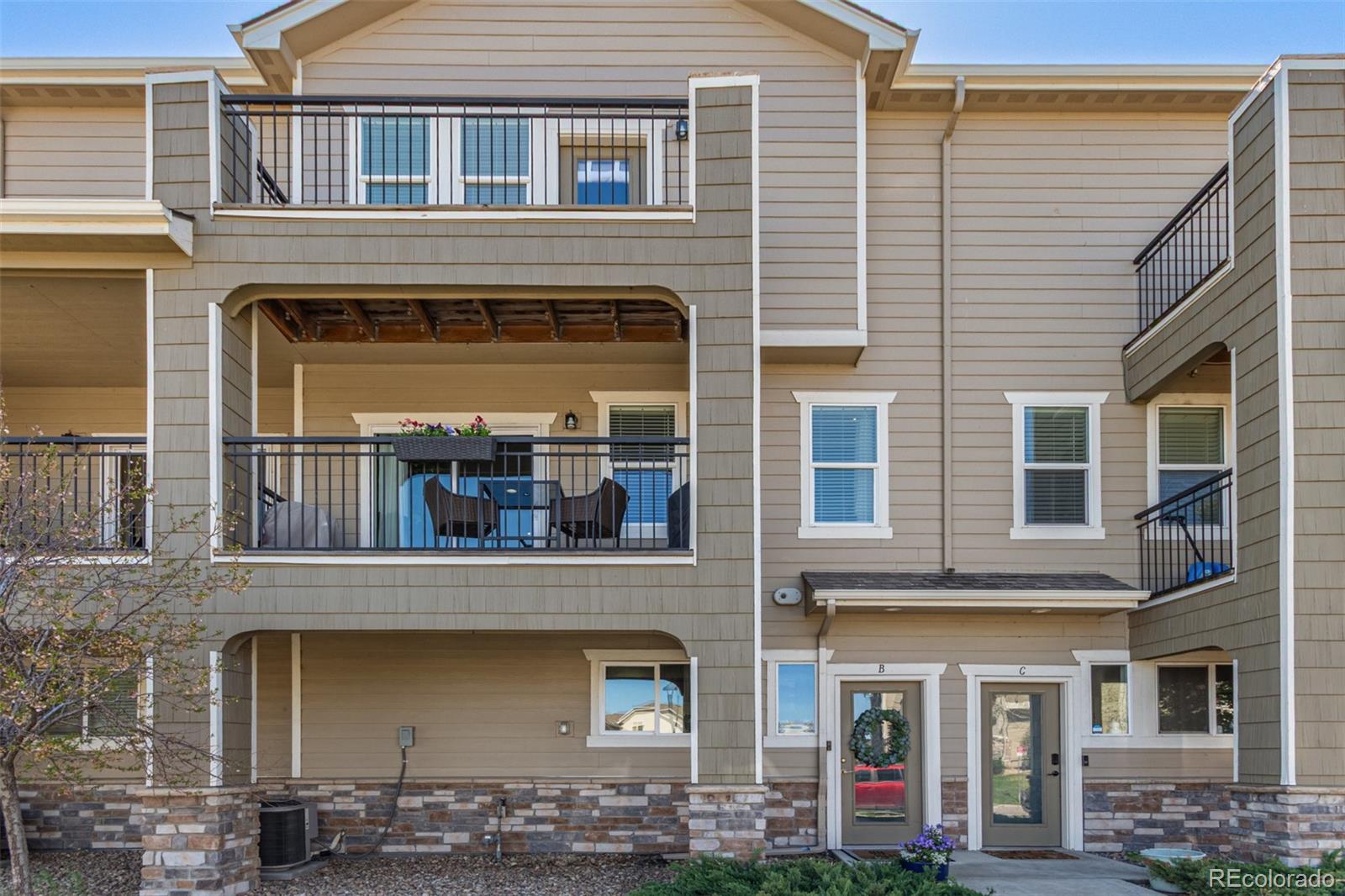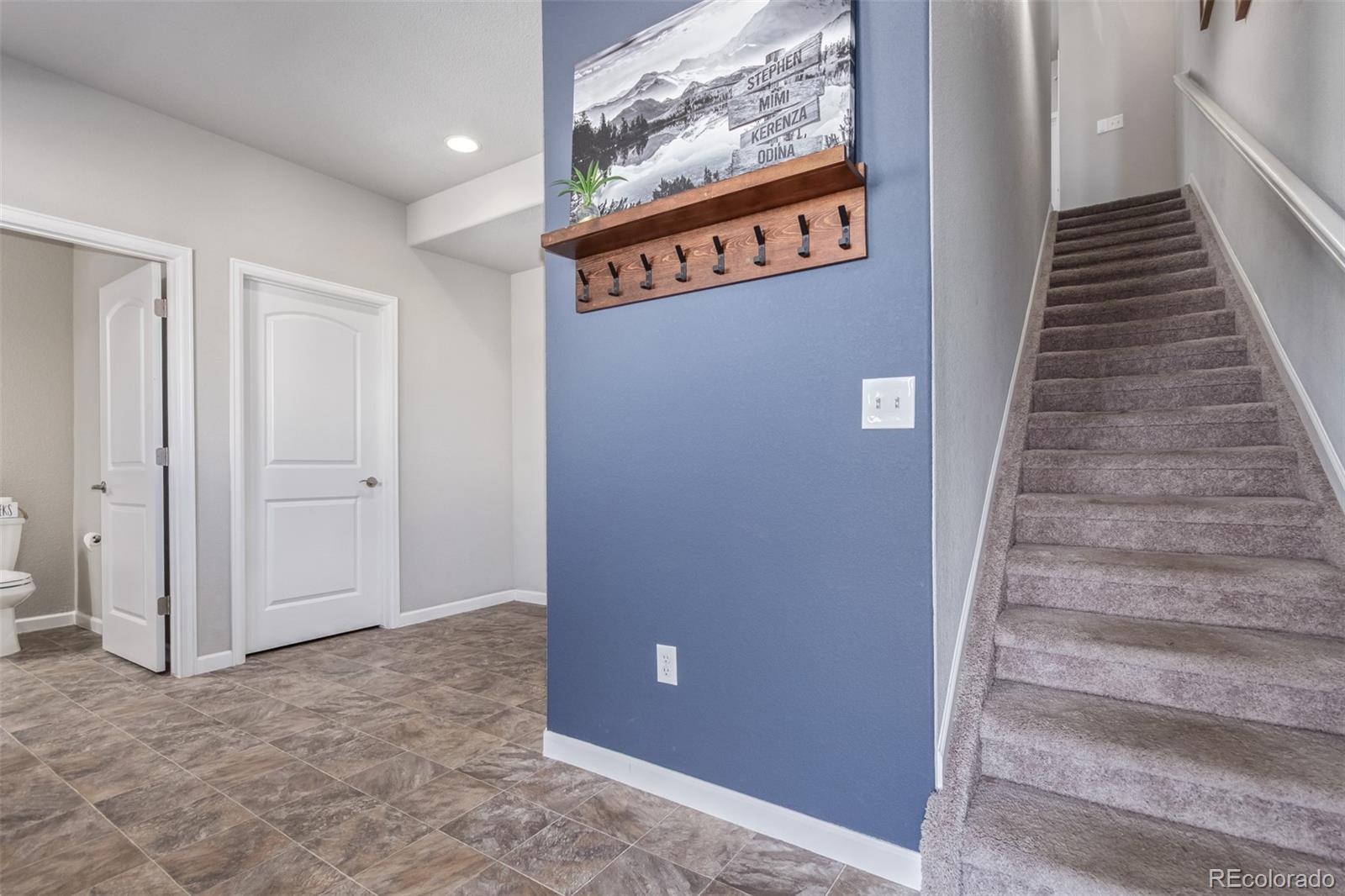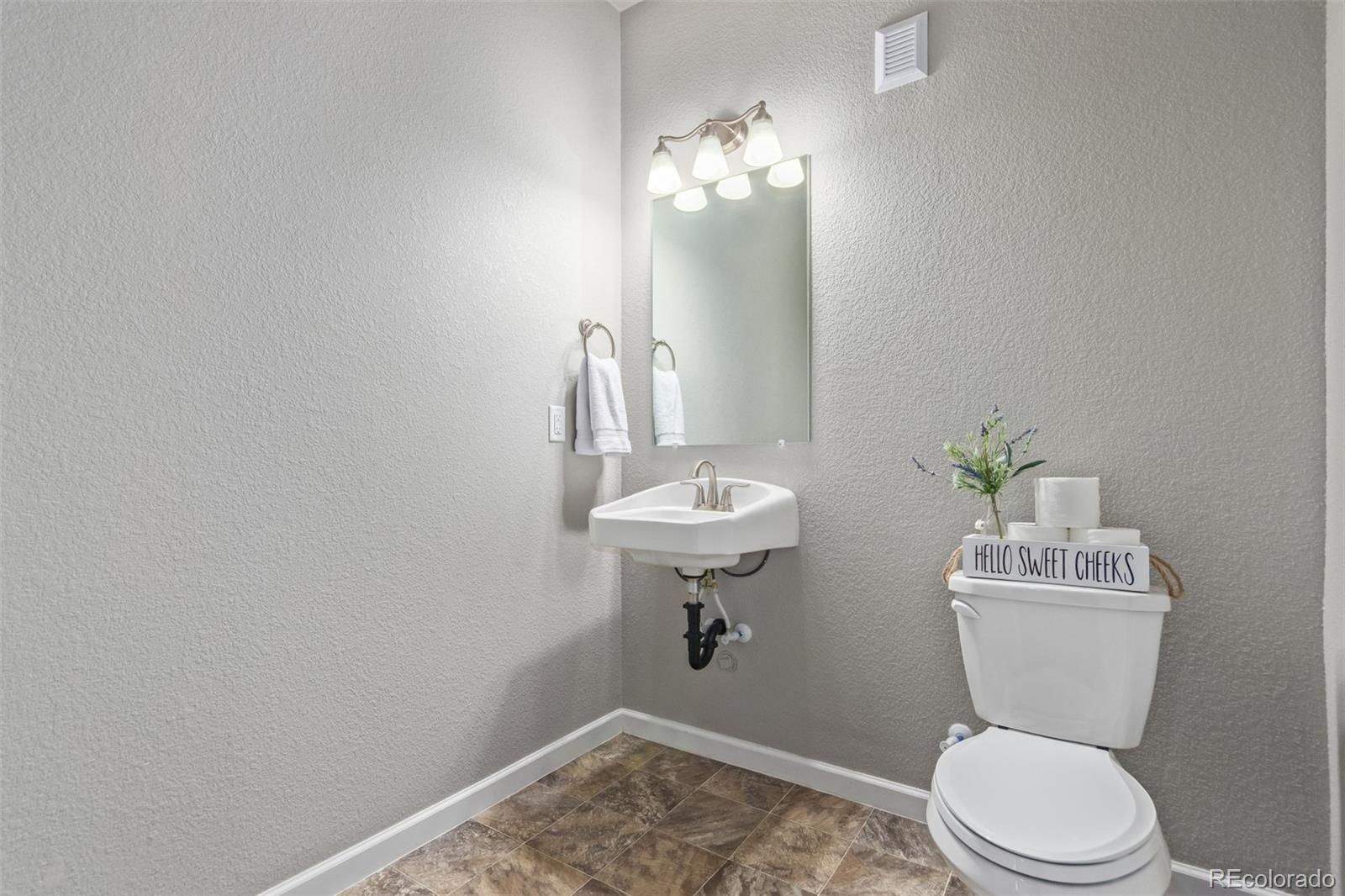


11250 Florence Street #30B, Commerce City, CO 80640
Active
Listed by
Brittany Heckenberg
Home Group
Keller Williams Avenues Realty
MLS#
2095115
Source:
ML
About This Home
Home Facts
Condo
4 Baths
3 Bedrooms
Built in 2018
Price Summary
399,000
$199 per Sq. Ft.
MLS #:
2095115
Rooms & Interior
Bedrooms
Total Bedrooms:
3
Bathrooms
Total Bathrooms:
4
Full Bathrooms:
2
Interior
Living Area:
1,998 Sq. Ft.
Structure
Structure
Architectural Style:
Contemporary
Building Area:
1,998 Sq. Ft.
Year Built:
2018
Lot
Lot Size (Sq. Ft):
712
Finances & Disclosures
Price:
$399,000
Price per Sq. Ft:
$199 per Sq. Ft.
Contact an Agent
Yes, I would like more information from Coldwell Banker. Please use and/or share my information with a Coldwell Banker agent to contact me about my real estate needs.
By clicking Contact I agree a Coldwell Banker Agent may contact me by phone or text message including by automated means and prerecorded messages about real estate services, and that I can access real estate services without providing my phone number. I acknowledge that I have read and agree to the Terms of Use and Privacy Notice.
Contact an Agent
Yes, I would like more information from Coldwell Banker. Please use and/or share my information with a Coldwell Banker agent to contact me about my real estate needs.
By clicking Contact I agree a Coldwell Banker Agent may contact me by phone or text message including by automated means and prerecorded messages about real estate services, and that I can access real estate services without providing my phone number. I acknowledge that I have read and agree to the Terms of Use and Privacy Notice.