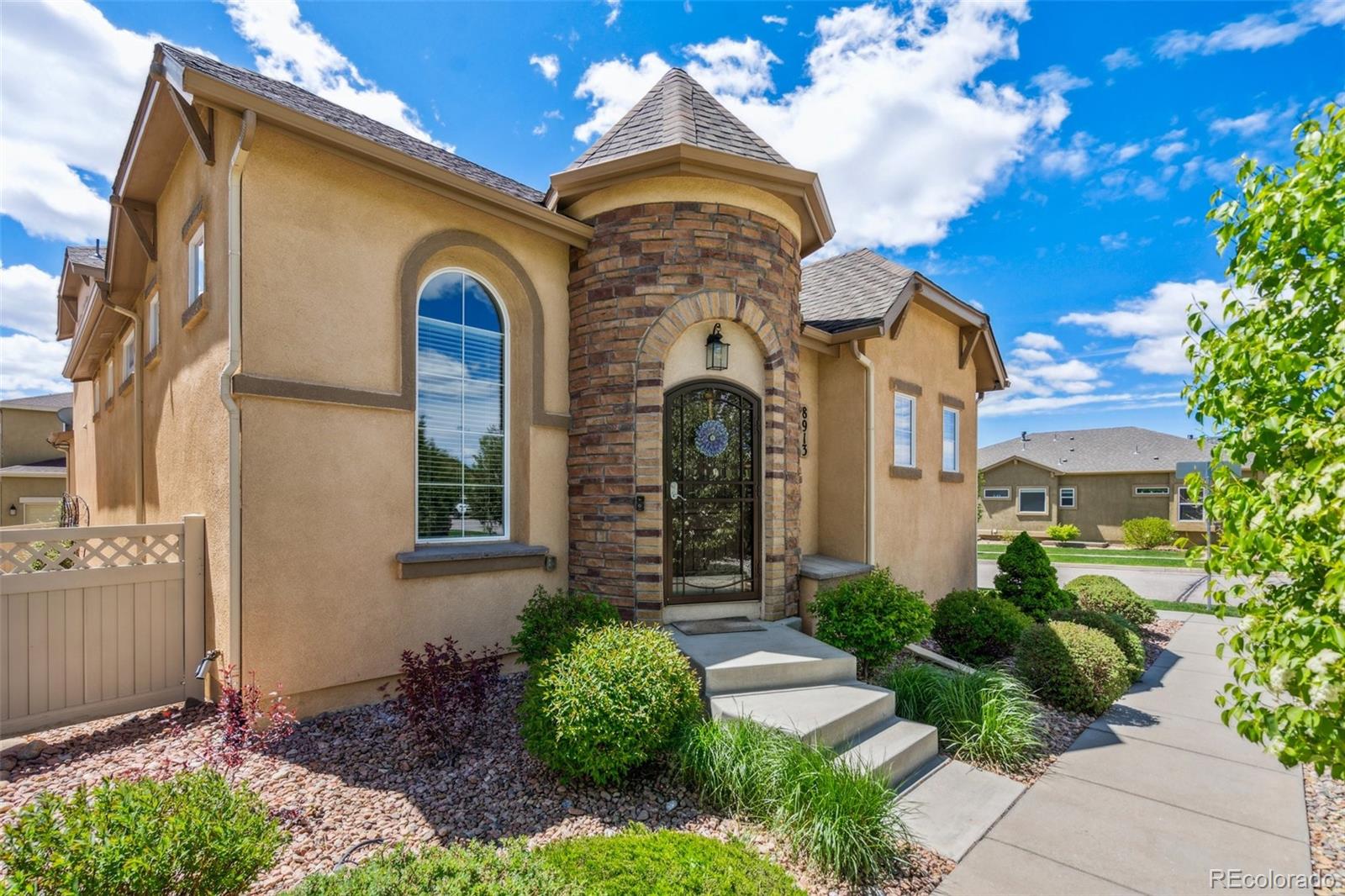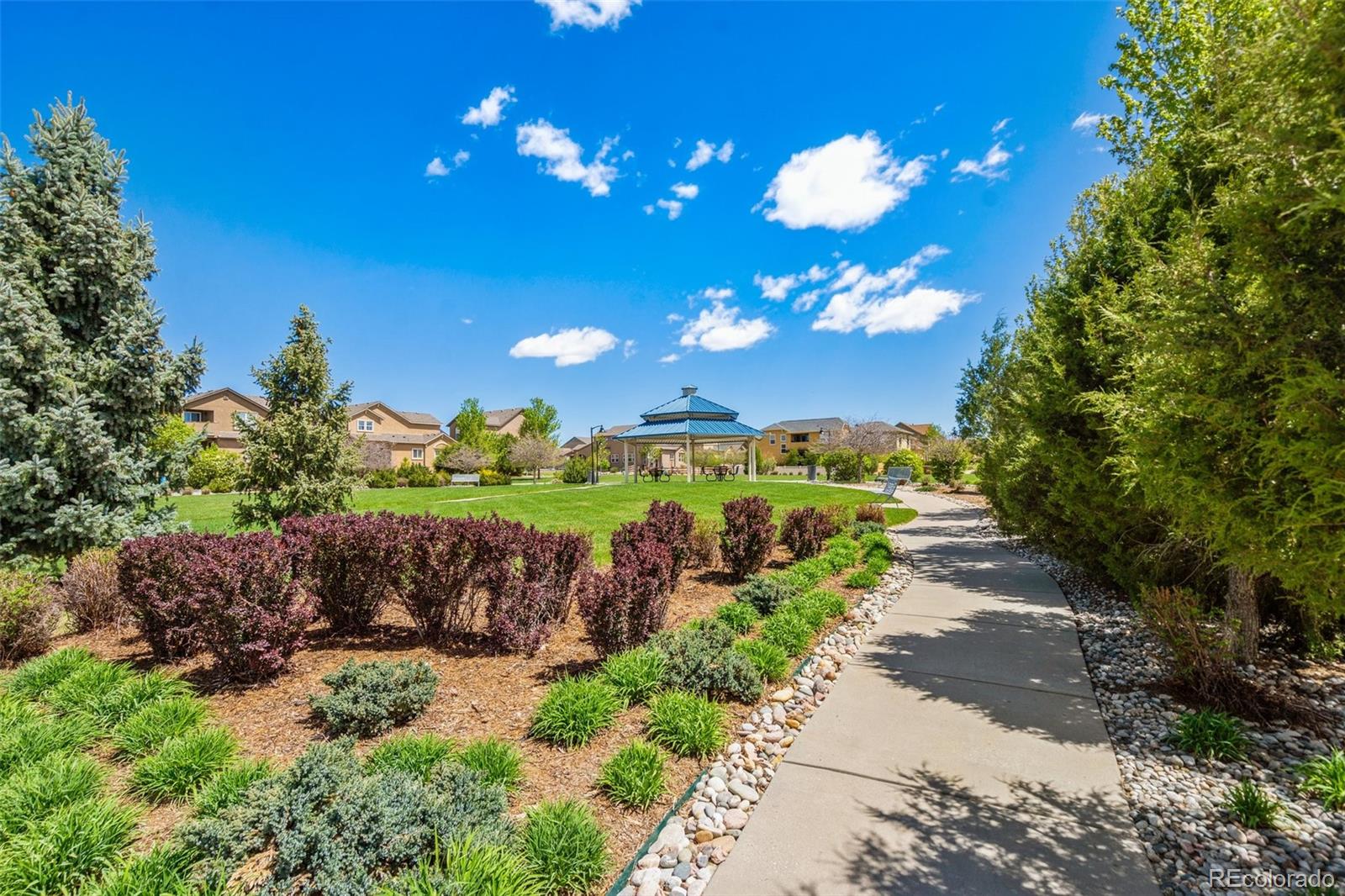


8913 Sunstone Drive, Colorado Springs, CO 80924
$625,000
5
Beds
—
Bath
3,597
Sq Ft
Single Family
Active
Listed by
Lucas Jensen
RE/MAX Properties Inc
MLS#
6738341
Source:
ML
About This Home
Home Facts
Single Family
5 Bedrooms
Built in 2013
Price Summary
625,000
$173 per Sq. Ft.
MLS #:
6738341
Rooms & Interior
Bedrooms
Total Bedrooms:
5
Interior
Living Area:
3,597 Sq. Ft.
Structure
Structure
Building Area:
3,597 Sq. Ft.
Year Built:
2013
Lot
Lot Size (Sq. Ft):
4,356
Finances & Disclosures
Price:
$625,000
Price per Sq. Ft:
$173 per Sq. Ft.
Contact an Agent
Yes, I would like more information from Coldwell Banker. Please use and/or share my information with a Coldwell Banker agent to contact me about my real estate needs.
By clicking Contact I agree a Coldwell Banker Agent may contact me by phone or text message including by automated means and prerecorded messages about real estate services, and that I can access real estate services without providing my phone number. I acknowledge that I have read and agree to the Terms of Use and Privacy Notice.
Contact an Agent
Yes, I would like more information from Coldwell Banker. Please use and/or share my information with a Coldwell Banker agent to contact me about my real estate needs.
By clicking Contact I agree a Coldwell Banker Agent may contact me by phone or text message including by automated means and prerecorded messages about real estate services, and that I can access real estate services without providing my phone number. I acknowledge that I have read and agree to the Terms of Use and Privacy Notice.